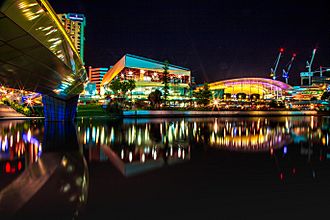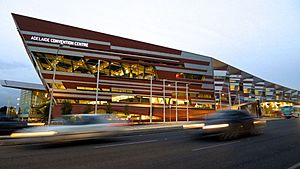Adelaide Convention Centre facts for kids
Quick facts for kids Adelaide Convention Centre |
|
|---|---|

Adelaide Convention Centre at night on the banks of the River Torrens.
|
|
| General information | |
| Status | Complete |
| Address | North Terrace, Adelaide |
| Country | Australia |
| Opened | 15 June 1987 |
| Technical details | |
| Floor count | 3 |
| Design and construction | |
| Architect | John Andrews |
| Architecture firm | John Andrews International |
| Renovating team | |
| Architect | Larry Oltmanns |
| Renovating firm | 2001 extension: Skidmore, Owings and Merrill 2012 extensions: Woods Bagot and Vx3 Architects.Strategists.Urban Designers |
The Adelaide Convention Centre is a large building in Adelaide, South Australia. It's a special place where big meetings, shows, and events happen. It was the very first building in Australia built just for this purpose. The centre opened its doors on June 15, 1987.
Contents
History of the Convention Centre
The Adelaide Convention Centre was designed by a famous architect named John Andrews. It was built in the 1980s over part of the Adelaide railway station. This was part of a big project to develop the area around the station. Other buildings like the InterContinental Hotel and an office block were also built at the same time.
Expanding the Centre
Over the years, the Convention Centre has been made bigger and better a few times. In 1999, plans were made for a new extension. This part was finished in late 2001. It was designed by Larry Oltmanns from a company called SOM. This new design won several awards for its look and how it fit into the city.
The 2001 expansion helped connect older parts of the city to the waterfront. It was built on space above the railway tracks. This area is close to important buildings like the South Australia State Parliament Houses, the Adelaide Exhibition Hall, the Festival Centre, and the Casino.
Amazing Kitchen and Events
The Convention Centre has a huge kitchen system. It's one of the biggest in the world for a convention centre! It can prepare meals for 4,000 people in just 20 minutes. The main hall, called the Plenary Hall, can hold up to 3,500 people for big meetings.
The centre looks out over Torrens Lake. It hosts many of Adelaide's biggest events. For example, AVCon, a popular event for anime and video game fans, has been held here every year since 2009 (except for 2020).
Recent Upgrades
In 2011, the government announced another big expansion. The Premier of South Australia at the time, Mike Rann, said that the work would cost $350 million. The first part of this expansion started that year and was finished in 2014. It added a large multi-purpose space, meeting rooms, and a ballroom for 1,000 people.
The second part of the expansion was planned to be finished by mid-2017. It included a unique glass structure that could seat 3,500 people. The design for this large project was created by Woods Bagot and Larry Oltmanns from Vx3 Architects.
 | Jewel Prestage |
 | Ella Baker |
 | Fannie Lou Hamer |


