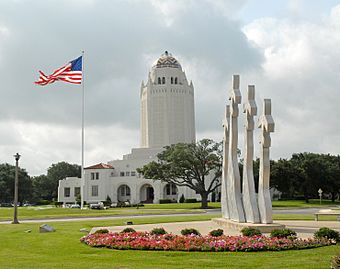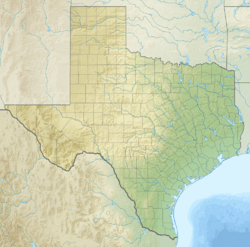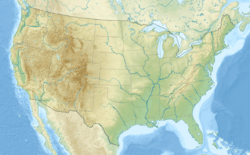Administration Building (Randolph Air Force Base) facts for kids
|
Administration Building
|
|
|
U.S. National Historic Landmark District
Contributing Property |
|

aka the Taj Mahal
Missing Man Monument in the foreground |
|
| Location | Universal City, Texas, |
|---|---|
| Built | July 15, 1931 |
| Architect | 1st Lt. Harold L. Clark, Atlee Ayres, Robert M. Ayres |
| Architectural style | Spanish Colonial Revival |
| Part of | Randolph Field Historic District (ID96000753) |
| NRHP reference No. | 87001434 |
Quick facts for kids Significant dates |
|
| Added to NRHP | August 27, 1987 |
| Designated NHLDCP | August 7, 2001 |
The Administration Building at Randolph Air Force Base is the main office for the 12th Flying Training Wing. It is located in Universal City, which is northeast of San Antonio, Texas. People often call this building the "Taj Mahal" or just "the Taj."
This important building, known as Building 100, was finished in 1931. It cost about $252,000 to build back then. In 1987, it was added to the National Register of Historic Places, which is a list of important historical sites in the United States.
Contents
Designing and Building the Taj
The idea for Randolph Field, which is now Randolph Air Force Base, started in 1928. It was planned as a training center for the new Air Corps (the part of the military that flies planes). First Lieutenant Harold L. Clark from Kelly Field drew the first plans. Brigadier General Frank Purdy Lahm approved his ideas.
Lieutenant Clark's design for the main building was very clever. It brought all the important offices together in one place. It even included the base's water tower, which had a spinning light beacon on top. He later gave his original drawings to the Library of Congress.
Atlee B. Ayres and his son Robert M. Ayres, who were architects, then created the detailed building plans. Building 100 was completed on July 15, 1931, and opened on October 5, 1931. Its unique look is an early example of the Art Deco style in the United States. Art Deco is a design style from the 1920s and 1930s known for its bold geometric shapes and rich decoration.
Cool Features of the Building
Building 100 has been the main headquarters for the 12th Flying Training Wing since 1972. The building has two main floors with smaller, one-story sections on each side. It was designed with many offices: 22 on the ground floor, 9 in the basement, and 18 on the second floor. The floors and stairs are made of strong granite terrazzo.
In the past, the building handled the base's printing, photography, and mail. It also had courtrooms, and legal work still happens there today. The 902nd Mission Support Group's legal office is on the first floor.
The building got its nickname, "the Taj Mahal," because some people thought it looked a bit like the famous Taj Mahal in India. It has even appeared in movies like West Point of the Air, Air Cadet, and I Wanted Wings. There's even a detailed wooden model of the Taj, made by military retirees in 1984, that has a working light beacon.
The Water Tank Tower
The most famous part of the building is its tall, enclosed water tank, which is about 170 feet (52 meters) high. Lieutenant Clark's idea to put the water tank inside the building was smart. It made the tank look better and kept it from being a danger to planes flying nearby.
Radio antennas and a weather sensor on the dome of the tower helped the communications office inside the building. The base's water system uses a large 500,000-gallon (1.9 million liter) tank. This tank sits on its own foundation inside the central tower. The tower's concrete walls can be removed for tank repairs.
At the very top of the tower is a light beacon on a dome. This dome has a beautiful blue and gold chevron (V-shaped) design. An elevator inside the tower goes up to an observation deck, which is just below the dome. Below the water tank is the Clark Rotunda. This round room has four murals painted by William Dean Fausett between 1942 and 1944. These paintings show the training cadets from that time.
Theater and Memorial
The base theater is located at the back of the Administration Building. It was originally designed to hold 1,200 people. This theater even hosted the world premiere of the movie I Wanted Wings, which was filmed at Randolph. It used to have a pit for an orchestra below the stage.
In 2012, the theater was updated and became a 772-seat auditorium. In 2013, it was renamed in honor of Brigadier General Kenneth Raymond Fleenor. He was held captive and tortured for over five years in North Vietnam. After he returned, he served at Randolph as the Base Commander.
In front of Building 100, you'll find the Missing Man Monument. Sculptor Mark Pritchett created this monument, which was placed there on March 4, 1977. It was put there by a group of fighter pilots to remember those who died in combat in Southeast Asia. Both the monument and the theater are used for events honoring veterans, fallen soldiers, prisoners of war, and those missing in action.
Gallery
See also
 In Spanish: Edificio Administrativo (Base de la Fuerza Aérea Randolph) para niños
In Spanish: Edificio Administrativo (Base de la Fuerza Aérea Randolph) para niños
 | Dorothy Vaughan |
 | Charles Henry Turner |
 | Hildrus Poindexter |
 | Henry Cecil McBay |




