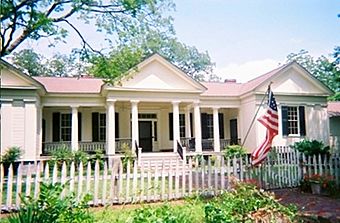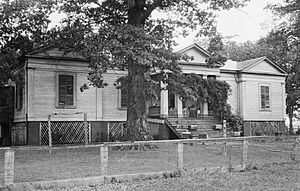Aduston Hall facts for kids
Quick facts for kids |
|
|
Aduston Hall
|
|
|
U.S. Historic district
Contributing property |
|

Aduston Hall in 2007
|
|
| Location | Gainesville, Alabama, United States |
|---|---|
| Built | 1844–46 |
| Architectural style | Greek Revival |
| Part of | Gainesville Historic District (ID85002925) |
Aduston Hall is a very old and special house in Gainesville, Alabama. It was built a long time ago, before the American Civil War, and is known for its unique design. While many houses from that time were tall and boxy, Aduston Hall is spread out and low, almost like a modern ranch-style house.
This historic home is part of the Gainesville Historic District. This district is recognized for its important history and buildings. Aduston Hall was added to the Alabama Register of Landmarks and Heritage in 1976. It was also listed on the National Register of Historic Places in 1985. Today, the Sumter County Historical Society owns Aduston Hall. They use it as a welcome center for visitors who want to explore the historic area. The house also hosts special events like Sumter Heritage Days each spring. In the 1990s, money was raised to help fix up and protect this important building.
Contents
What is Aduston Hall?
Aduston Hall is a large, historic house that was once part of a big property called a plantation complex. It was built between 1844 and 1846. The house is famous for its special style, which is called Greek Revival architecture. This style often uses ideas from ancient Greek buildings, like columns and grand entrances.
Why was Aduston Hall built?
Aduston Hall was built as a summer home for a man named Amos Travis. He lived in Mobile, Alabama, which could get very hot and humid in the summer. Aduston Hall in Gainesville offered a cooler, more comfortable place to stay. The property was quite large and had many buildings, making it almost like its own small community. Five of these older buildings from the 1800s are still there today.
How is Aduston Hall designed?
Aduston Hall is a one-story house made of wood. It has a main section in the middle and two side parts that stick out, making it look a bit like the letter "H" from above.
Unique Features of the House
The front of the house has a grand entrance with columns, similar to an ancient Greek temple. This part sticks out from the rest of the house. The main entrance door has a special design. The side parts of the house also have flat, decorative columns called pilasters.
One of the most interesting things about Aduston Hall is its "H" shape. This design was very smart for the time because it allowed air to flow easily through all the main rooms. This "cross ventilation" helped keep the house cool before air conditioning existed.
Similar Houses in the Area
Historically, there were three other houses nearby that looked very similar to Aduston Hall. One of these, the Travis-Derryberry-Harwood House, was also built by the Travis family as a summer home and still stands in Gainesville. Another similar house, the Norwood Plantation, was once in Faunsdale, Alabama, but it was destroyed in the 1930s. There was also the Van de Graaff home, which was located in the Virginia Hill area of Gainesville.
 | Kyle Baker |
 | Joseph Yoakum |
 | Laura Wheeler Waring |
 | Henry Ossawa Tanner |




