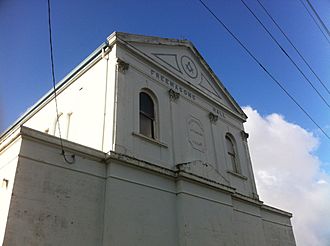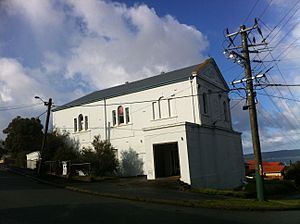Albany Masonic Hall facts for kids
Quick facts for kids Albany Masonic Hall |
|
|---|---|

Albany Masonic Hall main facade
|
|
| General information | |
| Type | Masonic Hall |
| Location | Albany, Western Australia |
| Coordinates | 35°01′31″S 117°53′15″E / 35.0254°S 117.8876°E |
| Type | State Registered Place |
| Designated | 26 August 2008 |
| Reference no. | 23 |
The Albany Masonic Hall, also known as Plantagenet Lodge, is a special old building in Albany. It's found on Spencer Street, near Earl Street, on the side of Mount Clarence. This building is important because it's listed as a heritage site, meaning it has historical value and is protected.
Contents
What is the Albany Masonic Hall?
The Albany Masonic Hall is a meeting place for a group called the Masons. They are part of a worldwide organization known as Freemasonry. This group focuses on friendship, helping others, and learning. The hall is where members of the local "lodge" (a local group of Masons) meet.
A Look Back in Time
The Albany Lodge, also called the Lodge of St John, was the very first Masonic group in Western Australia to build its own hall. It's also unique because it still follows rules from the "English Constitution." This means its traditions and ways of doing things come from the original Masonic groups in England.
The land for the hall was bought in 1872 for £30. A first hall was built there in 1873. This first building was tall and narrow, with two floors. It faced Earl Street. The first meeting in this hall happened in 1873.
Building the Current Hall
In 1903, the first hall was taken down to make room for the new, bigger hall you see today. In July 1903, a special ceremony took place. The Masons marched from Scots Church to the building site. There, they laid the foundation stone. This is a special stone placed at the start of a building project. They also buried a small container (called a phial) with a short history of their lodge inside it.
The Hall's Design
The Albany Masonic Hall sits on a large piece of land, about 2,266 square meters. It's built on a raised spot, giving it a good view. The building has a simple style, similar to a "Federation Warehouse" design. It has a pointed roof (called a gable roof) with a special Freemason symbol on it. You can also see arched windows on the front and strong pillars with decorative tops.


