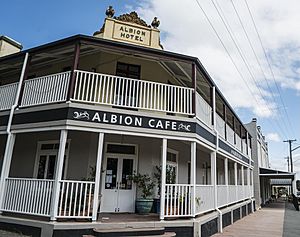Albion Hotel, Braidwood facts for kids
Quick facts for kids Albion Hotel |
|
|---|---|
 |
|
| Location | 119 Wallace Street, Braidwood, Queanbeyan-Palerang Region, New South Wales, Australia |
| Built | 1872– |
| Owner | Elders Relad Estate |
| Official name: Albion Hotel, 3 adjoining shops & stables | |
| Type | state heritage (complex / group) |
| Designated | 2 April 1999 |
| Reference no. | 304 |
| Type | Hotel |
| Category | Commercial |
| Lua error in Module:Location_map at line 420: attempt to index field 'wikibase' (a nil value). | |
The Albion Hotel is a very old building in Braidwood, New South Wales, Australia. It was built around 1872. This historic place also includes three shops next to it and some old stables. It is listed on the New South Wales State Heritage Register, which means it's an important part of history that needs to be protected.
Contents
A Look Back in Time
The Albion Hotel was built around 1872. People used to say it was Braidwood's "leading hotel." It was known for holding "grand and boisterous parties." The hotel was also a stop for Cobb and Co coaches. These coaches were like old-time buses that carried people and mail.
In 1884, a strong tornado swept away the hotel's new verandah.
The shops next to the hotel were built later, in the 1920s.
By the 1930s, the hotel was having a hard time. It was quite old-fashioned. It did not have modern things like a septic system or hot water. Other hotels had these features. The person running the hotel said there was not much demand for its rooms. The hotel was full only about twice a year.
The hotel closed in April 1933. The person running it could not afford to pay for big repairs. On the last day of trading, Saturday, April 29, the hotel had a big farewell party. Many people came to say goodbye. Free drinks were given out for the last half hour.
During the 1940s, the old hotel building became a general store. In the early 1950s, the verandah posts were taken down. A new roof-like structure was put up instead. But there were problems, so the posts were put back soon after. In the 1960s, these posts were seen as a "traffic hazard." This led to people in the community fighting to keep the building's verandah.
In the early 1980s, the hotel was fixed up. It received a special grant of $40,000 to help restore its front and verandahs. After this, it was changed into seven shops and five apartments.
Today, a place called the Albion Cafe operates where the old hotel used to be.
The former hotel building was even featured in movies! It appeared in The Year My Voice Broke and Ned Kelly.
What It Looks Like
The Albion Hotel complex has several parts: the hotel building, the shops, and the stables.
The Hotel (built around 1872)
The hotel building has two floors. It is made of brick covered in a smooth finish. It has a two-story timber verandah. This verandah faces Wallace Street, which is Braidwood's main street, and Duncan Street, a side street. The corner part of the roof has fancy decorations. It says "ALBION HOTEL" on it. The outside walls are plain otherwise. The verandah's wooden posts and beams are decorated in an old Victorian style. The railings are made of wood in an "X" pattern.
Many of the chimneys and window openings seem to be original. Inside, you can still see original fireplaces and wooden frames around doors. Some windows and doors with wavy glass were likely changed in the 1920s.
Some inside walls on the ground floor were removed from the old bar area. The remaining parts are held up by steel beams and a support.
The ground floor now has a cafe and other shops. The first floor has three homes. A fourth home is on the ground floor behind the street. The hotel roof is made of corrugated metal.
The Shops (built around 1920s)
There are three brick shops next to the hotel. They also have two floors and face Wallace Street. They are built in a style popular around the 1920s. A wooden walkway on the first floor connects them to the hotel. The shopfronts are original from that time. They have single-story verandahs with wooden frames. Inside, some shops still have decorative metal ceilings and fancy moldings. The first floor above the shops has two homes.
The Stables
The stables are made of old sandstock bricks. They have a gabled roof with a hay loft. They face Duncan Street. These stables look like typical stables from the 1870s. They were built on a base of rough granite stones. Some of the softer bricks have worn down a bit. The windows and doors seem to be original. The roof is made of corrugated steel.
The Shed
A shed made of corrugated steel is located at the back of the hotel. It was likely built around the early 1900s. The door has a special stone step. This stone step was probably used somewhere else before.
Heritage Listing
The Albion Hotel was officially listed on the New South Wales State Heritage Register on April 2, 1999. This means it is recognized as an important historical site in New South Wales.
Images for kids
 | Frances Mary Albrier |
 | Whitney Young |
 | Muhammad Ali |


