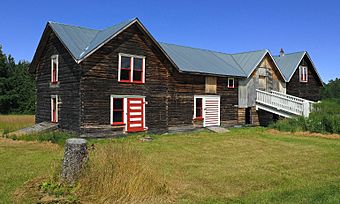Alex Seitaniemi Housebarn facts for kids
Quick facts for kids |
|
|
Alex Seitaniemi Housebarn
|
|

The Alex Seitaniemi Housebarn from the southwest
|
|
| Location | 8162 Comet Road, Waasa Township, Minnesota |
|---|---|
| Area | Less than one acre |
| Built | c. 1907–c. 1913 |
| Architect | Alex Seitaniemi |
| Architectural style | Log |
| MPS | Rural Finnish Log Buildings of St. Louis County, Minnesota, 1890–1930s MPS |
| NRHP reference No. | 90000771 |
| Added to NRHP | April 9, 1990 |
The Alex Seitaniemi Housebarn is a special old building in Waasa Township, Minnesota. It's a rare type of building called a housebarn. This means the house where people lived and the barn for animals were all in one building!
This unique log building was made by Finnish Americans. They built it in two steps, from about 1907 to 1913. The housebarn is very important because it shows how Finnish American farmers settled in rural St. Louis County. It also shows their traditional log building style.
In 1990, the housebarn was added to the National Register of Historic Places. This means it's recognized as a nationally important historic site.
Today, SISU Heritage Inc. owns and takes care of the Seitaniemi Housebarn. This group is based in nearby Embarrass, Minnesota. You can visit the housebarn as part of the Finnish-American Homestead Tours. These tours are offered in the summers through the Embarrass Information Center.
Who Built the Seitaniemi Housebarn?
The person who built this housebarn was Alex Seitaniemi. He moved to America from Sodankylä, a small village in northern Finland.
Alex first worked in Ely, Minnesota. Later, he bought a piece of land that was 80 acres (about 32 hectares). He started building his housebarn around 1907. He finished it by 1913.
Life on the Seitaniemi Farm
The Seitaniemi family grew crops like hay, oats, and potatoes on their farm. They also kept dairy cows. They continued to have dairy cows until after World War II.
After the war, the U.S. Department of Agriculture made new rules. They said that dairy barns needed to have concrete floors. This was to keep things clean and healthy.
The Seitaniemi Family's Story
Alex Seitaniemi and his wife had three children. They had a daughter and two sons, named Bill and Knute.
Bill and Knute never got married. Knute lived in the house until he passed away in his 50s or 60s. Bill lived in the house even longer, staying there until the late 1990s.
How the Housebarn Was Built
Alex Seitaniemi built the housebarn in two main parts. The living area for the family had two stories. The other part was the barn for horses and other animals.
Building the house and barn together had some big benefits:
- Warmth: The heat from the livestock helped keep the living quarters warm in winter.
- Saving Materials: Building one large structure used less timber than building separate house and barn buildings. This also meant less work to move the wood.
- More Farm Space: A single, compact building left more land open for farming and for animals to graze.
Saving the Seitaniemi Housebarn
Later, Carol and Larry Schaefer bought the property. They were interested in the land for hunting. But as they learned about the housebarn's history, they wanted to help save it.
They decided to donate the housebarn to Sisu Heritage. This local group gives tours of historic buildings in the area. Sisu Heritage received a grant of $60,500 to help fix up the building. This money came from the Minnesota Historical and Cultural Grants program.
One special part of the repair work was fixing the foundation. Most foundations go deep into the ground (about 6 feet or 1.8 meters) to avoid damage from frost. But the Seitaniemi housebarn had a different kind of foundation. It used dry-stacked stones. This special method allows the building to move a little with the frost without breaking apart. The stones are locked together, keeping the building strong.



