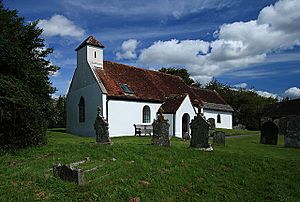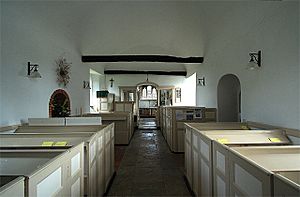All Saints' Church, Chalbury facts for kids
Quick facts for kids All Saints' Church |
|
|---|---|
 |
|
| Religion | |
| Affiliation | Church of England |
| Ecclesiastical or organizational status | Active |
| Location | |
| Location | Chalbury, Dorset, England |
| Architecture | |
| Architectural type | Church |
All Saints' Church is a historic Church of England church located in Chalbury, Dorset, England. Parts of this church are very old, dating back to the 1200s! Over many years, new sections were added and changes were made. Many of its beautiful interior items are from the 1700s.
The church is considered a "Grade I listed building." This means it's a very important historic site. Even a tomb in the churchyard, from the early 1800s, is listed as Grade II.
Contents
Discovering All Saints' Church History
The oldest parts of All Saints' Church, like the main hall (called the nave) and the area around the altar (the chancel), were built in the 1200s.
Changes Through the Centuries
In the 1500s, the north wall of the nave was rebuilt. The church had major repairs in 1702. More repairs and new additions happened throughout the 1700s. This included building the north vestry (a room for clergy) and the south porch (a covered entrance). The church also received many new furnishings during the 1700s, and many of these are still there today.
A New Organ for the Church
On July 5, 1878, a brand new organ was installed and used for the first time. Many people helped pay for it. This included Lord Pembroke, who was the church's patron, and important landowners like Lord Shaftesbury and Lord Alington. The Rector, Rev. George Henry Billington, and other church supporters also contributed. The organ was built by Bryceson Brothers and Ellis from London.
Recent Updates and Services
Around 1892, the churchyard was made larger. In 1957, more repairs were done based on plans by William Henry Randoll Blacking. Today, the church holds a Communion service on the fifth Sunday of every month. They also have other special services.
Exploring All Saints' Church Architecture
All Saints' Church is built from flint and rubble stone. It has smooth stone details called ashlar dressings. The roofs are mostly covered with tiles, and some parts use stone slate. Much of the outside of the church is now covered in a white plaster. Some areas have been refaced with brick.
Parts of the Church Building
The church has a nave (main hall), a chancel (area near the altar), a north vestry, and a south porch. On the west end, there's a small roofed structure called a bell-cot. It holds one bell, which was made in the 1700s by R. Wells.
Windows, Roofs, and Arches
The nave's north wall has two single windows from the 1500s. The south wall has two round-headed windows from the 1700s. The west wall has one round-headed window from the same time. The nave has a plastered, curved roof that looks like a barrel.
The chancel's east window is from the 1300s. The south wall has two windows from the 1700s. The north wall has a blocked-up narrow window from the 1200s. The chancel roof has two decorated wooden beams from the 1500s. It also has a curved ceiling from the 1700s. The arch leading to the chancel was changed in the 1700s. It has a curved shape and columns.
Inside the Church: Furnishings and Features
The church has two special bowls for baptisms, called fonts. One font has an eight-sided stone bowl from the 1400s. It sits on a marble base from the 1700s. The other font is also from the 1700s and has a decorative, rounded shape.
The pulpit, where sermons are given, is made of pine. It has many sides with panels and a decorative top. It also dates back to the 1700s. The organ, installed in 1878, is located in the west gallery, which was built in the 1700s.
The pews, which are the long wooden benches in the nave, are also from the 1700s. They are made of pine, with some older oak panels reused. The chancel has a raised bench pew from the 1700s with a decorative front and a canopy. The communion rails, which are fences around the altar, were given to the church in 1974. They honor Sir Owen Morshead, the first chairman of the Dorset Historic Churches Trust.
Memorials and Floor Slabs
Inside the chancel, there are special stone slabs on the floor. One remembers Henry Dalicourt, from 1708, and another remembers his daughter, Lucy Duke, from 1774. In the nave, there is a floor slab for Alexander Arney, dated 1669.


