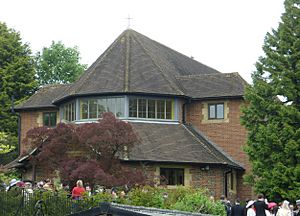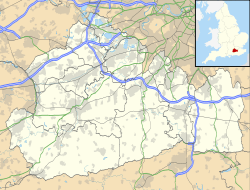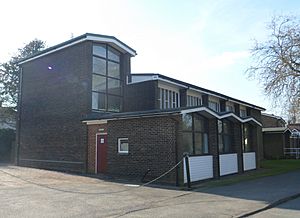All Saints Church, Oxted facts for kids
Quick facts for kids All Saints Church |
|
|---|---|

West side of the church
|
|
| 51°15′39″N 0°00′16″W / 51.260735°N 0.004385°W | |
| OS grid reference | TQ 39347 53192 |
| Location | Oxted, Surrey |
| Country | England |
| Denomination | Roman Catholic |
| Website | OxtedandWarlinghamParish.org |
| History | |
| Status | Active |
| Founder(s) | Fr Algernon Lang |
| Dedication | All Saints |
| Architecture | |
| Functional status | Parish church |
| Heritage designation | Grade II listed |
| Designated | 23 November 1998 |
| Architect(s) | James Leonard Williams |
| Groundbreaking | 3 August 1914 |
| Completed | 1928 |
| Administration | |
| Parish | Oxted and Warlingham |
| Deanery | Redhill |
| Diocese | Arundel and Brighton |
| Province | Southwark |
All Saints Church is a Roman Catholic church located in Oxted, Surrey, England. It is a special building where people gather for worship. The church started being built in 1913, but work was paused because of World War I. Some parts of the church's inside were designed by a famous artist named Geoffrey Webb. All Saints Church is considered a Grade II listed building. This means it is an important historical building that needs to be protected. It stands off Chichele Road, north of the town centre, near Oxted School.
Contents
The Church's Story
Building the Church
In 1914, a priest named Father Algernon Lang arrived in Oxted. He wanted to find a good place for the local Catholic community to have a church. He bought a house at 12 Chichele Road and decided to build the church on the land behind it. The house itself was built in 1913 using materials from an older house in Godstone.
The first stone of the church was laid on August 3, 1914. This was just one day before World War I began. Building continued until December 1914. By then, the sacristy (a room where priests prepare), the crypt (an underground room), and the chancel (the area around the altar) were finished.
Work on the church started again after the war ended. The outside walls of the church were completed on December 7, 1920. The main worship area, called the nave, and the sanctuary (the area around the altar) were designed by James Leonard Williams. He also designed St George's Church in Sudbury. Sadly, he passed away in 1926, before both churches were fully finished.
Inside the Church
Building the inside of the church continued until July 6, 1927. On this day, the church was "consecrated," which means it was officially dedicated for religious use. The rood screen (a screen separating the chancel from the nave) was designed by Williams.
The ceiling, the organ gallery (where the organ is), and the reredos (a decorated screen behind the altar) were designed by Geoffrey Webb. The reredos is a painted copy of a famous artwork called Coronation of the Virgin by Fra Angelico. Webb designed it, and Robert Bridgeman of Lichfield built it.
Church Extension
In 2001, the west side of All Saints Church was made larger. The architect for this extension was Deirdre Waddington. She also designed the updates for the Friary Church of St Francis and St Anthony in Crawley between 2008 and 2009.
The Church Community
Since 2006, All Saints Church has been part of the same church community, or "parish," as St Ambrose Church in Warlingham. St Ambrose Church was built between July 18, 1957, and 1958. Before that, church services, called Mass, were held in a special building in a house's garden.
All Saints Church has two Sunday Masses. One is on Saturday evening at 5:30 pm, and the other is on Sunday morning at 11:00 am. St Ambrose Church has a Sunday Mass at 9:00 am on Sunday morning. There are also weekday Masses. These are held at 10:00 am on Wednesday at All Saints Church. At St Ambrose Church, weekday Masses are at 10:00 am on Thursday and Saturday.
Gallery
See also
 | Kyle Baker |
 | Joseph Yoakum |
 | Laura Wheeler Waring |
 | Henry Ossawa Tanner |





