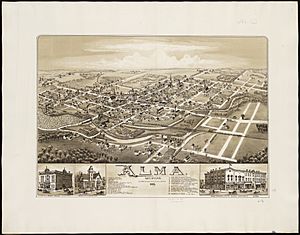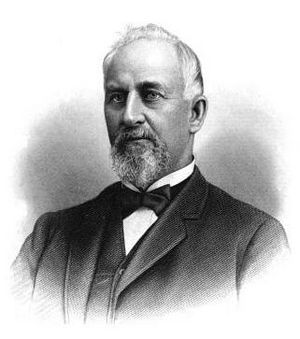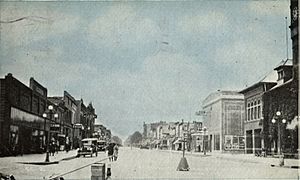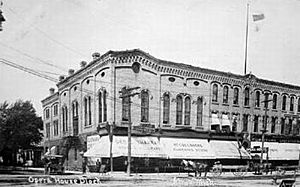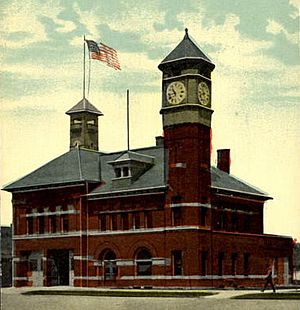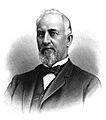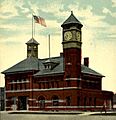Alma Downtown Historic District (Alma, Michigan) facts for kids
The Alma Downtown Historic District is a special area in Alma, Michigan. It's filled with old buildings that tell the story of the town's past. This district mainly runs along Superior Street, between the Pine River and Prospect Avenue. It also includes parts of State Street, between Center and Downie Streets.
Many of these buildings are made of brick and are one to three stories tall. They were built between 1874 and the 1960s. In 1975, some parts of the district were recognized as a Michigan State Historic Site. Later, in 2013, the entire district was added to the National Register of Historic Places. This means it's an important historical place worth preserving.
|
Alma Downtown Historic District
|
|

South side Superior St near State c 1913
|
|
| Location | Superior and State Streets in Alma, Michigan |
|---|---|
| Architectural style | Commercial brick, Italianate, Queen Anne, Neoclassical Revval, Art Moderne, International Style, Richardsonian Romanesque |
| NRHP reference No. | 13000904 |
Quick facts for kids Significant dates |
|
| Added to NRHP | December 11, 2013 |
Contents
- History of Alma's Downtown
- Buildings in the Historic District
- Alma Interiors (201 E. Superior)
- Delavan Building (115 E. Superior)
- Wright Opera House Block (101–107 E. Superior)
- Church Block (202–214 E. Superior)
- Ammi W. Wright House (503 N. State)
- Pollasky Block (101-109 W. Superior)
- Alma Public Building (225 E. Superior)
- Odd Fellows (I.O.O.F.) Hall (313-315 N. State)
- First Savings Bank Building (110 W. Superior)
- Masonic Home Hospital Wing (525 N. State)
- United States Post Office (233 N. State)
- Masonic Temple / Central National Bank Building (301 N. State)
- Images for kids
History of Alma's Downtown
The story of Alma began in 1853 or 1854. General Ralph Ely bought land along the Pine River. He built a mill, and a small settlement called "Elyton" grew around it.
In 1858, another person named James Gargett planned out a larger area nearby. He named it "Alma." Both Elyton and Alma grew, and soon they joined together under the name Alma. By 1860, Alma had 70 residents. This number quickly grew to 1,665 by 1890.
Alma grew fast in the late 1800s. This was mostly because of the local lumber industry. The area's successful farms also helped the town grow. The very first business building in Alma was built in the late 1850s by General Ely.
By 1884, Alma's business area looked much like today's historic district. Most buildings were made of wood back then. The first brick business building in Alma was built in 1875. The second was the impressive Wright Opera House Block in 1880.
These brick buildings were built by Ammi Williard Wright. He was a lumberman who made Alma his main base. Wright had a big impact on the district's growth. He built important structures like the Opera House and the First State Bank Building. He also started some of Alma's biggest businesses. These included the Alma Roller Mills in 1881 and the Alma Sugar Company in 1899.
More brick and stone buildings were added in the 1890s. By 1902, the main two blocks of the district were almost completely filled with strong, permanent buildings.
Alma continued to grow quickly in the early 1900s. Its population jumped from 2,757 in 1910 to 7,542 in 1920. This boom was due to more factories and businesses opening. For example, the Libby, McNeill, and Libby pickle canning plant opened. The founding of the Republic Motor Truck Company in 1913 also brought many jobs. This company grew even more to help with World War I production.
The business district also expanded during this time. More buildings were constructed along Superior and State Streets. After the war, truck production slowed down. Alma's population stopped growing for a while. The town saw more growth after World War II. More factories moved into the area. Some new buildings were added to the commercial district. Many older buildings also got new, modern looks in the 1960s.
Buildings in the Historic District
The Alma Downtown Historic District covers parts of eleven city blocks. It has 72 buildings. Most are one to three stories tall. You can see many different building styles here. These include Italianate, Queen Anne, and Neoclassical Revival. There are also more modern styles like Art Moderne and International Style.
Most buildings along Superior Street are made of brick. Some very old wooden buildings are also still there. Often, there's no space between buildings. The shops on the first floor open right onto the sidewalk. As you move away from Superior Street, buildings tend to get smaller. There is also more space between them.
Here are some of the most important buildings in the district:
Alma Interiors (201 E. Superior)
This two-story wooden building was built before 1884. It might be the oldest building in downtown Alma. You can still see simple Greek Revival features on it. In the late 1800s, it was a hardware and tin shop. Later, it housed a dress shop and a grocery store.
Delavan Building (115 E. Superior)
The Delavan Building was built in 1874. It was the very first brick building in Alma. Henry Delavan built it for his general store. His family ran the store until 1914. Later, it became a clothing store. Today, it is still a shoe store.
This is a two-story brick building. Its second story is now covered with vinyl siding. The front of the store has large windows. The main entrance is set back from the sidewalk. This building originally had round-arch windows on the second floor.
Wright Opera House Block (101–107 E. Superior)
The Wright Opera House Block was built between 1879 and 1880. It was built by Ammi Williard Wright, who was a lumberman and banker. This large building had five shops on the ground floor. An opera house, first called "Barton's Hall," took up the top two floors.
This is a three-story building made of cream-colored brick. It is built in the Italianate style. The opera house section had tall windows with arched tops. These windows were very detailed. The building housed many businesses over the years. In 2010, a fire badly damaged it. It was repaired starting in 2012. Now, it has shops on the ground floor. The upper floors are apartments for Alma College students. The Opera House was also listed on the National Register of Historic Places in 2013.
Church Block (202–214 E. Superior)
The Church Block was built in 1886 for General Nathan Church. It was the fourth brick business building in Alma. George S. Young was hired to build it. This is a two-story brick building in a Late Victorian style. It has six storefronts at street level. The two middle storefronts are slightly taller than the others. They have a large, round-arch window on the second floor. Some of the original details, like cast iron columns, are still visible.
Ammi W. Wright House (503 N. State)
| Ammi W. Wright House | |
|---|---|
| Location | 503 North State Street, Alma, Michigan |
| Built | 1886 |
| Governing body | Private |
| Designated | July 29, 1980 |
This house was built in 1886-87 for Ammi W. Wright. It was designed by Spier and Rohns from Detroit. The house had new features for its time. These included hot water heat and indoor hot and cold running water. Wright lived here until he passed away in 1912. His family stayed in the house until 1931.
In 1934, the house was bought and turned into a hospital. It was used as a hospital until 1956. Later, it was used by research centers. In 1980, it became a Michigan State Historic Site.
The Wright House is a very large 2-1/2 story building. It is made of brownish-gray sandstone. It has a tiled gable and hip roof. The house has many interesting parts. These include gables, bays, and porches with fancy decorations. The main entrance is through a corner porch with four heavy arches.
Pollasky Block (101-109 W. Superior)
A wooden store owned by Michael Pollasky burned down here in 1893. Between 1897 and 1902, a new brick building was constructed. George S. Young built it, following a design from architects in Saginaw. This is a two-story brick building with sandstone trim. It has five storefronts at street level. A round tower sits on the corner of the building. The second floor still has its original windows and decorative metalwork.
Alma Public Building (225 E. Superior)
The Alma Public Building, also known as Alma City Hall, was built in 1902. It was designed by architects from Saginaw. This building originally held all of Alma's public offices. This included the fire station and village hall. Additions were made to the building over the years. The city used this building until 1975. It was empty for a few years. Then, a law clinic moved in during 1980.
This is a two-story red brick building. It is in the Richardsonian Romanesque style. It has a hip roof and a tall clock tower on one corner. The building has a rectangular shape. Later additions made it look like a "T." The front is divided into three parts: the clock tower, the main hall, and the fire hall.
Odd Fellows (I.O.O.F.) Hall (313-315 N. State)
The Odd Fellows Hall was built in 1904 by George S. Young. An addition was built in 1917. The Odd Fellows group used this building as their main meeting place until 1997. The building also housed the Alma Record newspaper. Later, it held the Central Michigan Power and Light offices until 1955. This is a two-story red brick building. It has three storefronts. The storefronts at street level have been rebuilt. Many of the upper story windows have been filled in.
First Savings Bank Building (110 W. Superior)
The First State Bank started as a private bank in 1880. Ammi Wright became a partner in 1883. In 1901, it became the First State Bank, with Wright as its president. The bank was first located in the Opera House Block. In 1915, construction began on this new building. The bank moved here the next year.
In 1956, the bank joined with another bank and moved again. This building was later used by a beauty college and a Chamber of Commerce. It is a two-story building in the Neoclassical style. It has a balanced front with three sections. The main entrance is set back. It is flanked by two-story Tuscan columns.
Masonic Home Hospital Wing (525 N. State)
In 1910, a fire destroyed the State Masonic Lodge Old Folks Home in Grand Rapids. Around the same time, the Alma Sanitarium became empty. Ammi Wright, who owned the sanitarium, offered the building to the Masonic Lodge. He eventually sold it to them for just one dollar in 1911. On March 29, 1912, it became the Masonic Home.
In 1915, the Masons added a large hospital wing to the building. Later, the Masons built a new campus north of Alma. The old Sanitarium building was torn down. The 1915 hospital wing continued to operate until the mid-1950s. Today, it is home to several non-profit groups.
This hospital wing is a 2-1/2 story building. It is built in the Neoclassical style. It is made of red-brown brick with limestone trim. It is a rectangular building. It has a raised basement. Two-story brick columns run up the walls. The building originally had a large porch with four limestone Ionic columns. This porch was later enclosed with brick.
United States Post Office (233 N. State)
The Post Office was built between 1937 and 1938. This was part of the Federal programs to help during the Great Depression. It was built using a standard design. The James I. Barnes Construction Company built it. It is a single-story brick building with limestone trim. It has a stone staircase in the center.
Masonic Temple / Central National Bank Building (301 N. State)
The Masonic Temple was built in 1963. It was designed to house the Central National Bank of Alma on the first floor. The Masonic Temple was on the second floor. It is a large, square brick building. It is built in the International Style. It has an entrance that is set back into the corner. White brick columns separate the sections on both street sides.
Images for kids
 | Aurelia Browder |
 | Nannie Helen Burroughs |
 | Michelle Alexander |




