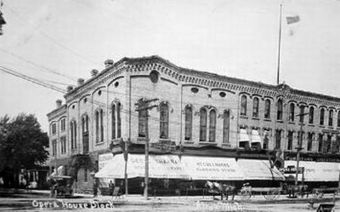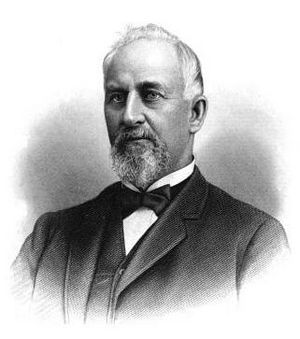Wright Opera House Block facts for kids
Quick facts for kids |
|
|
Wright Opera House Block Complex
|
|
|
U.S. Historic district
Contributing property |
|

Opera House c. 1910
|
|
| Location | 101–113 E. Superior St., 408 N. State St., Alma, Michigan |
|---|---|
| Built | 1880 |
| Architectural style | Italianate |
| Part of | Alma Downtown Historic District (ID13000904) |
| NRHP reference No. | 13000443 |
| Added to NRHP | June 26, 2013 |
The Wright Opera House Block is a historic building in Alma, Michigan. It's also known as the Alma Opera House Block. This important building was added to the National Register of Historic Places in 2013. It's located at 101–113 East Superior Street and 408 North State Street.
Meet Ammi Willard Wright: The Founder
Ammi Willard Wright was born in 1822 in Grafton, Vermont. He started his business career in 1843 in Boston. Later, he managed a hotel in Vermont. In 1848, he married Harriet Barton.
In 1850, Ammi and Harriet moved to Detroit. He soon moved to the Saginaw Valley and started a lumber business. He bought a mill in 1859. Later, he started the First National Bank in Saginaw in 1871. He also owned many other businesses, like banks, factories, and railroads.
In 1875, Wright and his partner James Dawson opened a general store in Alma. This was his first property in the city. A fire destroyed the store the next year. But Wright bought a new lot to build a bigger building.
Work on the new building, the Wright Opera House, began in 1879. It was only the second brick building in Alma at the time.
Ammi Wright's wife, Harriet, became sick in 1879. They moved to Saratoga Springs, New York. Ammi traveled often between New York and Michigan. Harriet passed away in 1884. In 1885, Ammi married Anna Case. He then moved to Alma full-time.
Wright began to develop many businesses in Alma. Besides the Opera House, he built the Alma Roller Mills in 1881. He also built the Wright House hotel in 1883. The First State Bank of Alma opened in 1883. He also built the Alma Springs Sanitarium in 1885. Later, he opened the Alma Sugar Company in 1899.
Ammi Willard Wright died in 1912. He left behind a large fortune.
The Wright Opera House: A Community Hub
Wright first planned a smaller store. But by 1879, his plans grew to include five stores. The building's foundation was ready by late 1879. The outside was finished in January 1880.
Businesses started moving in by May 1880. The building was fully finished at a cost of $20,000. That's like $610,000 today! The first businesses included a general store, the post office, a hardware store, and a bank. The opera house was also part of it.
The opera house was first called "Barton's Hall." It took up the top two floors of the building. It was a very important place for the town's social life. People came for plays, political speeches, and music shows.
It was used a lot for about ten years. Then, it wasn't used as much. In 1894, Wright's son-in-law, Henry Lancashire, fixed it up. It reopened for events. Later, it was changed to be used as a Masonic Temple.
The whole building was updated in 1897. In 1899, a new part called the Lancashire Building was added. It was connected to the Opera House.
Both the original Opera House and the Lancashire Building had many different businesses over the years. But in 2010, a fire badly damaged the building. By 2012, only two businesses were left. One was an art gallery, and the other was a church.
In 2012, work began to fix up the whole building. The plan was to have shops on the first floor. The upper floors would have apartments for Alma College students. The renovations were finished in August 2019.
What the Wright Opera House Looks Like
The Wright Opera House Block Complex has three connected buildings. These are the 1880 Wright Opera House Block, the 1899 Lancashire Building, and a boiler house.
The Opera House Block is a three-story building. It's made of cream-colored brick. It's built in the Italianate style. This means it has a classic, fancy look.
The building is about 110 feet (34 m) long on Superior Street. It's about 85 feet (26 m) long on State Street. The front has five sections, separated by tall pillars. Each section has a decorative top part called a cornice.
The windows on the upper floors of the opera house section were very tall. They had arched tops and special decorative stones. Other windows in the building were similar but shorter. There are two stairways to the upper floors.
The Lancashire Building is two stories tall. It has two sections and measures 152 feet (46 m) by 86 feet (26 m). It has three pairs of wooden windows on its second floor. The boiler house is a one-story brick building. Its windows are now bricked in.
 | Selma Burke |
 | Pauline Powell Burns |
 | Frederick J. Brown |
 | Robert Blackburn |




