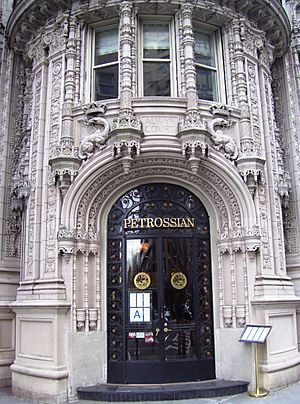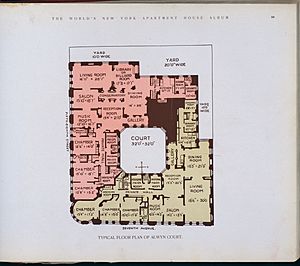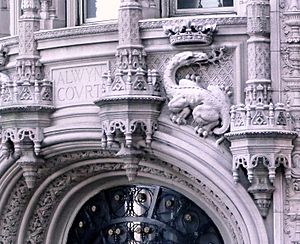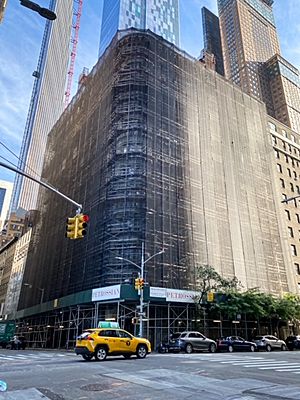Alwyn Court facts for kids
|
Alwyn Court
|
|
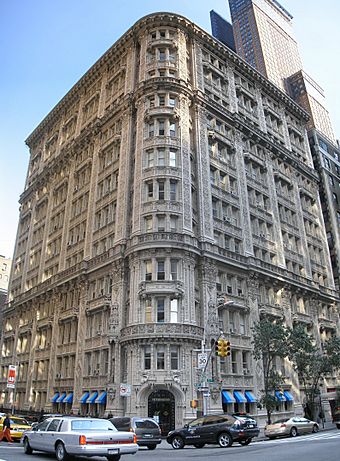
The facade as seen in 2007 from Seventh Avenue and 57th Street
|
|
| Location | 180 W. 58th St. Manhattan, New York |
|---|---|
| Built | 1907–1909 |
| Architect | Harde & Short |
| Architectural style | French Renaissance |
| NRHP reference No. | 79001599 |
Quick facts for kids Significant dates |
|
| Added to NRHP | December 26, 1979 |
The Alwyn Court, also known as The Alwyn, is a famous apartment building. It is located at 180 West 58th Street in Midtown Manhattan, New York City. The building stands at the corner of Seventh Avenue, just one block south of Central Park.
The Alwyn Court was built between 1907 and 1909. It was designed by the architects Harde & Short in the French Renaissance style. This building was one of many fancy apartment buildings built along Seventh Avenue around that time.
The building is thirteen stories tall. Its outside walls, called the facade, are covered with amazing terracotta decorations. These decorations are in the style of King Francis I. The main entrance is on Seventh Avenue and 58th Street.
Inside, there is a special eight-sided courtyard. It has a painted wall by artist Richard Haas. The building also has a Petrossian caviar bar. The Alwyn Court first had 22 very large apartments, with two on each floor. Each apartment usually had 14 rooms and 5 bathrooms. Later, in 1938, these large spaces were divided into 75 smaller apartments.
The Alwyn Court was named after Alwyn Ball Jr., who helped build it. Even after a fire happened soon after it opened, the Alwyn Court quickly became one of New York City's most expensive apartment buildings. Over the years, it changed owners many times. By the 1930s, the last original fancy tenants had moved out. The inside of the building was completely rebuilt.
The Alwyn Court was named a New York City landmark in 1966. It was added to the National Register of Historic Places in 1979. In 1980, the building was fixed up and changed into apartments that people could own together, called cooperatives. The outside of the building was also restored in the late 1990s and early 2000s.
Contents
Where is Alwyn Court Located?
The Alwyn Court building is on the southeast corner of 58th Street and Seventh Avenue. It is just one block south of Central Park. This area is in the Midtown Manhattan neighborhood of New York City.
The building takes up about three-quarters of its land. The rest of the space includes an open area, called an atrium, in the middle of the building. There is also a small courtyard on the east and south sides.
The Alwyn Court is near other important buildings. These include Carnegie Hall and the Art Students League of New York building. This area became a center for artists in the late 1800s and early 1900s. The Alwyn Court was one of several luxury buildings built near Carnegie Hall.
What Does Alwyn Court Look Like?
The Alwyn Court is thirteen stories tall, reaching about 149 feet high. It has twelve full floors and a smaller top floor called a penthouse. The building was designed by Harde & Short. They used the French Renaissance style, with special details from the time of Francis I. The Hedden Construction Company built it.
Alwyn Court's Unique Outside Walls
Unlike many fancy apartment buildings from the early 1900s, the Alwyn Court has decorations all over its outside walls, not just at the bottom and top. These decorations are made of terracotta. Terracotta was used because it was much cheaper than stone back then. Also, the molds used to shape the terracotta could be reused. This meant they could add a lot of decoration without spending too much.
The outside of the Alwyn Court is divided into three main parts. There is a four-story base, a five-story middle section, and a three-story top part. Large decorated bands separate these sections. The side facing 58th Street has five sections, and the side on Seventh Avenue has four sections.
The main entrance is on Seventh Avenue. Each section has three windows per floor. Decorative panels are placed between the windows on each floor. The sections are also separated by decorative columns called pilasters. A decorative ledge, called a cornice, sticks out from the roof above the twelfth story.
The sides of the building on 58th Street and Seventh Avenue meet at a rounded corner. This corner has a very fancy, curved entrance. This rounded corner entrance was the main way into the Alwyn Court until 1938. After that, the ground floor corner became a retail space.
Inside Alwyn Court
The Alwyn Court was built before modern fire safety rules. It had only a small space for one staircase on each floor. However, the building used fireproof materials like brick walls and concrete floors. Each floor has very tall ceilings, about 10.5 feet high. The original design included two passenger elevators and one service elevator.
Lobby and Courtyard
The main lobby on Seventh Avenue was created in 1938. It replaced the first lobby at the corner of Seventh Avenue and 58th Street. This lobby used to have green walls and white plaster decorations. It also had a fancy fireplace with carvings of musical instruments. Some of these decorations have been removed.
North of the lobby is a shop space. This space is home to the Petrossian caviar bar. Petrossian has a special entrance for residents of the building.
The middle of the building has an eight-sided open space called an atrium. This atrium was originally an air shaft with many frosted windows. Between 1979 and 1981, a skylight was added over the air shaft. The courtyard was decorated with a fountain, trees, and even caged birds. The walls of the atrium have a special painting by artist Richard Haas. This painting uses a trick of the eye, called trompe l'oeil, to look like more architectural details.
Alwyn Court Apartments
The Alwyn Court first had up to 22 large apartments. There were two on each floor from the first to the eleventh. Some residents even combined several apartments to make huge living spaces. A typical apartment had 14 rooms and 5 bathrooms. They were very expensive to rent. The largest unit, which was three apartments combined, cost $22,000 per year in 1909.
The apartments had very large rooms, some up to 18 by 30 feet. They also had big spaces for entertaining guests. The apartments were decorated with carved wood, bronze and iron lights, and fancy plaster. Some residents brought their own decorations. One huge 34-room apartment was designed to look like a French castle! The twelfth floor had 34 rooms just for servants.
After its big renovation in 1938, the Alwyn Court had 75 apartments. Each floor usually has six apartments. The penthouse floor has three more apartments. These new apartments have between three and five rooms each. They also have bathrooms and dining areas. The penthouses have roof terraces and sunrooms. Twelve apartments, located at the rounded corner, have large oval living rooms. Some units also have big fireplaces.
The Alwyn Court also offers storage units, a bike room, and a laundry room for residents.
Alwyn Court's History
In the early 1900s, apartment buildings became popular for middle and upper-class people. Some buildings were even built for artists to live and work together. The first idea for the Alwyn Court was for it to be an artists' cooperative.
Building and Early Years
In June 1907, a company called Stuyvesant Co-operative Buildings bought the land for the Alwyn Court. The artist Walter Russell and developer Alwyn Ball Jr. (who the building is named after) planned to build a twelve-story apartment house. By the next month, the Alwyn Court Corporation was formed to build it. Harde and Short were chosen as the architects.
Construction of the Alwyn Court was delayed a bit by a workers' strike. The building was almost finished by September 1909. In March 1910, a fire broke out in an empty apartment. It caused a lot of damage, but the main structure was fine, and it was quickly repaired.
By late 1910, the Alwyn Court was one of New York City's most expensive apartment buildings. The The New York Times reported that apartments were renting for $9,000 a year. The building's location near Central Park and public transport made it very desirable.
However, the Alwyn Court faced financial trouble and was sold several times in the 1910s and 1920s. Even so, it was still seen as one of New York City's "most imposing apartment houses" in 1930.
Changes Over Time
By the mid-1930s, the Alwyn Court was no longer as popular. Many apartments were empty, and the owners could not pay their loans. In 1936, the building was put up for sale. Only a few tenants were left.
The new owner, Drydock Savings Bank, decided to remodel the inside in 1938. The original 22 large apartments were split into 75 smaller ones. Only the outside and the floor structures remained from the first design. The famous interior designer Dorothy Draper helped with the new look for the lobby and hallways. Two-thirds of the new apartments were rented by August 1938, and all were rented by October.
The Alwyn Court was named a New York City landmark on June 7, 1966. It was added to the National Register of Historic Places on December 26, 1979.
Becoming Cooperative Apartments
In the late 1970s, David Walentas bought the Alwyn Court. In 1979, he announced plans to change the building from rentals to cooperative apartments. This meant people could buy and own their apartments. As part of this change, the central air shaft was turned into the beautiful atrium with a skylight. The outside of the building was also cleaned and restored. Richard Haas painted the amazing mural in the atrium. The change to cooperative apartments was finished in August 1980.
There were some disagreements between the owner and the tenants during this time. For example, in 1985, there was a dispute about whether the openings overlooking the central atrium were windows or balconies.
The Petrossian caviar bar opened in the building's ground floor in 1984. By 1997, parts of the terracotta on the outside were falling off. The owners had to put up a protective shed over the sidewalk. The facade was then renovated. The New York Landmarks Conservancy gave an award for this restoration in 2002. More renovations happened in 2005.
By the early 2000s, the Alwyn Court was again seen as a very fancy apartment building. It became part of "Billionaires' Row", an area with many tall, expensive buildings. In 2013, during the building of the nearby One57 skyscraper, the Alwyn Court was temporarily evacuated. This was because a damaged crane on the One57 site needed to be replaced. Another renovation of the Alwyn Court began in 2019.
Images for kids
See also
 In Spanish: Alwyn Court Apartments para niños
In Spanish: Alwyn Court Apartments para niños
 | William M. Jackson |
 | Juan E. Gilbert |
 | Neil deGrasse Tyson |


