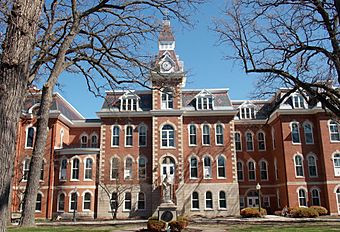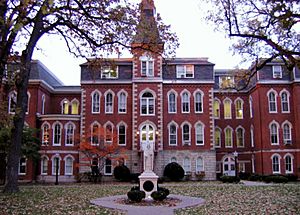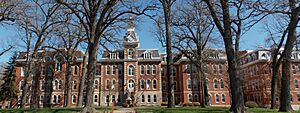Ambrose Hall (Davenport, Iowa) facts for kids
Quick facts for kids |
|
|
Ambrose Hall
|
|

Ambrose Hall in 2014
|
|
| Location | 518 W. Locust St. Davenport, Iowa |
|---|---|
| Area | 1 acre (0.40 ha) |
| Built | 1885-1912 |
| Architect | Victor Huot |
| Architectural style | Second Empire |
| NRHP reference No. | 77000553 |
| Added to NRHP | April 11, 1977 |
Ambrose Hall is the very first building constructed on the campus of St. Ambrose University in Davenport, Iowa, United States. It is a very important historical building and was added to the National Register of Historic Places in 1977.
History of Ambrose Hall
St. Ambrose University was started in 1882 by John McMullen. He was the first bishop of the Catholic Diocese of Davenport. At first, classes were held in two rooms at St. Margaret's Cathedral. But everyone wanted the school to have its own campus and building.
The school officially became a "seminary" in 1885. However, it wasn't just for training future priests. It was also a "Catholic school for advanced studies." Students could take classes in subjects like humanities, science, and business, as well as theology. This was a new idea at the time. Usually, future priests were taught separately from other students. The school's name changed to St. Ambrose College in 1908 and then to St. Ambrose University in 1987.
Bishop Henry Cosgrove, who took over after McMullen, first chose a different spot for the school. But others suggested Noel's Grove along Locust Street. Bishop Cosgrove knew this area from parish picnics. He worried it was too far away and hard to reach. Also, Locust Street wasn't a good road back then. But he was convinced that the new location was easy to get to by the Brady Streetcar line. So, he bought Noel's Grove.
Buying the land and building the main part of Ambrose Hall cost $20,000. Aloysius Schulte, the college president, and James Davis, a church leader, traveled around to collect money for the project.
Victor Huot was chosen as the architect for the new building. He had designed other important buildings in Davenport before. These included St. Joseph's and St. Mary's churches, and Mercy Hospital. He also designed the building for the Immaculate Conception Academy. Both Ambrose Hall and the academy building were designed in the Second Empire style. They were planned so they could be built in different parts over time. Huot even designed the first two additions when he designed the original tower.
The first stone for the building was laid on July 5, 1885. The central part of Ambrose Hall, with its entrance tower, was built first. It had room for 75 students who lived there, plus offices and classrooms. The Congregation of the Humility of Mary helped by managing the dining room, cooking, and cleaning. The building was made bigger in 1887, 1893, 1901, 1908, and 1912.
Ambrose Hall is made of yellow stone and red brick. It has marble and stone decorations. A mansard roof, which is common in the Second Empire style, goes around the entire building. This building housed the whole school until 1927, when Davis Hall was built.
In the 1960s, the outside of the building was updated. This changed the mansard roofline of the central part. But most of the outside has stayed the same. The inside of the building has been updated many times to fit the school's needs.
A chapel used to be on the third and fourth floors of the western part of the building. It served the school until a new chapel, Christ the King Chapel, was built in 1952. That space is now used as a meeting room. Ambrose Hall also housed the Seminary Department until Hayes Hall opened in 1967.
The LeClaire Gym, now called LeClaire Hall, is connected to the back of Ambrose Hall. It used to have a swimming pool. It was built when William Hannon was president (1915–1926). A newer gym, Lee Lohman Arena, replaced it in the 1980s.
Ambrose Hall has been used for many different things over the years. It has had classrooms, dorms, a chapel, faculty homes, offices, a student union, laundry, and dining areas. Today, the building holds offices for admissions, financial aid, student accounts, and registration. It also has the John R. Lewis Board Room, classrooms, faculty offices, and the student union.
In 2013, the university spent $5 million to make the building look like it did in the late 1800s and early 1900s. They fixed the tower and its bell. A clock that was in the original plans, but never installed, was finally added.
Architecture of Ambrose Hall
Ambrose Hall was built in five stages from 1885 to 1912. Each part looks similar to the others, but each also has its own special features. Things that are common to all parts include round-arch windows and doorways. These have stone decorations above them and special keystones in the middle. A stone band, called a stringcourse, runs between the first and second floors on most of the building. Also, decorative brick patterns, called corbelling, run along the whole building just below the roof edge, called the cornice.
The first part of the building was built from 1885 to 1887. It is a balanced structure with seven sections, called bays. It has a central part topped with a mansard tower. The bottom level is made of smooth, rough-looking stone called ashlar and brick on the upper floors. It has stone blocks, called quoining, on the corners. Its mansard roof was changed in the 1960s. The original diamond-shaped shingles, gabled dormers (windows sticking out of the roof), and decorative cornice were replaced. In 2013, all those original features were brought back.
The second part was added to the east of the original section in 1893. It is also balanced and has a central part that sticks out. But it is five bays wide. It connects to the original section with a three-bay, set-back part. Instead of stone on the ground floor, this part is all brick from the ground up. Its mansard roof was also changed and then restored, just like the original section.
The third part was added in 1901 to the west of the original building. Unlike the other sections, its front, called the facade, is not balanced. It has two balanced sections joined together. One section is three bays wide, and the other is 5½ bays wide with a central part that sticks out. Its mansard roof was changed later. The special tracery windows on the third floor show where the chapel used to be. The central part has a chapel window made of two trefoil windows (shaped like three leaves) topped by an octofoil window (shaped like eight leaves). It is inside a rounded dormer. The two hexafoil windows (shaped like six leaves) next to it are set into the brick below rounded dormers. On the west side of this section is a three-level brick porch.
The fourth part of the building was added to the east in 1908. It looked like a simpler version of the Colonial Revival architecture style. Because of this, it didn't match the design of the first three sections. The fifth part of the building fixed this problem when it was added in 1912 to the front of the fourth addition. Its only goal was to make the fourth section match the rest of the building. Like the second section, it is balanced, five bays wide, and has a central part that sticks out. This addition is larger than the other sections because it sits farther back to the north.
Images for kids
-
A grotto with a statue of the Blessed Virgin Mary near Ambrose Hall.
 | Jewel Prestage |
 | Ella Baker |
 | Fannie Lou Hamer |






