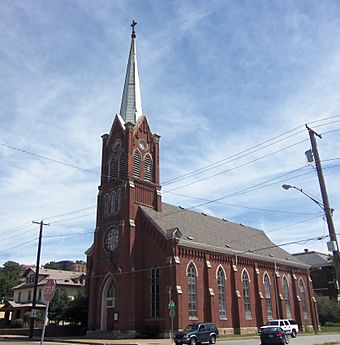St. Joseph's Catholic Church (Davenport, Iowa) facts for kids
|
St. Joseph’s Catholic Church
|
|

St. Joseph Church in 2013
|
|
| Location | West Sixth and Marquette Streets Davenport, Iowa |
|---|---|
| Area | less than one acre |
| Built | 1881 |
| Architect | Victor Huot |
| Architectural style | Gothic Revival |
| MPS | Davenport MRA |
| NRHP reference No. | 83002510 |
Quick facts for kids Significant dates |
|
| Added to NRHP | July 7, 1983 |
St. Joseph Catholic Church is a historic building in Davenport, Iowa. It used to be a Catholic parish (a local church community). Its church building is located in the west end of Davenport. It was added to the National Register of Historic Places in 1983. The church and its rectory (the priest's house) were also listed on the Davenport Register of Historic Properties in 1999. After being used by other groups, the property now houses an evangelical Christian ministry called One Eighty.
Contents
History of St. Joseph
Early Beginnings
St. Joseph Parish started in 1855. It was first called St. Kunigunda's. It was named after St. Kunigunda. The church served German immigrants who lived in the western part of Davenport. Judge C.G.R. Mitchell donated the land for the church.
A stone building was opened on May 25, 1856. Father Flammang led the services in Latin and German. Later, other pastors served the parish. In 1859, Msgr. Anton Niermann became the pastor. He served the church for many years.
Building a New Church
As the community grew, people decided to build a new church. The first stone for the new church was laid in 1881. This was the same year the Diocese of Davenport was created. Around this time, the parish name changed to St. Joseph. This was likely because another church, St. Mary's, was built nearby.
The new St. Joseph Church was officially opened on September 16, 1883. The old church building was then used as a school. This old building might still exist today, but it has been changed a lot. The School Sisters of St. Francis from Milwaukee taught at St. Joseph School.
Changes Over Time
Big changes began in the 1960s. The people living around St. Joseph Church changed. The original German families moved away. Many new residents were not Catholic. The church also made changes to its services. This was part of the Second Vatican Council reforms.
Church services were now held in English. The communion rail was removed. A new altar was put in place so the priest could face the people. However, the old altars and statues stayed in the church. By the 1970s, many Mexican American families moved into the area. So, services in Spanish were added. The Spanish-speaking community later moved to St. Mary's Church in the late 1980s.
After St. Joseph's Parish
The school continued until 1968. It then joined with St. Mary's School and was renamed Holy Trinity. This partnership lasted until the 1990s. Due to fewer students, the diocese decided to close the school in 1999.
However, a group of people bought the school that year. It reopened as Holy Trinity Mission School. A few years later, it was renamed Marquette Academy. The St. Joseph parish itself also closed in 1999 because fewer people were attending. The church building became part of Holy Trinity Mission School.
In 2008, a non-denominational church bought the church and rectory. It became Legacy Church. Later, it was called Grace Fellowship Church. In 2016, the One Eighty ministry bought the entire St. Joseph property. This ministry helps people in need through various programs.
Architecture and Design
The famous Davenport architect Victor Huot designed St. Joseph's Church. He used a style called High Victorian Gothic. Huot had also designed St. Mary's Church before this one.
The church building has a Basilica-plan. This means it has a long main hall with a tower at the front. It is built with brick on a stone foundation. The fancy brickwork is one of its most special features. Look for the decorative bricks under the roof edges.
The church looks very tall because of its design. It has tall, pointed-arch windows. These windows are filled with beautiful stained glass. There is also a round rose window in the tower. The tower itself has a tall, thin spire that reaches high into the sky.
Images for kids





