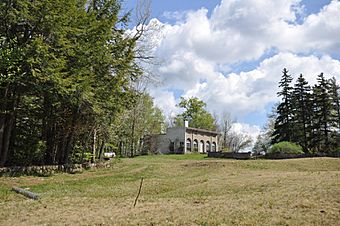Amory Ballroom facts for kids
Quick facts for kids |
|
|
Amory Ballroom
|
|
 |
|
| Location | Off Old Troy Rd., Dublin, New Hampshire |
|---|---|
| Area | 0.3 acres (0.12 ha) |
| Built | 1910 |
| Architect | Goodell, Charles; Harry Little |
| Architectural style | Late 19th And 20th Century Revivals, Italian Renaissance Revival |
| MPS | Dublin MRA |
| NRHP reference No. | 85000921 |
| Added to NRHP | May 2, 1985 |
The Amory Ballroom is a special old building in Dublin, New Hampshire. It's the only part left of a huge summer house that once stood there. This building was put together in two steps, first in 1910 and then again in 1926-27.
It's a cool example of architecture from the early 1900s. It reminds us of a time when Dublin was a popular place for people to spend their summers. The Amory Ballroom was added to the National Register of Historic Places in 1985. This means it's an important historical site!
Contents
What is the Amory Ballroom?
The Amory Ballroom is found on what used to be the Amory family's big country estate. This land is on the northern side of Mount Monadnock. It sits between Old Troy Road and the mountain's Pumpelly Ridge.
You get to the ballroom by a private road that winds through the old estate. It stands in a grassy area. You can still see parts of the estate's old garden and swimming pool nearby.
What Does the Building Look Like?
The Amory Ballroom is a single-story building. It's shaped like a rectangle. The outside is covered in a smooth material called stucco. It has a flat roof that is at two different heights.
The front of the building faces towards the mountain. It has five big, round-arch openings. The main door is right in the middle of these arches.
Inside the Amory Ballroom
Inside, the ballroom has a fancy fireplace. It's built in a style called Renaissance. The room is also decorated with special tiles. These tiles came from the Moravian Pottery and Tile Works in Doylestown, Pennsylvania. They were made by an artist named Henry Chapman Mercer.
History of the Amory Estate
The original house on the estate was built around 1910-1911. It was a very large, fancy Italian-style house. It was built for the widow of William Amory. A Boston architect named Charles Goodell designed it.
How the Ballroom Was Added
Only the entrance hall of that first house is still standing today. The ballroom itself was added later, between 1926 and 1927. It was designed by another architect named Harry Little.
The ballroom was originally much bigger. It had large, three-story sections on both sides. This made the whole building more than 100 feet (30 m) long!
Changes Over Time
The Amory family used this property a lot until after World War II. After the war, many parts of the huge estate were taken down. That's why the ballroom is the only main part of the original house that remains today.



