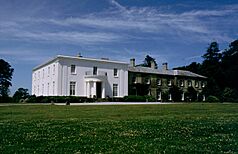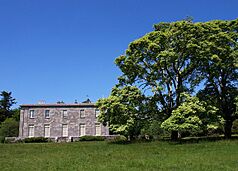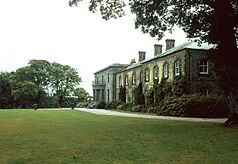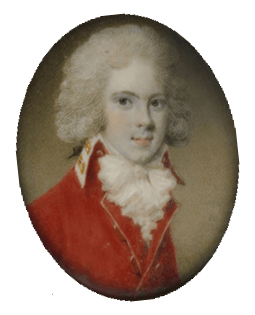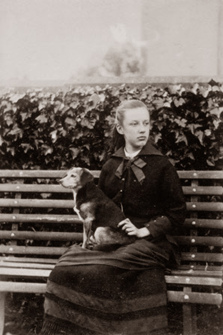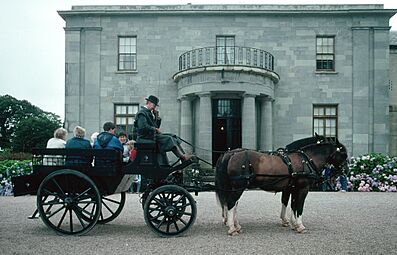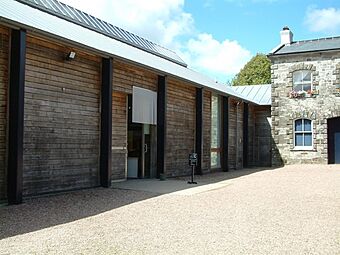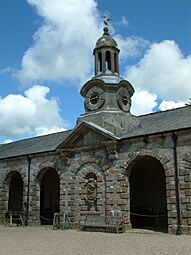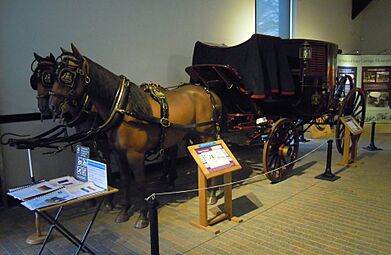Arlington Court facts for kids
Arlington Court is a beautiful country house in Devon, England. It was built a long time ago, between 1820 and 1823. This grand house is designed in a style called neoclassical, which means it looks a bit like ancient Greek or Roman buildings.
The house is located in a small village called Arlington, right next to the old St James church. It's about five miles northeast of Barnstaple. Arlington Court is very important, so it's listed as a Grade II* building. Its large park and gardens are also special, listed as Grade II* on the National Register of Historic Parks and Gardens.
Colonel John Palmer Chichester (1769-1823) asked an architect named Thomas Lee to design this house. It replaced an older house from around 1790. Later, in 1865, Arlington Court became much bigger. This was thanks to Colonel Chichester's grandson, Sir Alexander Palmer Bruce Chichester, 2nd Baronet (1842-1881). In 1873, the Arlington estate was huge, covering about 5,300 acres.
Sir Bruce's daughter, Rosalie Chichester (who never married and passed away in 1949), gave the house to the National Trust. She also gave them about 3,500 acres of land. This happened two years before she died.
Today, Arlington Court is open to everyone. You can explore the house and see the Chichester family's old furniture. There's also a fun collection of family items and memories.
Contents
Exploring the Architecture of Arlington Court
The design of Arlington Court is called "neoclassical." It looks quite simple and grand. The architect, Thomas Lee, learned from a famous architect named Sir John Soane. This style often keeps fancy decorations mostly inside the house. The outside is usually plain and balanced. It uses windows, doors, and shallow shapes to make it interesting.
At Arlington, you can see this in the simple pillars at the ends of the main walls. The windows don't have many decorations. Instead of a big entrance porch, there's a round, single-story porch with pillars. The roof is hidden by a low wall, making the building look like a neat, low box.
The house stayed mostly the same until the 1860s. Then, Sir Alexander Bruce Chichester almost doubled its size. He added a large section for servants and other house needs. This was common in the Victorian era. Back then, servants often lived in a special wing. This gave the family more privacy.
Sir Alexander loved spending money, and his choices later caused money problems for the family. He also created the huge central staircase hall (marked 1 on the plan). He did this by joining several smaller rooms. This kind of hall, with a grand staircase and a gallery, was very popular in country houses at the time. It was a great place for guests to gather and for the family to show off their art.
The hall at Arlington has a massive staircase that goes up to the gallery. A special window on the stairs shows the Chichester family's coats of arms from different years.
The main rooms in the house are connected in a line, like a parade. This is called an "enfilade." Hidden folding screens and columns can turn these rooms into one long gallery, seventy feet long! Originally, these rooms were a drawing room (5), an ante room (4), and a dining room (3). The dining room became a morning room during the changes in the 1860s.
The ante room is especially interesting. It's a cube-shaped room with a round dome and arched openings. It has mirrors set into the walls, all in the style of Sir John Soane.
The boudoir (6) is another notable room. This small sitting room was for the ladies of the house. It still has much of its original plasterwork and decorations. Later, a marble fireplace and mirrored corners were added. Other rooms have changed a lot. The dining room (8) used to be the library. The music room's fancy ceiling was lost after World War II.
In Britain, by the early 1800s, people stopped putting the grandest rooms on the upper floor. So, the upper floor at Arlington has only bedrooms, dressing rooms, and nurseries. Some of these are now used by the National Trust staff. A few upper rooms are open to visitors, like Miss Chichester's Bedroom and the Portico Bedroom. The Portico Bedroom, located above the entrance hall, was traditionally the master's bedroom. It has a special vaulted ceiling.
The Chichester Family History
The Chichester family is a very old and important family in Devon. They have lived in the area since 1384. They first lived at a place called Raleigh, near Barnstaple. The family later moved to Youlston.
The land where Arlington Court stands was also inherited from the de Ralegh family. It was given to a younger son, Amyas Chichester (died 1577). He had a huge family of nineteen sons and four daughters! This started his own branch of the Chichester family at Arlington. The famous writer Charles Kingsley even mentioned Amyas's large family in his book Westward Ho!.
Sir Alexander Palmer Bruce Chichester, the last male Chichester Baronet of Arlington Court, was born in Malta in 1842. He married Rosalie Amelie Chamberlyne in 1865. They had only one child, Rosalie Caroline Chichester. Sir Bruce died suddenly in 1881 when he was only 38. His family was left with many debts, which took about 45 years to pay off.
His wife continued to live at Arlington with their daughter, Rosalie, until she died in 1908. After her mother's death, Miss Chichester stayed in the house with her companion, Clara 'Chrissie' Peters.
Rosalie Chichester: A Woman of Strong Will
Rosalie Caroline Chichester (1865-1949) was a determined woman. She was also a talented artist who loved plants and animals. Her father used to keep a pack of foxhounds at Arlington. However, Rosalie strongly disliked hunting.
The Arlington Estate was in the middle of an area where deer were hunted. Sometimes, hunted deer would end up in the lake in front of Arlington House. In 1897, after a deer was killed in the lake, Miss Chichester sent a letter to the Master of the Devon and Somerset Staghounds. The letter said that the hunting groups were not allowed to hunt on her land.
This caused a big stir among the wealthy people of North Devon, who mostly supported hunting. It also caused problems for several local hunts. Even though they tried to follow her wishes, hounds sometimes entered her forbidden areas. The hunts even paid to build fences to keep deer from going onto the Arlington Estate, but it didn't always work.
In 1900, another hunted deer was killed in the lake. Miss Chichester threatened legal action against Sir Ian Murray Heathcoat-Amory, 2nd Baronet. The hunt leaders tried their best to respect her wishes. However, some hunters became frustrated. A small group even rode their horses across her lawn on purpose, right in front of the house!
She sent a warning and later took two hunt masters to court for trespassing. The case went to the High Court in 1902. The hunts agreed to respect her ban as much as they could. There were still occasional times when hunters entered her land. In 1920, a huntsman and a few followers broke down her chained and locked gate to follow a deer into her grounds.
Rosalie never married. She enjoyed many hobbies, including photography, painting, and traveling the world. Many of her paintings are still at Arlington. You can see her beloved parrot 'Polly' and many other pictures of animals and still life scenes.
Miss Chichester passed away in 1949 at her other home in Woolacombe. Her ashes were brought back to Arlington and buried next to the lake. A special urn and pedestal mark the spot.
Arlington Court Carriage Museum
The National Trust Arlington Court Carriage Museum has a collection of over 50 horse-drawn carriages. It has a carriage for almost "every occasion."
Two important carriages in the museum are the State Chariot and the Travelling Chariot. The State Chariot was built in London between 1830 and 1846. The Travelling Chariot was also built in London, between 1815 and 1820.
- Arlington Court
 | Chris Smalls |
 | Fred Hampton |
 | Ralph Abernathy |


