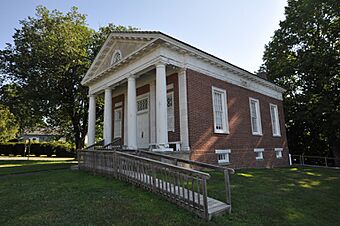Asa Bates Memorial Chapel facts for kids
Quick facts for kids |
|
|
Asa Bates Memorial Chapel
|
|
 |
|
| Location | 2 Ten Lots Road, Fairfield, Maine |
|---|---|
| Area | 0.4 acres (0.16 ha) |
| Built | 1918 |
| Architectural style | Classical Revival |
| NRHP reference No. | 02001272 |
| Added to NRHP | October 31, 2002 |
The Asa Bates Memorial Chapel, also known as the Ten Lots Chapel, is a special old building in Fairfield, Maine. It's located at 2 Ten Lots Road. This beautiful brick building was built between 1916 and 1918. It was a gift from Milton LaForest Williams, who grew up in the area. He wanted to honor his grandfather, Asa Bates. The chapel is a very important building in the community. It was added to the National Register of Historic Places in 2002 because of its history and design.
What the Chapel Looks Like
The Bates Chapel is a one-story brick building. It has a grand front that looks like an old Roman temple. This front has four tall, round columns called Doric columns. These columns hold up a decorative band that goes all around the building.
Above this band is a triangular roof section called a pediment. It has a half-round window in the middle. The front of the building, under the temple part, has three sections. These sections are separated by flat, decorative columns made of marble.
The main entrance is in the middle section. It has a square window above it with a diamond pattern. The door is framed by simple marble. The sides of the building each have three tall windows. Below these, there are smaller windows for the basement. A small brick addition with a pointed roof sticks out from the back.
Inside the Chapel
When you go inside, you enter a small area called a vestibule. To one side of this area is a library room. This room takes up about one-third of the building. The back two-thirds of the building is a large meeting hall or auditorium.
Sliding mahogany doors separate the vestibule from the auditorium. The walls and ceiling inside are smooth and plastered. In the auditorium, the walls and ceiling meet with curved plaster designs. Stairs from the vestibule lead down to the basement. The basement has a big open room and a separate kitchen area.
History of the Chapel
The area where the chapel stands is called Ten Lots. People first settled here in 1774. This area is split between the towns of Fairfield and Oakland.
Milton LaForest Williams grew up in the Ten Lots community. His grandfather, Asa Bates (who lived from 1794 to 1878), raised him. Milton Williams gave this building to the community. He wanted it to be a place for church services and a community center.
Milton Williams passed away in 1919. He is buried in Lake View Cemetery in Oakland. He also gave gifts to help that cemetery. It's not known who designed the beautiful chapel building.
More to Explore
 | William M. Jackson |
 | Juan E. Gilbert |
 | Neil deGrasse Tyson |



