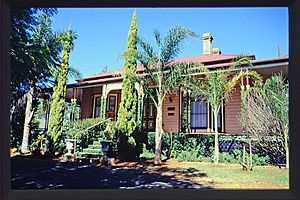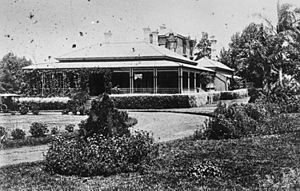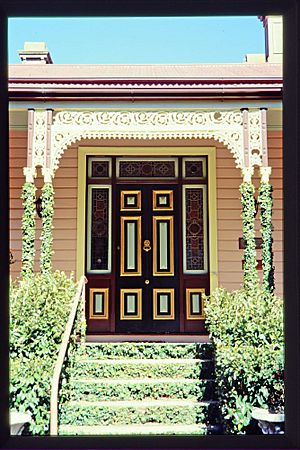Ascot House facts for kids
Quick facts for kids Ascot House, Toowoomba |
|
|---|---|

Ascot House, front view
|
|
| Location | 15 Newmarket Street, Newtown, Toowoomba, Toowoomba Region, Queensland, Australia |
| Design period | 1870s - 1890s (late 19th century) |
| Built | 1870s - 1890s |
| Architect | James Marks, Harry Marks |
| Official name: Ascot House | |
| Type | state heritage (built, landscape) |
| Designated | 21 October 1992 |
| Reference no. | 600853 |
| Significant period | 1870s, 1890s (fabric) 1870s-1910s; possibly 1940s (historical) |
| Significant components | pathway/walkway, ballroom, trees/plantings, pond/s - garden, service wing, garden/grounds, billiards room, residential accommodation - main house |
| Lua error in Module:Location_map at line 420: attempt to index field 'wikibase' (a nil value). | |
Ascot House is a beautiful old home in Toowoomba, Queensland, Australia. It's known as a "heritage-listed" building, which means it's very important to history and protected. This large house was built between the 1870s and 1890s. It was officially added to the Queensland Heritage Register in 1992.
Contents
The Story of Ascot House
Early Days and First Owners
Ascot House is a big timber house with a special two-storey part called a "folly." Many people say it's one of the grandest homes in Toowoomba. We don't know the exact year it was built. It might have been around the 1870s.
The first owner was likely Frederick Hurrell Holberton. He was a shop owner in Toowoomba. He also became a member of the Queensland Legislative Council. The person who designed the main house is still a mystery.
When it was first built, Ascot House sat on a huge piece of land, about 32 acres (13 ha). That's like 24 football fields! The property had many cool features. There was a glasshouse, stables for horses, and courts for croquet and tennis. The gardens were also very large. They even had trees and shrubs brought from other countries.
William Beit and His "Folly"
In 1894, Frederick Holberton sold the house to William Beit Jnr. William Beit was very interested in horse racing. People believe he named the house "Ascot" because of the famous Ascot Racecourse in England.
In the 1890s, William Beit added a big extension to the house. This part was two storeys tall and included a large billiard room. It was designed by a famous architect named Harry Marks. This unique extension was so unusual that people called it "Beit's Folly." It looked a bit like the top part of a ship. This "folly" is now the most famous part of Ascot House.
The Architect: Harry Marks
Harry Marks, who designed the "folly," was a very creative architect from Toowoomba. He was born in Toowoomba in 1871. Harry learned from his father, James Marks, who was also an architect. They even worked together starting in 1892.
Harry Marks spent his whole career in Toowoomba. He was known for inventing new things for buildings. He created special vents and windows. He also found new ways to build with stucco. Harry Marks was a very important architect in Queensland. He passed away in 1931.
Changes Over Time
In 1899, more changes were made to Ascot House. Plans were drawn for updates to the kitchen and stables. These changes were designed by another architect, William Hodgen.
Later, in 1912, William Beit decided to sell Ascot House. The house itself didn't sell right away. But the rest of the large property was sold off in smaller pieces.
In 1915, Frederick Ernest Bennett bought Ascot House. He was a local real estate agent. He bought it as a wedding gift for his second wife, Nancie. The Bennett family lived in the house for many years.
During World War II, Ascot House was used by American troops. After the war, the property was divided up even more. The house now stands on just over 2 acres (0.81 ha) of land. In the 1970s, the house was damaged by vandalism.
In 1984, the current owner bought Ascot House. They did a lot of work to fix it up. In 1994, Beit's Folly, the two-storey extension, was opened to the public. It became a tea room and a house museum.
What Does Ascot House Look Like?
Ascot House is a single-storey timber house. It has a special two-storey timber part called a "folly" attached to it. The house has a verandah (a covered porch) around three sides. This verandah has its own roof. It is held up by thin double columns with fancy metal decorations. Some parts of the verandah have been closed in.
The original part of the house is shaped like a "U." The verandahs go past the ends of the house. The "folly" sits in the middle space of the "U" shape. It is protected by the closed-in verandahs. You can get into the folly from the back of the house. Inside, a long hallway from the old house leads to the folly.
The Unique "Folly"
The "folly" has a very unique design. Its outside looks like a mix of different styles. You can see parts that remind you of old Greek and Roman buildings. There are also parts that look like Gothic churches and even Dutch buildings.
The folly is a tall, narrow building. It has many layers of decorative parts. These include different kinds of roof edges, window frames, and brackets. All these details give the outside a very textured look.
At the very top, there are two pointed roof sections called gables. They have triangular shapes and curved decorations. These gables sit above small, long windows. In the middle of the front, there's a triangular shape like a Greek temple. Below it is a Dutch-style shape with a decorative "heart" design.
On the ground floor, there are doors that stick out. They are framed with Gothic-style arches. Two awnings protect these doors. The top awning is curved outwards, and the bottom one is curved inwards.
Inside Ascot House
The front door of the house has a special window above it called a fanlight. This window has coloured glass. In the middle, you can see the initials "WB." These stand for William Beit, who owned the house and built the folly. On either side of the front door, there are large bay windows that stick out. These windows are also found along the verandahs.
Inside, most of the floors are covered with carpet. But in the front living room and dining room, you can see the polished timber floors. There's even a painted border design on the floor. The front door opens into a long, wide hallway. This hallway leads to bedrooms and formal rooms.
At the end of the hall, you'll find the ballroom of the folly. It's a very large room with a high, arched timber ceiling. You can still see the original painted designs on the ceiling of the ballroom.
On one side of the ballroom is a guest bedroom. This room was built in a part of the original verandah that was closed in. On the other side is the kitchen, also in a closed-in verandah section.
Behind the ballroom is what used to be the billiard room. It's now a public tea room. This room is oval-shaped. It has a very detailed ceiling with square panels and Gothic arches around the edges.
On one side of the tea room, there were once three very small bedrooms for the maids. This area has now been opened up into one space. On the other side of the tea room, through a Gothic archway, is the commercial kitchen. This used to be the scullery, where dishes were washed.
The second floor of the folly is only above the old billiard room. You can reach it by a curved timber staircase from the ballroom. This upper level has two bedrooms. They both have fireplaces. From the windows, you can see the area around the house.
The Gardens
Ascot House is on a large piece of land that goes towards Tor Street. The gardens have old, tall trees, walking paths, and fish ponds. A large palm tree on the north-west side of the house was planted when the house was first built.
Why Ascot House is Important
Ascot House is listed on the Queensland Heritage Register because it meets several important rules.
- Shows Queensland's History: Ascot House is one of the biggest and most detailed grand homes in Toowoomba. It shows how the Darling Downs area grew from a quiet farming region to a rich and busy place. It also reminds us of the American troops who stayed there during World War II.
- Unique Design: The "folly" designed by Harry Marks in the 1890s is a very special part of the house. It's rare to see such a unique architectural feature on a home like this.
- Beautiful to Look At: Ascot House is considered very beautiful. The fancy decorations on the "folly" make it even more stunning.
- Connected to Important People: Ascot House is linked to important people in Queensland's history. This includes Frederick Holberton, the first owner, and William Beit Jnr, who added the famous "folly." It's also connected to the work of famous architects like Harry Marks and William Hodgen.



