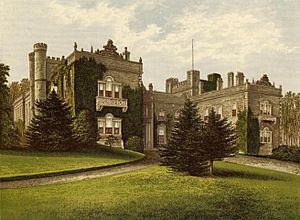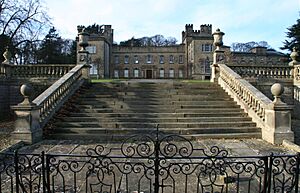Aske Hall facts for kids
Aske Hall is a beautiful old country house in North Yorkshire, England. It's about 1.5 miles (2.4 km) north of Richmond. The house was built in the Georgian style. Its large park was designed by a famous landscape artist named Capability Brown.
Inside Aske Hall, you can find amazing furniture, paintings, and fancy porcelain from the 1700s. The grounds also have many interesting buildings. There's an old stable block, designed by John Carr, which was turned into a chapel. You can also see a Gothic-style "folly" (a decorative building) from around 1745, a coach house with an old carriage, and a Victorian stable block. The estate also features a walled garden, a terraced garden, and a lake with a Roman-style temple. Today, the hall and its land belong to the Marquess of Zetland.
Contents
The Story of Aske Hall
Aske Hall is a very old place with a long history. It was once the home of the de Aske family. In the beginning, it was just a simple square tower surrounded by bare, wet fields.
Early Days and First Changes
The oldest part of Aske Hall is a strong tower called a pele tower, which dates back to the 1100s. Other parts of the house were built in the 1400s by the de Aske family.
In 1578, Robert and Eleanor Bowes added a tall main hall. It had two floors inside and a detailed decoration (frieze) with figures and plants. This decoration was made to be seen from the ground floor. Some of this original frieze can still be seen today.
A famous visitor, King James, came to Aske Hall on April 16, 1617. He was a guest of Thomas Wharton.
New Owners and Big Improvements
In 1722, Sir Conyers Darcy bought Aske Hall. The house had been neglected for nearly a hundred years. Sir Conyers started making big improvements in 1727. He removed old roofs, a porch, and changed the windows. The architect for these changes was likely William Wakefield. Sir Conyers also improved the swampy land around the house. He created the lake, built the temple (in 1740 by Daniel Garrett), and added a large "Gothick" (Gothic-style) garden building.
In 1763, Sir Lawrence Dundas, 1st Baronet bought the house for £45,000. He was a very wealthy man, sometimes called "the Nabob of the North." Sir Lawrence worked with his architect, John Carr, to make Aske Hall one of the grandest houses in the North of England. He wanted it to be a symbol of his family's importance.
At first, they focused on building offices, stables, a bakehouse, and laundry rooms. John Carr also took down the back part of the house. In its place, he built a new kitchen, rooms for servants, and a new staircase.
Victorian Era Changes
Later, Thomas Dundas, 2nd Earl of Zetland (who lived from 1795 to 1873) made more changes to Aske Hall. These changes were mostly to make the house look nicer. He added a small "Jacobean" style trim to the front of the house. He also put balconies on the wings and crests (decorative tops) over the center of the house. These crests showed his family's coat of arms.
On the west side, the old Jacobean tower was updated. Its square turrets (small towers) were replaced with round ones. The architect for these changes was probably Ignatius Bonomi. He also likely designed one of the lodges (small houses at the entrance to the estate) in 1847.
The estate then passed down through the Dundas family. The current owner is Mark Dundas, 4th Marquess of Zetland.
Aske Hall on TV
Aske Hall has even appeared on television! It was used as a background in some early scenes of the TV comedy series The Fast Show.
Today, Aske Hall is a Grade I listed building. This means it's a very important historic building that is protected. You can visit the house for guided tours on a few special days each year.
See Also
- List of works by Capability Brown
- List of works by John Carr
 | Misty Copeland |
 | Raven Wilkinson |
 | Debra Austin |
 | Aesha Ash |



