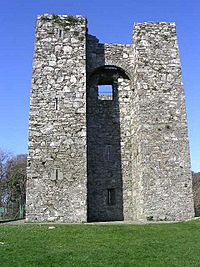Audley's Castle facts for kids
Quick facts for kids Audley's Castle |
|
|---|---|
| Strangford, County Down, Northern Ireland | |

Audley's Castle
|
|
| Type | Castle |
| Site history | |
| Built | 15th century |
| In use | 15th century – ? |
| Materials | Stone |
Audley's Castle is an old castle from the 1400s. It stands on a rocky hill near Strangford, County Down, in Northern Ireland. From here, it looks out over Strangford Lough. This castle is a three-storey building called a Tower house. It got its name from John Audley, who owned it in the 1500s.
Audley's Castle is a special historic place. It is looked after by the government. You can find it in the area of Castleward.
There are many small stone towers like Audley's Castle across Ireland. They were very common in the late Middle Ages (around 1350 to 1550). These towers were not for kings or queens. Instead, they were built for less important lords and wealthy families. Audley's Castle was built towards the end of this time.
Contents
What Makes Audley's Castle Special?
Audley's Castle has a tower inside a walled yard. This yard is called a bawn. The yard has a simple wall and a gate. A rocky cliff protects the castle on its south side.
The stone walls of the bawn are now low. But you can still see where they once stood. In the yard, there are also foundations of an old outhouse. This was probably a barn or a place for servants. The main tower house is in the north corner of the yard.
Cool Features of the Tower
The front of the tower house has two square parts sticking out. These are called turrets. An arch connects them at the top. This arch was a "machicolation". It let people drop things on attackers below. The main door was in the south turret.
The ground floor room is entered through a small hallway. This hallway has a "murder-hole" in its roof. This was another way to drop things on enemies. The room has narrow windows for light. It also has a wall cupboard and a chute for dirty water.
A spiral staircase inside the south turret leads up. It goes to the two rooms above and to the roof.
Living Areas in the Castle
The first floor room has a rounded stone ceiling. This was built to stop fires from spreading. You can see marks in the walls where wooden beams held the ceiling up. This room was likely the main living area. It has window seats, a fireplace, and two cupboards. There is also a latrine (toilet) in the east turret.
The second floor room does not have a fireplace. But it does have window seats and a latrine. This room was probably used for sleeping. Above this floor is the roof. It has a walkway behind a low wall. The corner turrets here are mostly broken down now.
The castle once had a sloped roof. An old drawing from 1840 shows a tall wall that later fell down. The roof would have been covered with slates, wooden shingles, or thatch.
Rooms and Their Uses
Each floor of the tower has one main room. There are also one or two smaller rooms off the main ones.
- The ground floor had small windows. It had no fireplace or toilet. This room was used for storing food and supplies.
- The first floor had better windows. It had a large fireplace and a toilet. This was the owner's main room. They would live here and entertain guests. The large fireplace was likely used for cooking too.
- The second floor was probably the lord's private room. This is where he and his family would sleep. Servants might have slept in the attic.
A spiral staircase connects the first and second floors to the roof. The first floor room has a rebuilt wooden floor and its rounded stone ceiling.
Unique Design of Audley's Castle
We don't know much about the other buildings in the small yard around Audley's Castle. Not all towers had courtyard walls. The buildings in the yard were less important than the main tower.
Castles varied in different parts of Ireland. Audley's Castle, with its two turrets connected by an arch, is a type found only in County Down.
History of Audley's Castle
Audley's Castle was probably built in the 1400s. But its very early history is not known. The castle is named after the Audley family. They owned it in the late 1500s. The Audleys were a Hiberno-Norman family. They owned land in this area in the 1200s. But we don't know if they were the ones who built the castle.
In 1646, the castle and the land around it were sold to the Ward family. Later, in 1738, the Wards used the castle as a beautiful view. It was placed at the end of a long path leading from their artificial lake, Temple Water, at Castle Ward.
Gallery
 | Precious Adams |
 | Lauren Anderson |
 | Janet Collins |



