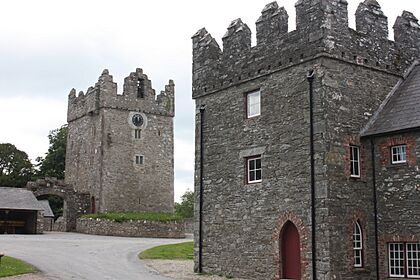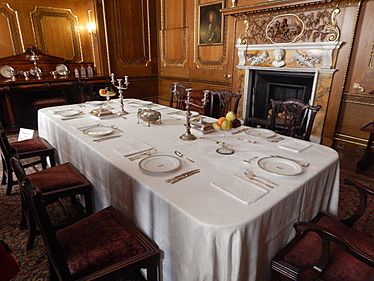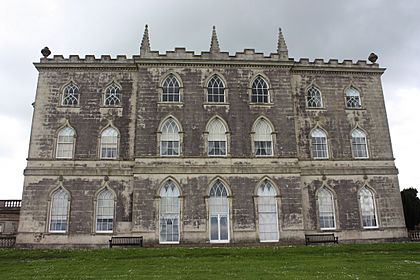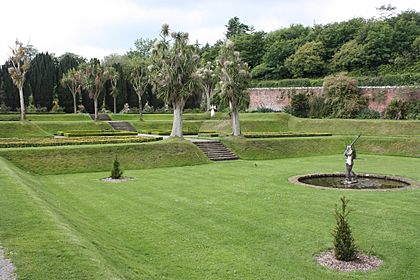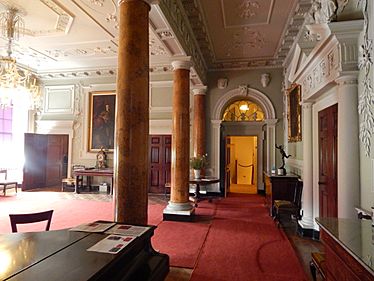Castle Ward facts for kids
Quick facts for kids Castle Ward |
|
|---|---|
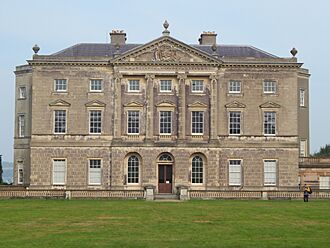
The Classical style front of Castle Ward, seen in September 2014.
|
|
| General information | |
| Type | House |
| Architectural style | Georgian (classical front), Gothic rear |
| Coordinates | 54°22′23″N 5°34′44″W / 54.373°N 5.579°W |
| Construction started | 1762 |
| Estimated completion | 1772 |
| Owner | National Trust |
| Technical details | |
| Material | Bath stone |
| Floor count | 3 over basement |
Castle Ward is a historic house from the 1700s, now cared for by the National Trust. It is located near the village of Strangford in County Down, Northern Ireland. The castle has beautiful views of Strangford Lough, a large sea lough.
Today, Castle Ward is a popular place for visitors. The huge estate covers 332 hectares (820 acres) and includes landscaped gardens, an old fortified tower, a Victorian-era laundry, and a working corn mill. You can also find a restaurant and a shop. For many years, it was also home to a summer opera festival.
Contents
A House of Two Styles
Castle Ward is famous for its very unusual design. It was built for Bernard Ward, 1st Viscount Bangor and his wife, Lady Ann Bligh. The couple had very different ideas about what their house should look like, so they made a compromise.
The Classical Front
The front of the house, which you see when you arrive, is built in a classical Palladian style. This style was inspired by ancient Greek and Roman temples. It has grand columns and a triangular top piece called a pediment. It looks very formal and elegant.
The Gothic Back
The other side of the house looks completely different! It is built in a Gothic style. This side has pointed windows, castle-like battlements, and decorative spires called finials. It looks more like a romantic, medieval castle. This "split personality" continues inside, where the rooms on one side are classical and on the other are Gothic.
History of the Estate
The land where Castle Ward stands was once owned by the Earls of Kildare. In 1570, a man named Bernard Ward bought the property and named it Castle Ward. His family built several homes on the land over the centuries.
Building the Modern Castle
The current house was built in the 1760s for Bernard Ward, who later became the 1st Viscount Bangor. No one is sure who the architect was, but he may have been from Bristol, England.
After the 1st Viscount died in 1781, his oldest son, Nicholas, inherited the castle. Nicholas was not well enough to manage the large estate. His younger brother, Robert, moved him to a smaller house and took many valuable items from Castle Ward. The house was left empty for many years.
Restoration and the National Trust
In 1827, the castle was inherited by a nephew, Edward, the 3rd Viscount Bangor. He and his family worked hard to restore the house and bring back its beautiful furnishings.
In 1950, after the death of the 6th Viscount Bangor, the family gave the house and its land to the government of Northern Ireland. The government then gave it to the National Trust in 1952, so that it could be preserved for everyone to enjoy.
In 1973, a tragic event occurred on the estate grounds when a bomb exploded unexpectedly, leading to the deaths of two people.
What Else to See
In the estate's farmyard, you can find an old tower house. This small castle was built around 1610 by an earlier member of the Ward family as a defensive fort. It is a reminder of the area's long and interesting history.
Gallery
See also
- The Troubles in Strangford
 | Ernest Everett Just |
 | Mary Jackson |
 | Emmett Chappelle |
 | Marie Maynard Daly |


