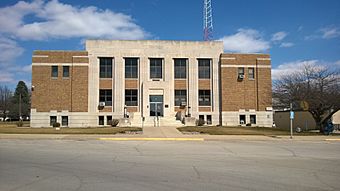Audubon County Court House facts for kids
Quick facts for kids |
|
|
Audubon County Court House
|
|
 |
|
| Location | 318 Leroy St. Audubon, Iowa |
|---|---|
| Built | 1940 |
| Built by | J.C. Mayer |
| Architect | Keffer and Jones |
| Architectural style | PWA Moderne |
| MPS | PWA-Era County Courthouses of IA MPS |
| NRHP reference No. | 03000826 |
| Added to NRHP | August 28, 2003 |
The Audubon County Court House is an important building in Audubon, Iowa. It is where the county government works. This building was added to the National Register of Historic Places in 2003. This means it is a special historic place. It is the third building used for court and county work in Audubon County.
Contents
A Look Back: History of the Courthouse
Early Days: Where Court Was Held
Audubon County was started in 1851. At first, court meetings were held in a schoolhouse. This school was in a place called Hamlin's Grove.
Ten years later, the main town for the county moved. It went to Exira. There was a big debate about where the county seat should be. The county seat is the main town where the government offices are.
In 1871, leaders decided to build a new courthouse. But the disagreement about the county seat caused delays. Court still met in the schoolhouse. County offices were in a small building bought from the county judge.
Building the First Courthouses
Exira eventually became the official county seat. Officials then built a courthouse there. It cost about $2,200.
In 1879, the county seat moved again. This time it went to Audubon. In 1884, the county got $7,000 for a new courthouse. This building was made of brick. It was about 100 feet long and 44 feet wide. It also had a tall tower in the middle. This courthouse was taken down in 1939. This made room for the building we see today.
The Current Courthouse: A New Beginning
In July 1938, a group of citizens had an idea. They asked the county leaders to get money from the Public Works Administration (PWA). The PWA was a government program. It helped build things and create jobs during the Great Depression. They wanted to build a new courthouse.
The PWA said yes in August 1938. Voters also agreed in September. A company from Des Moines, Keffer & Jones, designed the new building.
The building costs were lower than expected. So, the county saved money on loans. The PWA grant was changed to include a new jail inside the building.
Construction started in a special way. A 96-year-old Civil War veteran dug the first shovelful of dirt. J.C. Mayer built the courthouse. It was finished for $133,000.
The courtroom was first used on February 15, 1940. County offices opened soon after. The official opening party was on June 11, 1940. It was a big celebration! There was a parade, baseball games, and a play about county history. A speaker from Omaha, Nebraska, gave a speech.
What the Courthouse Looks Like: Architecture
The Audubon County Court House has a special style. It's called Depression Modern or PWA Moderne. This style was popular during the Great Depression.
Outside the Building
The building looks balanced and even. It has a main section in the middle with two stories. On each side, there are lower sections. The building sits on a slightly raised basement.
The outside walls are made of light brown brick. It also has fancy trim made of Bedford limestone.
Inside the Building
Inside, long hallways run through the middle of the building. Special strong rooms, called vaults, are built into the corners. County offices open right onto these hallways.
The floors inside are made of colorful terrazzo. This is a mix of chips of marble or glass in cement. The lower parts of the walls have marble wainscoting. This is a protective or decorative paneling. The ceilings have special tiles to help with sound.
Originally, the courtroom looked very grand. It had dark wood and cool Art Deco designs.
 | John T. Biggers |
 | Thomas Blackshear |
 | Mark Bradford |
 | Beverly Buchanan |



