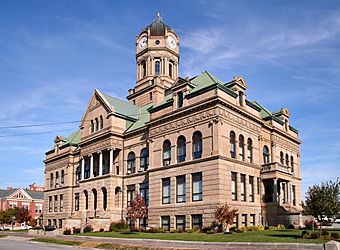Auglaize County Courthouse facts for kids
Quick facts for kids |
|
|
Auglaize County Courthouse
|
|

Front of the courthouse
|
|
| Location | Courthouse Sq., Wapakoneta, Ohio |
|---|---|
| Area | 1.5 acres (0.61 ha) |
| Built | 1894 |
| Architect | Kremer & Hart; E.M. Campfield |
| Architectural style | Italianate style |
| NRHP reference No. | 73001387 |
| Added to NRHP | May 7, 1973 |
The Auglaize County Courthouse is an important building in Wapakoneta, Ohio. It's located right in the middle of downtown, between West Mechanic, Willipie, West Pearl, and Perry Streets. This historic building was finished in 1894. It's so special that it's listed on the National Register of Historic Places, which means it's recognized as a very important place in American history.
Contents
History of the Courthouse
Choosing a County Seat
Auglaize County was created in 1848. The people of the county voted to make Wapakoneta the county seat. This meant Wapakoneta would be the main town for the county government. Another town, St. Marys, also wanted to be the county seat. They had even planned a spot for a courthouse! So, when Wapakoneta was chosen, it caused some hard feelings.
Early Courthouses
The very first place where Auglaize County held its court was a Methodist Episcopal Church. This church was a simple wooden building built in 1834. The county used it for free, and in return, they gave the church a pulpit (a raised stand for a speaker).
For a while, the courts moved around to different churches in Wapakoneta. County officials also rented rooms in various buildings for their work.
The First Permanent Courthouse
In 1854, the county finally built its first courthouse made just for government business. It was designed in the Greek Revival style. This means it looked a bit like an ancient Greek temple. It was made of red brick with white trim around the windows and doors.
The entrance had two large Corinthian columns. These columns supported a triangular roof section called a pediment. Above the main roof, there was a round section with more columns. This was topped with a dome and a tall spire.
Building the Current Courthouse
By 1894, the county needed an even bigger courthouse. So, they built the one you see today. Money for the new building came from special bonds approved by the Ohio General Assembly (Ohio's state government).
The plans for the building changed a lot during construction. These changes made the courthouse cost more than double the original estimate! Over the years, the inside of the courthouse has been updated, for example, by adding an elevator. However, the building still looks very much like it did when it was first built.
What the Courthouse Looks Like
Outside the Building
The current Auglaize County Courthouse was built between 1893 and 1894. It was designed by the architects Kremer & Hart. The building is made from local stone. The bottom part of the building has rough, textured stone. This is called a rusticated base. The stone on the upper floors is smooth.
The first floor has square windows, often grouped in threes. It blends smoothly into the second floor.
Main Entrance and Features
The second floor is the main level of the courthouse. It has large rectangular windows that let in a lot of light. The main entrance is on the east side of the building. You reach it by walking up a flight of stairs. Three large arches support a balcony above the entrance. This balcony has four Corinthian columns that hold up a gabled roof.
Other entrances also have stairs leading to a covered porch. These porches have Corinthian columns and a balcony with a balustrade (a fancy railing). A decorative band, called a frieze, separates the second floor from the third. The third floor has large arched windows and another decorative frieze below the roof.
The Tower and Dome
The roof of the courthouse rises at different points. It supports a square section with an eight-sided tower in the middle. This tower has a balustrade around its base. Large arched windows on the tower are surrounded by decorative columns called pilasters. These pilasters support another frieze and a clock with four faces, pointing in all directions. The tower is topped with a dome and a tall spire.
The Statue of Justice
The tower once had a statue of Justice looking over the main entrance. Justice is often shown blindfolded, holding scales and a sword. The people of St. Marys were not happy because the statue's back was facing their town. They even raised money to have her turned to face north!
Over time, the original statue started to fall apart. It had to be taken down because it was no longer safe. Only the head, right hand, and sword from the original statue could be saved.
In 1994, the Auglaize County Historical Society started a project called "Copper Pennies for a Copper Lady." They raised over $25,000 to restore the statue. This was just in time for the courthouse's 100th birthday! The new statue now stands inside the Great Hall, facing north. She holds a sword in her right hand and the balances of justice in her left. At the bottom of her stand, there's a time capsule. It will be opened in 2094 and contains the names of everyone who donated to help restore the statue.
Images for kids
 | William Lucy |
 | Charles Hayes |
 | Cleveland Robinson |




