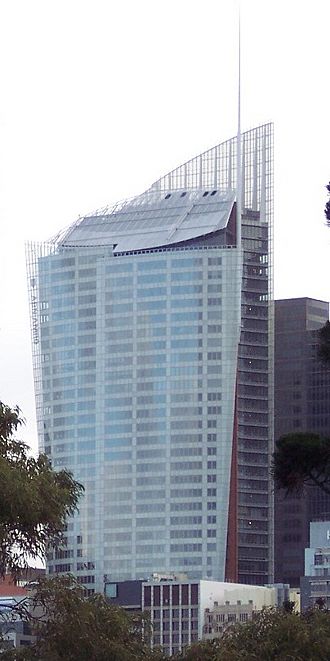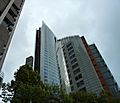Aurora Place facts for kids
Quick facts for kids Aurora Place |
|
|---|---|
 |
|
| General information | |
| Type | Commercial skyscraper |
| Location | 88 Phillip Street, Central Business District, Sydney, Australia |
| Construction started | 1998 |
| Completed | 2000 |
| Height | |
| Architectural | 218 m (715 ft) |
| Roof | 188 m (617 ft) |
| Technical details | |
| Floor count | 41 |
| Floor area | 49,500 m2 (533,000 sq ft) |
| Design and construction | |
| Architect | Renzo Piano Building Workshop in association with Innovarchi Architects, Sydney and Lend Lease Design Group (TSG) |
| Developer | Lendlease |
| Structural engineer | Arup Group |
| Awards and prizes | 2002 Property Council of Australia Rider Hunt Award |
Aurora Place is a famous office skyscraper and apartment building in Sydney, Australia. It stands on Macquarie Street. The building was designed by a well-known architect named Renzo Piano.
This tall building has 41 floors. It reaches a height of 218 meters (about 715 feet) to the top of its spire. The main roof is 188 meters (about 617 feet) high.
Aurora Place has a very unique shape. None of its outer panels are perfectly straight or parallel. The front, or façade, on the east side curves outwards. It gets widest at the top floors. This curvy shape is meant to look like the nearby Sydney Opera House. It also reminds people of the beautiful Sydney Harbour.
The outside of the building is made of glass. This glass wall extends beyond the main frame. This makes it look like it's floating on its own. A long steel spire, 75 meters (about 246 feet) long, is attached to the north side.
Contents
Cool Features of Aurora Place
Aurora Place is special for an office building. It has several "winter gardens." These are like indoor parks. They give people working there a natural environment. These gardens are in the northwest and southeast corners of the building. They face Sydney Harbour and the nearby botanical gardens. They even have special movable window blinds.
The building also has a large collection of art. This art is on display for everyone to see. It's one of the most valuable collections in Australia. Artists like Kan Yasuda, Caio Fonseca, and Tim Prentice have their work here.
History of Aurora Place
Aurora Place was built where the old State Office Block used to be. The company Bovis Lend Lease built it. Plans for the tower were first shown in 1996. Three main architects, Mark Carroll, Shunji Ishida, and Renzo Piano, worked on the new design.
The building was finished in 2000. It was sold in January 2001 for $485 million. Aurora Place won an important award in 2002. It received the Property Council of Australia Rider Hunt Award. This award recognizes excellent technical and financial qualities.
On June 2, 2009, a French urban climber named Alain Robert climbed the building. He did this to bring attention to climate change.
Building Materials and Design
The materials used for Aurora Place are quite different from its neighbors. These include the Chifley Tower and the Governor Phillip Tower. The main part of the building's outside is made of milky white glass. This glass is special; it's laminated and has a pattern.
The look of the glass makes the building seem like a giant sail. This idea came from the unique tiles of the Sydney Opera House. The Opera House is only about 800 meters (half a mile) away. The lower part of Aurora Place uses terracotta tiles. These orange tiles create a nice contrast with the white glass. They also match the orange lobby and the residential part of the building.
Several international law firms have offices in Aurora Place. These include Jones Day on level 41 and Squire Patton Boggs on level 17.
Images for kids
See also
 In Spanish: Aurora Place para niños
In Spanish: Aurora Place para niños
 | Dorothy Vaughan |
 | Charles Henry Turner |
 | Hildrus Poindexter |
 | Henry Cecil McBay |




