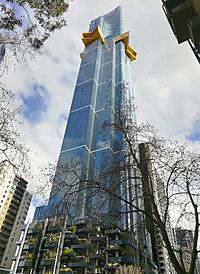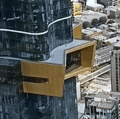Australia 108 facts for kids
Quick facts for kids Australia 108 |
||||||||||||||||||||||||||||||||||||||||||||||||||||||||||||||||||||||||||||||||||||||||||||||||||||||||||||||||||||||||||||||||||||||
|---|---|---|---|---|---|---|---|---|---|---|---|---|---|---|---|---|---|---|---|---|---|---|---|---|---|---|---|---|---|---|---|---|---|---|---|---|---|---|---|---|---|---|---|---|---|---|---|---|---|---|---|---|---|---|---|---|---|---|---|---|---|---|---|---|---|---|---|---|---|---|---|---|---|---|---|---|---|---|---|---|---|---|---|---|---|---|---|---|---|---|---|---|---|---|---|---|---|---|---|---|---|---|---|---|---|---|---|---|---|---|---|---|---|---|---|---|---|---|---|---|---|---|---|---|---|---|---|---|---|---|---|---|---|---|

Australia 108
|
||||||||||||||||||||||||||||||||||||||||||||||||||||||||||||||||||||||||||||||||||||||||||||||||||||||||||||||||||||||||||||||||||||||
| Alternative names | 70 Southbank Boulevard | |||||||||||||||||||||||||||||||||||||||||||||||||||||||||||||||||||||||||||||||||||||||||||||||||||||||||||||||||||||||||||||||||||||
| Record height | ||||||||||||||||||||||||||||||||||||||||||||||||||||||||||||||||||||||||||||||||||||||||||||||||||||||||||||||||||||||||||||||||||||||
| Tallest in Melbourne since 2019 | ||||||||||||||||||||||||||||||||||||||||||||||||||||||||||||||||||||||||||||||||||||||||||||||||||||||||||||||||||||||||||||||||||||||
| Preceded by | Eureka Tower | |||||||||||||||||||||||||||||||||||||||||||||||||||||||||||||||||||||||||||||||||||||||||||||||||||||||||||||||||||||||||||||||||||||
| General information | ||||||||||||||||||||||||||||||||||||||||||||||||||||||||||||||||||||||||||||||||||||||||||||||||||||||||||||||||||||||||||||||||||||||
| Status | Complete | |||||||||||||||||||||||||||||||||||||||||||||||||||||||||||||||||||||||||||||||||||||||||||||||||||||||||||||||||||||||||||||||||||||
| Location | 70 Southbank Boulevard, Melbourne, Victoria, Australia | |||||||||||||||||||||||||||||||||||||||||||||||||||||||||||||||||||||||||||||||||||||||||||||||||||||||||||||||||||||||||||||||||||||
| Coordinates | 37°49′24″S 144°57′50″E / 37.8233°S 144.9639°E | |||||||||||||||||||||||||||||||||||||||||||||||||||||||||||||||||||||||||||||||||||||||||||||||||||||||||||||||||||||||||||||||||||||
| Construction started | 2015 | |||||||||||||||||||||||||||||||||||||||||||||||||||||||||||||||||||||||||||||||||||||||||||||||||||||||||||||||||||||||||||||||||||||
| Topped-out | November 2019 | |||||||||||||||||||||||||||||||||||||||||||||||||||||||||||||||||||||||||||||||||||||||||||||||||||||||||||||||||||||||||||||||||||||
| Completed | 2020 | |||||||||||||||||||||||||||||||||||||||||||||||||||||||||||||||||||||||||||||||||||||||||||||||||||||||||||||||||||||||||||||||||||||
| Cost | ~AUD$900 million | |||||||||||||||||||||||||||||||||||||||||||||||||||||||||||||||||||||||||||||||||||||||||||||||||||||||||||||||||||||||||||||||||||||
| Height | ||||||||||||||||||||||||||||||||||||||||||||||||||||||||||||||||||||||||||||||||||||||||||||||||||||||||||||||||||||||||||||||||||||||
| Architectural | 316.7 m (1,039.0 ft) | |||||||||||||||||||||||||||||||||||||||||||||||||||||||||||||||||||||||||||||||||||||||||||||||||||||||||||||||||||||||||||||||||||||
| Tip | 318.7 m (1,045.6 ft) | |||||||||||||||||||||||||||||||||||||||||||||||||||||||||||||||||||||||||||||||||||||||||||||||||||||||||||||||||||||||||||||||||||||
| Top floor | 312.4 m (1,024.9 ft) | |||||||||||||||||||||||||||||||||||||||||||||||||||||||||||||||||||||||||||||||||||||||||||||||||||||||||||||||||||||||||||||||||||||
| Technical details | ||||||||||||||||||||||||||||||||||||||||||||||||||||||||||||||||||||||||||||||||||||||||||||||||||||||||||||||||||||||||||||||||||||||
| Floor count | 100 plus 1 underground | |||||||||||||||||||||||||||||||||||||||||||||||||||||||||||||||||||||||||||||||||||||||||||||||||||||||||||||||||||||||||||||||||||||
| Lifts/elevators | 11 | |||||||||||||||||||||||||||||||||||||||||||||||||||||||||||||||||||||||||||||||||||||||||||||||||||||||||||||||||||||||||||||||||||||
Australia 108 is a very tall apartment building in Southbank, a part of Melbourne, Australia. It was once called 70 Southbank Boulevard. This building was finished in 2020. It has 1,105 apartments spread across 100 floors. In November 2019, it became the tallest building in Australia based on its roof height. It is also the second tallest building in Australia overall. Only the Q1 Tower is taller when measuring its full height. The building was designed by Fender Katsalidis Architects and built by Brookfield Multiplex. ContentsBuilding LocationThe Australia 108 building is located at 70 Southbank Boulevard. This spot is right on the corner of City Road and Southbank Boulevard. It's in the lively Southbank area of Melbourne. The land where the building stands used to have two smaller buildings. These buildings were bought by the architecture company Fender Katsalidis Architects in 2008. Early Building IdeasFirst Design PlansIn 2009, the architects shared their first ideas for the building. They planned a residential building that would be 226 m (741 ft) tall. It would have 72 floors and 532 apartments. There would also be office spaces and shops. The design was meant to look like the nearby Eureka Tower. This tower was also designed by the same architects. They wanted to bring some of Eureka Tower's style to this new building. Getting ApprovalThe first plan for the building was approved in 2010. However, the City of Melbourne council was not happy. They thought the building was "too tall" for the area. The council tried to stop the project, saying it was taller than the 100 m (330 ft) limit. But a special court said the rules did not set a maximum height. So, the project was allowed to go ahead. In 2012, the land was put up for sale. This was so the architects could work on different projects. Second Building IdeaNew Design RevealedIn November 2012, the architects showed new, much bigger plans. The building would now be 388 m (1,273 ft) tall and have 108 floors. This new design included more apartments, making a total of 600. It also added a fancy hotel with 288 rooms. A special feature was a two-story, star-shaped area called a "sky lobby." This lobby would have restaurants and bars. It was inspired by the Commonwealth Star on the Flag of Australia. This starburst would stick out 9 m (30 ft) from the building. It was like the Edge at the Eureka Tower, but even bigger. The architects also used ideas from Feng shui, a Chinese system of design. The building's name, height, and top floor all included the number 8. This number is thought to bring good luck and wealth. Approval ProcessThe new, taller plan needed new approval. In March 2013, the City of Melbourne council again said no. They felt it was "too much" for the site. The mayor worried it might cast a shadow over the Shrine of Remembrance. However, the Shrine's leader said they were not concerned about shadows. Despite these worries, the project was approved on March 18, 2013. The Victorian Planning Minister, Matthew Guy, called it "a magnificent addition to Melbourne's skyline." He believed it would help define Melbourne for many years. Building PlansConstruction on this $600 million project was expected to start in 2014. It would take three to four years to build. If completed, Australia 108 would have been the tallest building in Australia. It would have been taller than the Q1 in Gold Coast and Melbourne's Eureka Tower. It would also have been the tallest building in the Southern Hemisphere. It would have been the only building in this part of the world with over 100 floors. Project StoppedIn April 2013, a problem came up. The building's height might have been too tall for aircraft safety rules. These rules protect planes flying to and from Essendon Airport. The tower would have been 13 m (43 ft) too high for the airport's flight path. Because of this, the project was officially stopped in July 2013. It could not meet the rules set by different authorities. These included rules from VicRoads and the Civil Aviation Safety Authority (CASA). CASA said there was "no flexibility" to approve a building that broke height limits. Current Building ProjectThe project was bought by a company from Singapore called Aspial Corporation. This happened in late 2013. New plans were then sent to the government in 2014. The new proposal was for a 100-story apartment tower. It would be 317 m (1,040 ft) tall and have 1,105 apartments. This was 500 more apartments than the previous plan. The hotel part from the older design was removed. This made the building only for homes. The star-shaped sky lobby from the earlier plan was kept. It is now used for different things on levels 69 to 71. When finished, this skyscraper became Australia's tallest building by roof height. It is the second tallest by total height. Only the Q1 Tower is taller overall. It is also the only building in the Southern Hemisphere with 100 levels.
Final ApprovalThe newest plan for Australia 108 was approved on June 25, 2014. Building ConstructionThe first steps of building, like clearing the site, finished in early 2015. Actual construction on the $900 million skyscraper began in October 2015. The building's foundation was finished by July 2016. Brookfield Multiplex was chosen as the main builder. Kone, a company that makes elevators, provided 13 elevators for the building. By April 2018, the building's central core reached its 50th floor. This was the halfway point. In November 2019, the skyscraper reached its full height of 100 levels. It then became Melbourne's tallest building and Australia's second tallest. The building was completed in mid-2020. Construction happened in five main stages:
Apartments and HomesThe very top floor, the 100th, holds a special penthouse. This is the "tallest" home in the Southern Hemisphere. In April 2015, it was sold for a record A$25 million to a businessman from China. By July 2015, almost all the apartments were sold. By October 2015, only 33 out of the 1,105 apartments were still available. The cheaper apartments on the lower floors sold for around $450,000. Images for kids
See also
|
||||||||||||||||||||||||||||||||||||||||||||||||||||||||||||||||||||||||||||||||||||||||||||||||||||||||||||||||||||||||||||||||||||||
 | William Lucy |
 | Charles Hayes |
 | Cleveland Robinson |












 In Spanish:
In Spanish: