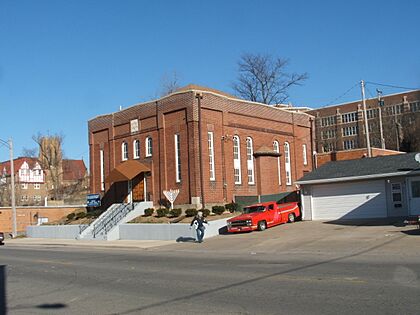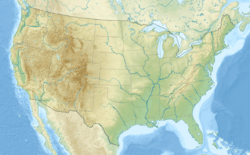B'nai Jacob Synagogue (Ottumwa, Iowa) facts for kids
Quick facts for kids B'nai Jacob Synagogue |
|
|---|---|

The synagogue during Hanukkah, in 2010,
prior to its closure |
|
| Religion | |
| Affiliation | |
| Ecclesiastical or organisational status |
|
| Ownership | American Gothic Performing Arts Festival |
| Status |
|
| Location | |
| Location | 529 East Main Street, Ottumwa, Iowa |
| Country | United States |
| Architecture | |
| Architect(s) | George M. Kerns |
| Architectural type | Synagogue architecture |
| Architectural style |
|
| Founder | Ottumwa Hebrew Association |
| General contractor | L.T. Chrisman, and Co. |
| Date established | 1898 (as a congregation) |
| Completed | 1915 |
| Materials | Red brick |
The B'nai Jacob Synagogue is a historic building in Ottumwa, Iowa. It used to be a synagogue, which is a Jewish house of worship. The Jewish community in Ottumwa first formed a group in 1898. They built this synagogue building in 1915.
The building was added to the National Register of Historic Places in 2004. This means it is an important historical site. The synagogue stopped being used for worship in 2010. Today, the building is used for meetings and performances.
Contents
History of the Jewish Community
Early Jewish Settlers in Ottumwa
The first Jewish families came to Ottumwa in the 1800s. Many of them were from Germany. By the early 1880s, these families had an organized group. However, this group ended by 1884 as many people moved away or passed on.
In 1886, there were about 20 Jewish families living in Ottumwa. The Jewish cemetery in Ottumwa was started in 1876. It was founded by the Ottumwa Hebrew Association. This cemetery is a lasting reminder of the early Jewish community.
Growing Jewish Population
Around the year 1900, there were fewer than 50 Jewish families in Ottumwa. These families were immigrants from Germany and Eastern Europe. Many of them worked in businesses like selling used goods. Some were also shoemakers, tailors, or laborers.
Some families followed Jewish traditions very strictly. Others were less religious. At that time, there was no official Jewish community center. However, one local Jewish person had their own Torah scroll and a private mikvah (a special bath).
The B'nai Jacob Congregation
In the early 1900s, a part of Main Street was known as "Jew Town." This was because many stores there were owned by Jewish families. Many of these families also lived above their shops.
The B'nai Jacob congregation officially started in 1898. By 1907, the group had 15 members. The Jewish population in Ottumwa was about 150 people then. The congregation also had a Hebrew school with 15 students. The school met once a week.
By 1919, the Jewish population in Ottumwa grew to 412 people. The congregation moved into its current building. The school had 21 students and met daily. In the 1930s and 1940s, the B'nai Jacob congregation had around 250 members. In the 1950s, the synagogue joined the Conservative movement of Judaism.
Changes Over Time
The number of Jewish people in Ottumwa began to decrease over the years. In 1951, there were 231 Jewish residents. By 1960, the number was about 175. In 1962, it was 150. This number stayed about the same until 1983.
By 2010, only about seven people attended services on a typical Saturday morning. By 2018, sometimes only two people came. In August 2018, the congregation decided to donate its Torah scroll to a new synagogue in South America. After this, the B'nai Jacob congregation stopped holding services.
The Synagogue Building
Building Design and Construction
The B'nai Jacob Synagogue building is located at 529 East Main Street. It was built in 1915. The building's style is a mix of Renaissance Revival and Art Deco. The architect was George M. Kerns. L.T. Chrisman and Company built the synagogue.
The outside of the building is made of red brick. In the 1950s, a kitchen and social hall were added to the back.
Inside the Sanctuary
The main worship area is called the sanctuary. When the synagogue was first built, the bimah (a raised platform for reading the Torah) was in the center. Later, it was moved.
The wooden decorations around the Torah ark are original. The Torah ark is where the Torah scrolls are kept. The 7-branched menorah in front of the ark is also original. However, the ark doors and its inside parts are not the original ones.
Women's Gallery
The sanctuary has a special area called a women's gallery. It is located along the south-west wall. This gallery is built above the front entrance and a classroom. In traditional Judaism, men and women sat separately during services. A special divider, called a mechitza, often separated them. This gallery served that purpose. However, the separation ended when one woman could not climb the stairs to the balcony due to health reasons.
Historic Preservation
The B'nai Jacob Synagogue building was added to the National Register of Historic Places on August 10, 2004. This recognized its importance as a historical site. A major restoration project was completed between 2004 and 2005 to preserve the building.
In February 2019, the building was given to the American Gothic Performing Arts Festival. It was renamed the Temple of Creative Arts. Now, it is used as a space for meetings and performances.
Images for kids
See also




