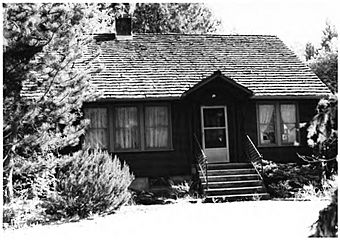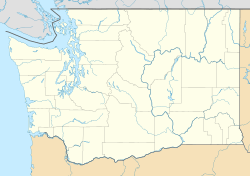Backus-Marblemount Ranger Station House No. 1010 facts for kids
Quick facts for kids |
|
|
Backus-Marblemount Ranger Station House No. 1010
|
|

Backus-Marblemount Ranger Station House No. 1010
|
|
| Nearest city | Marblemount, Washington |
|---|---|
| Area | less than one acre |
| Built | 1933 |
| MPS | North Cascades National Park Service Complex MRA |
| NRHP reference No. | 88003463 |
| Added to NRHP | February 10, 1989 |
The Backus-Marblemount Ranger Station House No. 1010 is a historic building located in the Mount Baker-Snoqualmie National Forest. This forest is found in the state of Washington, in the United States.
The United States Forest Service built this ranger station in 1933. Years later, in 1968, the National Park Service took over the station. This happened when the North Cascades National Park was officially created. Because of its history, the ranger station was added to the National Register of Historic Places in 1989. This means it is recognized as an important historical site.
What is the Backus-Marblemount Ranger Station?
The Backus-Marblemount Ranger Station House No. 1010 is a special building. It was used by forest rangers who helped manage and protect the national forest. These rangers played a key role in looking after the land and its wildlife.
The station is a one-and-a-half story building. It is made of wood and has wooden siding. It is about 28 feet (8.5 meters) wide at the front and 34 feet (10.4 meters) deep. This building is located very close to another historic building, the Backus-Marblemount Ranger Station House No. 1009.
Exploring the Station's Design
The design of the Backus-Marblemount Ranger Station House No. 1010 has some interesting features:
- The main entrance at the front has a small roof over it. This roof is shaped like a triangle, called a "gable-roofed entrance portico."
- It has decorative "arched stickwork" in the top part of the triangle.
- The roof is held up by strong iron posts.
- The north entrance also has a small gable roof. This one is supported by a special type of beam called a king post truss.
- The sides of the building, facing east and west, have a unique style of siding. It's called "board and batten" style. This means long, flat boards are placed vertically, with thin strips (battens) covering the gaps between them.
This building shows the typical style of structures built by the Forest Service during that time. It was designed to be practical and fit in with its natural surroundings.


