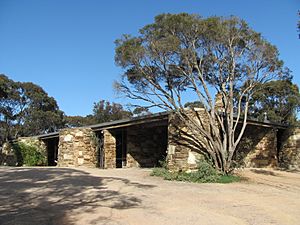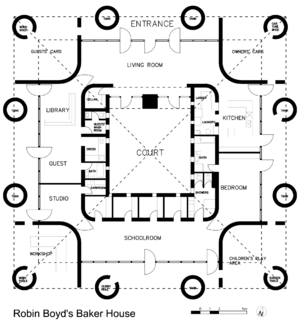Baker House (Bacchus Marsh, Victoria) facts for kids
Baker House is a special house located in Bacchus Marsh, near Melbourne, Australia. It was designed by a famous architect named Robin Boyd and built between 1964 and 1966. It was first built for a family, Dr. Michael Baker and his family. Today, it is used for private events. This house, along with two other buildings nearby, was added to the Victorian Heritage Register in 2007. This means it's an important historical place that has stayed mostly the same since it was built.
Contents
What Does Baker House Look Like?
Baker House has a unique design. It is shaped like a square and is surrounded by twelve round stone towers. On top, it has a flat, pyramid-shaped roof. In the very middle of the house, there's a big open courtyard with a special flywire roof.
When the house was built, it was in a remote area. This meant it didn't have water or electricity connected from the main town. So, the house was designed to collect and store rainwater. Some of the stone towers actually hold big water tanks! The house also had a large room for the owner's children, who were taught at home.
Inside, the private rooms like bathrooms and kitchens are along the walls of the central courtyard. These rooms have small windows looking into the courtyard. The main living areas are big and open, located around the outside edges of the house. The outer walls are made mostly of glass. These glass walls open onto wide verandas, which are like covered porches. You can walk all the way around the house on these verandas.
The main living room originally had a large fireplace to keep it warm. However, it wasn't enough, so the family added more wood heaters throughout the house.
How the House Was Designed
Robin Boyd, the architect, thought a lot about Australia's unique environment when he designed Baker House. He wanted to create a style that fit with Australian materials, light, and the landscape.
You can see ideas from other famous architects in his design. For example, the large living spaces and central courtyard are similar to the work of Walter Burley Griffin. Also, the very square shape of the house shows the influence of Louis Kahn. Boyd used this perfect square shape because the owner, Dr. Baker, was a mathematician. People even described the house's layout as "a plan of noughts and crosses."
The house was first planned to be made of concrete. But instead, they used stone found right there in the local area. This gave the house a rustic, natural feel. Boyd even said designing it was "like designing a house for Robinson Crusoe!"
When the house was built, architects were very interested in how materials felt and looked as they aged. This is why stone was used both inside and outside. The ceilings were made of straw, and the floors were bare concrete. These tough materials were chosen because they are easy to care for and fit well with the surrounding Australian bushland.
Other Buildings on the Property
After Baker House was finished in 1966, another house was built for the owner's mother-in-law. It was called the Elizabeth Strickland house. This smaller house also used the same local stone and had a square shape. However, unlike the very strict square of Baker House, this smaller house had a free-flowing stone wall running through it.
Later, in 1979, the owners asked Roy Grounds to design a small library on the property. Roy Grounds used to be partners with Robin Boyd. His library design uses similar materials to Boyd's houses. This helps it fit in, but its style is different from the formal look of the two main houses.
Images for kids
 | Delilah Pierce |
 | Gordon Parks |
 | Augusta Savage |
 | Charles Ethan Porter |






