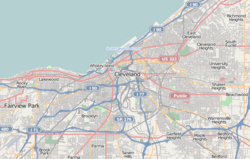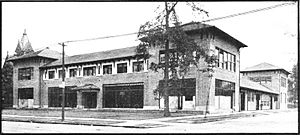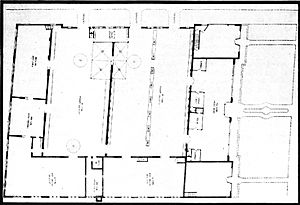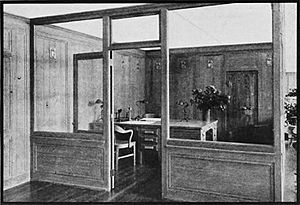Baker Motor Vehicle Company Building facts for kids
Quick facts for kids |
|
|
Baker Motor Vehicle Company Building
|
|
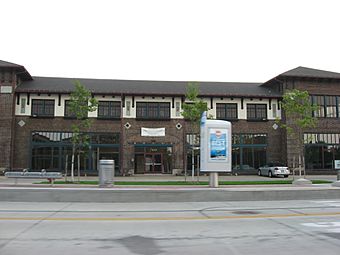 |
|
| Location | 7100 Euclid Avenue, Cleveland, Ohio, U.S. |
|---|---|
| Built | 1910 |
| Architect | Frank B. Meade |
| Architectural style | Mix of Early Commercial and Mission Revival |
| NRHP reference No. | 07000071 |
| Added to NRHP | February 21, 2007 |
The Baker Motor Vehicle Company Building, also called the Baker Electric Building, is an old and important building in Cleveland, Ohio. It was built in 1910. This building was the very first place where the Baker Electric Motor Car Co. showed off their cars. This company was one of the first to make electric cars a long time ago, during the "Brass Era" of cars.
Baker Electric later joined with another company in 1914. The building was sold in 1920. For the next 86 years, it was used as a car dealership, a machine shop, and a print shop. From 2006 to 2008, the building was carefully fixed up. Today, it helps new startup businesses grow. The building was added to the National Register of Historic Places on February 21, 2007, which means it's officially recognized as a special historic place.
Contents
A Look Back: The Land Before the Building
The spot where the Baker Motor Vehicle Company Building stands today was once home to a large house. From the 1860s to the 1920s, Euclid Avenue in Cleveland was famous. People called it "Millionaires' Row" because so many rich families had huge mansions there.
The land for the building was quite big. It had a slight hill and a small stream called Giddings Brook. A large, white wooden house with a tall tower sat on the hill. The house had a big front lawn with trees and winding paths. There was also a walled pond nearby.
A man named Alonzo F. Winslow owned this house and land. He became wealthy by inventing special parts for railroad freight cars and stoves for passenger cars. He was also involved in local government. Winslow passed away in 1908.
Discovering the Baker Electric Building
In 1909, the Baker Electric Motor Car Co. bought the Winslow House and tore it down. They hired a local architect named Frank B. Meade to design their new building. He mixed two styles: Early Commercial and Mission Revival.
The building faced Euclid Avenue. It was set back from the street with a grassy lawn in front. There was also a red tile patio near the entrances. A copper roof covered the two main entrances.
The building had two stories. It featured square towers on its front corners, typical of the Mission Revival style. The roof was made of red tiles, and the walls were built with brick and stone. Special decorative tiles, some with the company's initials, were placed on the outside. The building was very large, covering over 50,000 square feet.
Inside the Showroom
The front part of the building was for showing off cars and for offices. The showroom was very wide and deep, with huge plate glass windows facing the street. A top interior design company from Cleveland decorated the showroom.
The showroom and offices were paneled with oak wood, stained a silver-grey color. The ceiling had open beams, and the oak panels had carved designs. Big lights hung from the ceiling, and the floor was covered in ceramic tiles with a cool pattern. The reception rooms matched the showroom's silver-grey look. Even the furniture and lights were finished to look like silver.
Garages and Repair Shops
The back of the building held the garages and repair shops. There were areas for fixing cars and a shop for painting and fixing car seats. One large garage was specifically for electric cars. It had its own entrance and exit, a car wash, and a special turntable to turn cars around. This garage could charge 60 electric cars and hold 80 cars on elevated racks.
There was also a separate garage for gasoline-powered cars. It had its own entrance, a car wash, and two turntables. This garage could hold 30 cars. A small elevator led to a basement room where batteries were stored. Smaller repair areas were for both electric and gasoline cars. There was also a room for tires and a small room for oil.
On the second floor, above the showroom, were several small apartments. A parking lot for 60 cars was behind the building. The Baker Electric Motor Car Co. building opened on May 2, 1910. Both Baker Electric and Standard Automobile Co. salesmen used the showroom. Magazines at the time called the building a "model" for other car dealerships. The electric car garage was considered the best in the country.
What Happened Next?
Electric cars faced tough competition from gasoline cars. Because sales were dropping, Baker Electric joined with the Rauch & Lang Carriage Company in 1916. They stopped making electric passenger cars in 1919.
In 1920, the building was sold to the A.L. Englander Motor Co. They used the showroom to sell Hupp Motor Cars, and later, Pontiacs and Buicks. Englander closed in 1942. The building was then sold to the A.W. Hecker Co., which turned it into a machine shop. Hecker changed a lot of the building. They bricked up many of the big windows, covered the nice oak paneling, and put new floor tiles over the original ones. They also put in a dropped ceiling that hid the skylights and original lights.
In 1966, a company called GCC Corp. bought the building for $100,000 to use as a print shop. The building was updated again from 1980 to 1985. GCC's main company closed the print business in 2000, and the building became empty. Creeping ivy started to grow all over it.
Modern Makeover: 2006-2008
A Cleveland developer named Dick Pace thought about buying the Baker building in 2002 but decided not to. However, by 2006, a new bus system called the HealthLine was being built nearby. Also, the Cleveland Clinic hospital was growing fast. So, Pace bought the empty building for $780,000.
Over the next two years, Pace spent $7 million to turn the building into modern spaces. These spaces were for labs, light industry, and offices for new startup companies. The building was added to the National Register of Historic Places in 2007. This helped Pace get special money to pay for 40 percent of the renovation costs. During the renovation, the bricked-up windows were opened again. The dropped ceiling and old coverings were removed. The original ceramic floor was also fixed up.
The renovations made the building very energy-efficient. It earned a LEED Silver certification. This means a lot of recycled materials were used, and old materials were reused. A geothermal heat pump was installed to help heat and cool the building. This system uses the earth's temperature to save energy. The roof was also updated with special materials to keep the building warm in winter and cool in summer.
By 2009, about 70 percent of the Baker Motor Vehicle Building was being used. In 2010, the city of Cleveland put one of the first public electric car charging stations at the building. This brought electric car charging back to the building, 90 years after it was first used for that purpose!


