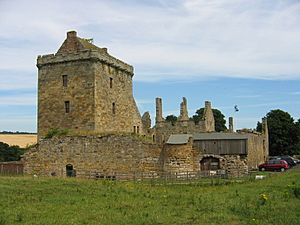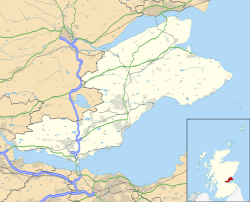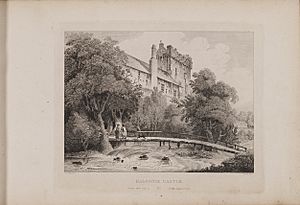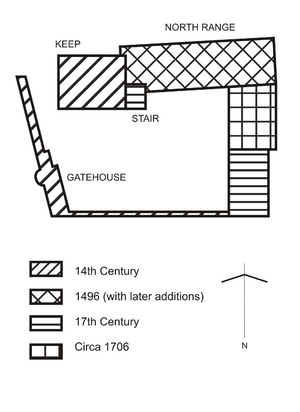Balgonie Castle facts for kids
Quick facts for kids Balgonie Castle |
|
|---|---|
| Milton of Balgonie, Fife, Scotland GB |
|

Balgonie Castle seen from the south west, with the original tower house on the left
|
|
| Coordinates | 56°11′38″N 3°06′33″W / 56.1938°N 3.1092°W |
| Site information | |
| Owner | Raymond Stanley Morris, Laird of Balgonie and Eddergoll and Stuart Morris of Balgonie and Eddergoll, yr. |
| Site history | |
| Built | 1360s with later additions |
| Built by | Sibbald family Sir Robert Lundie Sir Alexander Leslie |
Balgonie Castle is an old castle in Fife, Scotland. It sits on the south side of the River Leven. You can find it near Milton of Balgonie, about 3.5 kilometers east of Glenrothes.
The oldest part of the castle, the castle keep, was built in the 1300s. Other parts were added over many years, up until the 1700s. Today, the keep has been fixed up and is lived in. However, some other parts of the castle are just ruins without roofs. Balgonie Castle is a special historical site.
Contents
Castle History
Early Owners: The Sibbalds and Lundies
The land where Balgonie Castle stands belonged to the Sibbald family from at least 1246. Around the 1360s, the Sibbalds built a strong courtyard, called a barmkin. They also built a tall tower house in one corner.
Later, the castle went to a daughter of the family. She married Sir Robert Lundie. Sir Robert made the castle bigger in 1496. He added a two-story building to the east of the main tower. This new part had a long hall and a private room called a solar. It also included an older tower and a chapel from the 1300s. King James IV even visited Balgonie on August 20, 1496!
The Leslie Family and New Buildings
In 1627, the castle was sold to the Boswell family. Then, in 1635, it was sold again to Sir Alexander Leslie. He was a Scottish soldier who fought for Sweden in a big war called the Thirty Years' War. He became a very important general.
Sir Alexander Leslie also led a group called the Covenanters in Scotland. He was given the titles Lord Balgonie and Earl of Leven in 1641. He made more improvements to his new home. He added another two-story building in the south-east part of the courtyard.
You can still see the initials FSAL and DAR carved into this building. These stand for Field Marshal Sir Alexander Leslie and his wife Dame Agnes Renton. This shows the building was made before he became an Earl. He also added another floor to the north building and created a large park around the castle.
The Melville Family and Later Changes
After Sir Alexander Leslie, the castle passed to different family members. John Leslie, 7th Earl of Rothes, made more changes. He built a grand stone staircase connecting the main tower and the north building. Before this, there was only a wooden bridge.
When he died in 1681, David Melville became the owner. He added a three-story section in 1706. This connected the north building to the south-east block.
In 1716, a famous Scottish outlaw named Rob Roy MacGregor captured Balgonie Castle for a short time. But the castle was soon returned to the Melville family. David Melville, 6th Earl of Leven made small changes in the 1720s. He put in new windows and added more buildings inside the courtyard.
Decline and Restoration
In 1824, the castle was sold to James Balfour. He was the grandfather of Arthur Balfour, who later became the British Prime Minister. Sadly, James Balfour could not stop the castle from falling apart. In the mid-1800s, the roofs were even taken off to save money on taxes.
The castle suffered a lot of damage in the 1960s. But in 1971, a new owner, David Maxwell, started to fix it up. Work continued through the 1970s and 1980s. Money from Europe also helped with the repairs.
Today, the main tower and the chapel have been fully restored. The castle is now lived in again by Raymond Morris and his family. Balgonie Castle is open to visitors. The restored chapel and great hall can even be rented for events like weddings. The owners plan to keep restoring the rest of the castle.
Castle Design
You still enter the castle through its old gatehouse from the 1400s. This gatehouse is partly ruined above the ground. But you can still see a guardroom and a prison inside it. The gate leads into a courtyard with a well. All the castle buildings are built around this courtyard.
The Keep (Main Tower)
The ground floor and first floor of the main tower, called the keep, have strong arched ceilings. The first floor holds the main hall. It's a bit unusual because it didn't have a big fireplace originally. To get into the hall, people used a movable wooden staircase. Later, a stone staircase was built.
Above the hall are two more floors. Each of these floors has its own fireplace. A spiral staircase connects them. The top of the keep has a pointed roof with steps on the ends, called crow-stepped gables. Outside, the walking path on the roof and the cannon spouts were added in the 1600s. Some of the smaller, original windows are still there.
Other Buildings
In the basement of the north building, you'll find the chapel with its arched ceiling. However, most of the north building and the east buildings no longer have roofs. Their walls and chimneys are still standing. During digs in 1978, people found remains of older buildings inside the courtyard. It seems these were taken down in the early 1600s to make way for new construction.
Outside the castle walls, you can still see parts of the old boundary walls of the deer park. Some large, old trees from the 1600s, when the park was first designed, are also still there.
Haunted Castle?
Some people say that Balgonie Castle is haunted! One ghost, nicknamed 'Green Jeanie', is thought to be a ghost of one of the Lundie family members who lived there long ago. People have also claimed to see a soldier from the 1600s, a dog, and a person in a hooded cloak. In 1912, a skeleton was even found in the floor of the great hall during some work!
Images for kids
See also
 In Spanish: Castillo Balgonie para niños
In Spanish: Castillo Balgonie para niños
 | Misty Copeland |
 | Raven Wilkinson |
 | Debra Austin |
 | Aesha Ash |






