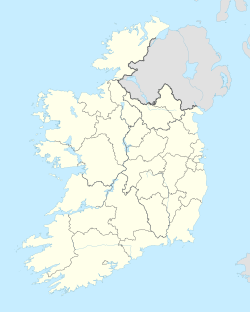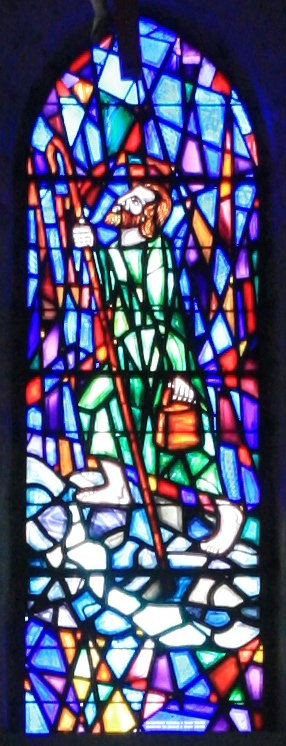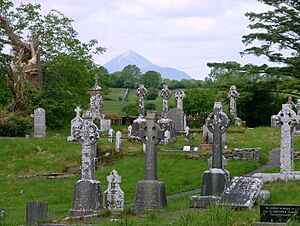Ballintubber Abbey facts for kids
Quick facts for kids Ballintubber Abbey |
|
|---|---|

Ballintubber Abbey, eastern elevation
|
|
| 53.757267°N 9.282407°W | |
| Location | Ballintubber, County Mayo |
| Country | Ireland |
| Denomination | Catholic |
| Religious institute | Formerly Augustinians |
| History | |
| Status | Active |
| Founded | 1216 |
| Founder(s) | King Cathal Crobdearg Ua Conchobair |
| Administration | |
| Diocese | Archdiocese of Tuam |
Ballintubber Abbey is a very old church building located about 2 kilometers northeast of Ballintubber in County Mayo, Ireland. A king named Cathal Crobdearg Ua Conchobair started building it way back in 1216.
Contents
History of Ballintubber Abbey
Ballintubber Abbey has a long and interesting history. Even though it was damaged and its religious community was stopped during a time called the Protestant Reformation, people who were Catholic kept using the roofless abbey. This was especially true during the Penal Times, when practicing Catholicism was very difficult in Ireland.
Restoring the Abbey
In 1963, experts started digging around the abbey to learn more about its past. This was before they began big restoration work. By 1966, the main part of the church, called the nave, was fixed and had a new roof. This was just in time for the abbey's 750th birthday! More work continued until 1969. Later, in 1997, other parts of the abbey, like the Chapter House and Dorter area, were also fixed and re-roofed. In 2016, the abbey celebrated its 800th anniversary. During these celebrations, plans were approved to restore the entire east side of the building.
Abbey Attractions and Pilgrimage
Today, Ballintubber Abbey has some interesting outdoor areas for visitors. These include a modern art display called the Stations of the Cross, an underground Nativity scene (Crib), and a special path for prayer called the Rosary Way. There is also a small museum. Many stories say that a person known as John O'Mullowny, who was a "priest hunter" (someone who helped authorities find Catholic priests during difficult times), is buried in the abbey's cemetery. A large tree marks his grave. The abbey is also the starting point for Tochar Phádraig, which is an ancient walking route for pilgrims going to Croagh Patrick. This route was reopened by a group called Pilgrim Paths of Ireland.
Architecture and Design
Abbey's Original Style
Ballintubber Abbey was built in 1216 in a style called Hiberno Romanesque. You can see this style in the zigzag patterns around the windows and the carved plant designs on the stone pillars. The abbey is shaped like a Latin cross when you look at it from above. It has a main hall (nave), a central area (crossing), arms (transepts), and a special arched area for the altar (chancel) with two small chapels on each side. Over the years, the abbey has been repaired many times, especially after parts of it were damaged. There were three main times when big repairs happened: in 1846, in 1881, and finally in 1909.
Major Renovations Over Time
In 1265, a fire sadly burned down the wooden roof of the nave, but the stone parts of the east side stayed standing. When they rebuilt it in 1270, they added new features like pointed arches, which are part of the Gothic style.
In 1653, during a time of conflict, soldiers destroyed many of the abbey's buildings, including the sleeping areas, cloisters (walkways), and living quarters. All the wooden parts inside the abbey were also taken away. After this attack, only the stone arched roofs of the chancel, the chapels, and the old sacristy (a room for church items) were left.
The first attempt to fix the abbey happened in 1846. Archbishop John MacHale wanted to put new roofs on the nave and transepts. However, this work had to stop in 1847 because of the terrible Great Famine, and the money was needed for other things. Some people also felt that the repairs done at this time didn't quite match the old style of the building.
The second big restoration, from 1881 to 1890, was more successful. George Coppinger Ashlin was in charge of this work. With help from wealthy people, the walls were made stronger, and the openings between the transepts were filled with glass. A beautiful stained-glass window was put in the east side. Ashlin also finished putting roofs on the chancel, crossing, and transepts.
The third major restoration took place from 1909 to 1979. Reverend Thomas A. Egan and Percy le Clerc, who was an expert on national monuments, led this project. The nave finally got a roof, and the inside was made to look like it would have in the 1200s. It now has a tiled floor, clear glass windows, and an exposed oak roof. Another special part of the inside is the arched chancel with carved stone designs of animals, birds, and plants. These repairs were done following new rules for church services from the Second Council of the Vatican.
In 1994, the Chapter House, which is next to the south transept, also got a new roof so it could be used as a meeting place. In 1997, the Chapter House and the Dorter (dormitory) area of Ballintubber Abbey were also re-roofed and restored. More recently, the walls of the dormitory were made taller and roofed, and a part of the cloister walkway was given a glass roof. This helps visitors stay comfortable and protected from the weather.
Other Burials
See also
- List of abbeys and priories in Ireland (County Mayo)
- Pilgrim Paths of Ireland
 | Jewel Prestage |
 | Ella Baker |
 | Fannie Lou Hamer |






