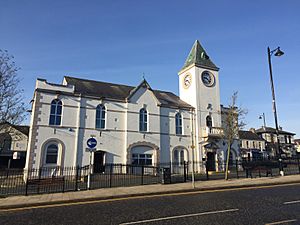Ballyclare Town Hall facts for kids
Quick facts for kids Ballyclare Town Hall |
|
|---|---|

Ballyclare Town Hall
|
|
| Location | The Square, Ballyclare |
| Built | 1855 |
| Architectural style(s) | Neoclassical style |
|
Listed Building – Grade B2
|
|
| Official name: Ballyclare Town Hall, Market Square, Ballyclare | |
| Designated | 4 March 2010 |
| Reference no. | HB 21/05/004 |
| Lua error in Module:Location_map at line 420: attempt to index field 'wikibase' (a nil value). | |
Ballyclare Town Hall is an important building in Ballyclare, County Antrim, Northern Ireland. It's located in The Square. This building is mostly used for events and gatherings today. It's also a special 'listed building' (Grade B2), which means it's protected because of its history and architecture.
Contents
The Story of Ballyclare Town Hall
How It Began: A Market Hall
In the mid-1800s, a very important person called the Marquess of Donegall helped Ballyclare. He was like a local leader for County Antrim. He gave a piece of land to the town. This land used to be a place where rubbish was dumped.
The town wanted to build a market hall there. A market hall is a place where people can buy and sell goods. In 1855, a simple wooden building with one floor was built. People paid for it by giving money together, which is called a public subscription.
Later, in 1873, another floor was added to the building. This new floor was a space for public meetings. It was a place where people could gather and discuss important town matters.
The Town Hall Gets Bigger
Ballyclare became an "urban district" in 1899. This meant it was a more organized town with its own local government. The town leaders decided to take over the building and make it much larger.
The new, bigger building was designed in a style called Neoclassical. This style often looks like old Greek or Roman buildings. It was built by W. H. and R. J. Beggs. The outside was covered in a smooth, plaster-like finish called stucco.
The new Town Hall was officially opened on October 23, 1935. A special guest, Sir Thomas Dixon, who was a key figure in Belfast, opened it.
What the New Building Looked Like
The new design added more parts to the building. On the left, a new section was built with a castellated top, which looks like the top of a castle wall. On the right, a tall, three-part tower was added.
This tower was about 18.3 metres (60 feet) high. It had a main entrance with columns (called pilasters) and a decorative top (an entablature and pediment). Above that, there was a stone balcony with a door. At the very top, there was a clock tower with a pyramid-shaped roof.
Inside the new Town Hall, there were important rooms. On the ground floor, there was a new council chamber. This is where the local government leaders met. On the first floor, there was a large main hall. This hall had a special "sprung dance floor," which was great for dancing!
What It's Used for Today
For many years, the Town Hall was the main meeting place for the local council. But in 1973, a bigger council was formed called Newtownabbey Borough Council. This meant Ballyclare Town Hall was no longer the main place for local government meetings.
However, the Town Hall is still very important to Ballyclare. It's used a lot for events like concerts and plays. One of the rooms was even set up to be a cinema! The building also became a popular place for wedding and civil partnership ceremonies.
In October 2011, a special plaque was put on the wall of the Town Hall. This plaque remembers a local writer named Archibald McIlroy.
 | Aaron Henry |
 | T. R. M. Howard |
 | Jesse Jackson |

