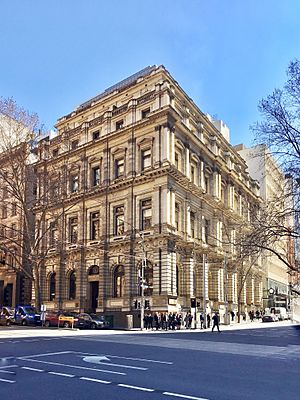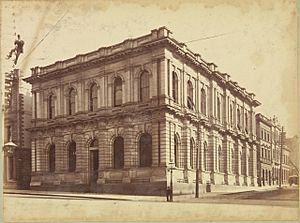Bank of Australasia Headquarters facts for kids
Quick facts for kids Former Bank of Australasia |
|
|---|---|

View of building from Collins Street
|
|
| General information | |
| Type | Bank |
| Architectural style | Neoclassical |
| Address | 394-398 Collins Street |
| Town or city | Melbourne, Victoria |
| Country | Australia |
| Coordinates | 37°49′0.43″S 144°57′40.51″E / 37.8167861°S 144.9612528°E |
| Current tenants | Residential and Apartments at Melbourne |
| Construction started | 1876 |
| Completed | 1881 |
| Renovated | 1929, 1970 |
| Design and construction | |
| Architect | Reed and Barnes, A. K. Henderson |
The former Bank of Australasia Headquarters is a historic bank building. It stands on the corner of Queen Street and Collins Street in Melbourne. This area was once the main financial hub of the city. Many other 19th-century banks were also located here.
The building's design combines two different time periods. The first two floors were built in 1875-1876. They were designed by famous architects Reed & Barnes. Later, in 1929-1931, three more floors were added. These new floors were designed by A&K Henderson to match the original style.
The Bank of Australasia joined with another bank in 1951. They formed the Australia and New Zealand Banking Group (ANZ). The new ANZ bank sold the building in 1974. Since 2013, it has been an apartment building called Treasury on Collins.
This building was one of the first to be listed on the Victorian Heritage Register. This happened on October 9, 1974. It was also added to the Register of the National Estate in 1983.
Contents
Building Design and History
The building's story is unique because it was designed in two stages. These stages were 55 years apart. Two different architecture firms worked on it. The first architects, Reed & Barnes, created a two-story building. It was in the Renaissance Revival style. This style looks back to ancient Roman and Greek designs.
Original Two-Story Design
The first two floors had a strong, solid look. The ground floor had a rough, textured stone finish. The upper floor was smoother. The corners had grouped columns, and a large ledge (cornice) topped the building. This design showed the strength of Victoria's economy in the 1870s.
Even though it was only two floors, it was very tall. The building reached over 20 meters high. It covered a large area of land. The outside walls used special Oamaru stone. This stone was brought all the way from New Zealand. The base of the building used local bluestone.
The main entrance was on Collins Street. It led into a tall banking hall in the middle. Offices faced Queen Street. The basement held the bank's main vault, a very strong room for money. Two smaller vaults were on the ground floor for daily use. Clerks worked in offices on the top floor.
Adding More Floors in the 1920s
A big change happened in the late 1920s. This was just before the Great Depression. Three extra stories were added on top of the original two. This was a common practice back then. Older buildings could often support new floors. People also admired the original architecture.
A&K Henderson were the architects for the additions. Anketell Henderson, one of the firm's founders, had worked for Reed & Barnes earlier. This might be why they were chosen. The new floors also used Oamaru stone. They were designed to match the original look. The third floor was a bit shorter. The fourth floor looked like an attic. The fifth floor was set back.
There was a small change to the windows. The first-floor windows, which were arched, became square. The new upper level then had arched windows instead. The inside of the building was completely rebuilt. A light well was added in the center. This lit up a new boardroom on the second floor. A huge new banking hall took up almost the entire ground floor. It had a skylight dome and classical columns.
Later, the light well was filled in. Two extra floors were added between existing ones. Finally, around 2001, another top floor was added. The building was then changed into an apartment-hotel.
Why This Building Is Important
The former Bank of Australasia is important for its architecture. Its design uses stacked architectural styles. The grouped columns at the corners make it look like a classical 3D building. This is true even though it only decorates two sides. Using stone from New Zealand shows how much money the bank had in the 1870s. It also shows the bank's connections. The additions from 1929-1931 are important. They show a clever way to add floors to an already finished classical design.
This building is also important historically. It was the main office for a major bank in Australia for almost a century. This was from 1876 to 1974. Its location in Melbourne's banking center was key. Melbourne was the most important business city in Australia at that time. The bank's grand design showed strength and confidence to the public. The layout of the banking hall, vaults, and offices shows how a major bank worked. The 1929 boardroom is a rare example of banking culture from that time.
Images for kids
 | Bayard Rustin |
 | Jeannette Carter |
 | Jeremiah A. Brown |





