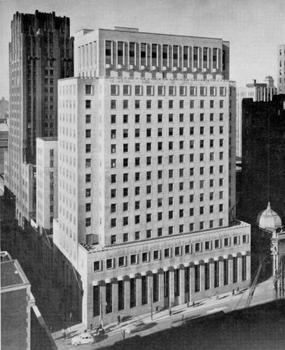Bank of Montreal Building (Toronto) facts for kids
Quick facts for kids Bank of Montreal Building |
|
|---|---|
 |
|
| General information | |
| Location | Toronto, Ontario |
| Address | 50 King Street West |
| Country | Canada |
| Coordinates | 43°38′56″N 79°22′50″W / 43.648808°N 79.380588°W |
| Construction started | 1938 |
| Completed | 1948 |
| Demolished | 1975 |
| Design and construction | |
| Architect | Chapman Oxley and Facey Marani and Morris K. R. Blatherwick |
The Bank of Montreal Building was a tall, 16-storey office building in Toronto, Ontario, Canada. It stood at the corner of King Street and Bay Street. This building was like a second main office for the Bank of Montreal, after their main one in Montreal.
Famous architects named Chapman and Oxley started designing it in 1938. Construction began that same year. But then, World War II started in 1939, and work on the building stopped. Only three floors were finished.
After the war ended, the plans for the building were changed a bit. Construction started again and the building finally opened in 1948. The Bank of Montreal Building was only around for 27 years before it was taken down in 1975.
Contents
Building a Landmark: History and Design
In 1938, the Bank of Montreal wanted a new office tower in Toronto. They hired a local architecture firm called Chapman and Oxley. The plan was to have four floors for the bank's own use and 12 floors of offices that could be rented out to other businesses.
Stopping for War, Starting Again
Building work began in 1938. However, when World War II started in September 1939, construction had to stop. Only three floors were completed at that time. All the steel needed for the rest of the building was already made and kept safe in storage during the war.
After the war ended, the Bank decided to finish the building. Some changes were made to the original design. One of the original architects, Alfred Chapman, became ill. So, another firm, Marani and Morris, joined the design team. An architect named K. R. Blatherwick also helped with the new plans. Construction started again in 1946 and the building was finished in 1948.
What the Building Looked Like
The building was 94 feet long on King Street and 152 feet long on Bay Street. It was covered in a light-colored stone called Queenston limestone. The bottom seven feet of the building were made of shiny silver-grey granite.
The first floor was the main banking hall, where customers could do their banking. The second floor had special rooms like the board room, and lounges and dining rooms for men and women. The third floor held more offices for the bank. The building was designed with some interesting setbacks: it stepped back 10 feet from Bay Street above the third floor, and then stepped back again above the 14th floor.
The Famous "MINT Corner"
The Bank of Montreal Building was one of four important bank headquarters located at the busy intersection of King Street and Bay Street. This corner became known as the "MINT corner" because of the first letters of the banks:
- Montreal (Bank of Montreal Building)
- Imperial (Imperial Bank Building)
- Nova Scotia (Bank of Nova Scotia Building)
- Toronto (Bank of Toronto Building)
These buildings showed how important banking was in Toronto.
Why the Building Was Demolished
In 1975, the Bank of Montreal decided to tear down their building. They wanted to build a much bigger and more modern skyscraper called First Canadian Place. This new building was finished in 1977. When it was ready, the Bank of Montreal moved its main headquarters from Montreal to this new, taller building in Toronto.

