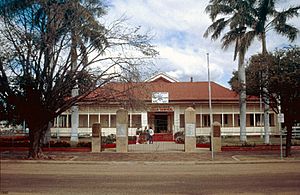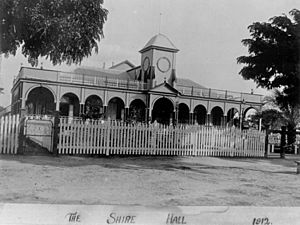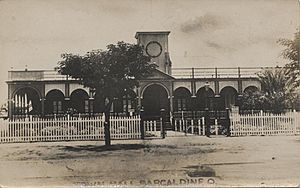Barcaldine Shire Hall facts for kids
Quick facts for kids Barcaldine Shire Hall |
|
|---|---|

Barcaldine Shire Hall, 1990
|
|
| Location | Ash Street, Barcaldine, Queensland, Australia |
| Design period | 1900 - 1914 (early 20th century) |
| Built | 1911 - 1912 |
| Built for | Barcaldine Shire Council |
| Architect | Alfred Mowbray Hutton |
| Architectural style(s) | Classicism |
| Official name: Barcaldine Shire Hall & Offices | |
| Type | state heritage (built, landscape) |
| Designated | 29 April 2003 |
| Reference no. | 601274 |
| Significant period | 1910s (historical) 1910s (fabric) 1911 - ongoing (social) |
| Significant components | views to, hall, memorial - gate/s, trees/plantings, furniture/fittings, council chamber/meeting room |
| Builders | Robinson & Freeman |
| Lua error in Module:Location_map at line 420: attempt to index field 'wikibase' (a nil value). | |
The Barcaldine Shire Hall is a special old building in Barcaldine, Queensland, Australia. It's listed on the Queensland Heritage Register, which means it's an important part of history. This building was designed by Alfred Mowbray Hutton and built between 1911 and 1912. It has served as the main office and meeting place for the local government, the Barcaldine Shire Council, for over 100 years.
Contents
History of the Hall
The Barcaldine Shire Hall you see today was built in 1911-1912. It's actually the second building used by the local council. The first one burned down in 1896.
How Barcaldine Grew
The town of Barcaldine grew very quickly starting in 1886. This happened when the railway line was extended west from Rockhampton. The railway was super important for opening up the central western parts of Queensland. It helped more people settle there.
Barcaldine became a successful town, unlike some other railway stops. The town was planned out in 1885, and land was sold. By December 1886, when the railway officially opened, the town was already quite big. In 1887, just a year after it was officially settled, about 1,500 people lived in Barcaldine.
Local Government Starts
In 1879, a law called the Divisional Boards Act brought local government to Queensland's outback. The Kargoolnah Divisional Board was created, covering a huge area. As Barcaldine grew, its residents wanted their own local government.
In 1893, the Barcaldine Divisional Board was formed. This board later became the Barcaldine Shire Council. At first, they met in a building on Oak Street. But that building was destroyed in a fire in 1896.
Building the First Hall
After the fire, the council decided to build a new hall. It was designed by architects Eaton & Bates. This first hall was finished in May 1898. It was located at the corner of Ash and Beech Streets. This building was used for many years. However, by the early 1900s, it became too small for the growing shire.
The Current Shire Hall
In 1911, the council hired architect A. M. Hutton to design a brand new building. This would be the Barcaldine Shire Hall and Offices. Sadly, Hutton passed away soon after finishing the plans. His partner, Frederick Boddington, took over the project.
The builders, Robinson & Freeman, were chosen for the job. The new hall was planned to be ready for the town's 25th anniversary. Even with some delays, the hall was finished in February 1912. The old hall was then sold to the Aramac Shire Council and moved away.
Design and Features
The 1912 building was mostly built as Hutton designed it. It was made of timber with a corrugated iron roof. The council offices were at the front, and the main hall was behind them. The offices had verandahs at the front and sides. A passage separated the offices from the hall.
The main entrance had a large triangular pediment over an archway. A clock tower used to stand above the entrance. The verandahs had decorative lattice arches.
Inside the office section, the council rooms opened onto the verandahs with French doors and windows. The Council Chambers and Chairman's office were on one side. Offices for the Shire Clerk and a lawyer were on the other. These rooms had linoleum floors and white pressed metal ceilings.
The main hall was very large, about 24 meters by 12 meters. It had a flat floor, a raised stage, and an upstairs gallery. The hall had good ventilation with vents and louvres. It also had fanlights that let in light and air. The gallery could be reached by a staircase. From there, you could go out to the clock tower and a viewing deck.
The Shire Hall was officially opened on March 8, 1912. It was a big celebration, also marking the town's 25th birthday. About 1,000 people attended.
The Barcaldine Shire Hall became the most important public building in town. It was used by almost everyone for many things. People used it for fundraising, public events, meetings, and activities related to the two world wars.
Changes Over Time
In 1952, the Shire Hall had some big changes. The Brisbane architect Charles William Thomas Fulton oversaw these updates. The clock tower and viewing deck were removed. The decorative front and side verandahs were also taken away and replaced with a new design. New toilets were added, and parts of the hall were rebuilt.
New memorial gates were also built at the entrance. These gates were planned by the Barcaldine War Memorial Committee. They have plaques with the names of local people who served or died in World War II.
In the mid-1990s, two new buildings were added next to the 1911-12 hall. These new buildings provide modern offices for the council and a new library.
What the Hall Looks Like Now
The Barcaldine Shire Hall and Offices are made of timber with a corrugated iron roof. The council offices are at the front, and the main hall is behind. The building is in the main government area of Barcaldine, facing Ash Street. It's near other government buildings like the Court House and Post Office.
The hall is set back from the streets. The area around it has important trees and plants. The memorial gates, honoring those who served in World War II, are in front of the main entrance.
Even after the changes in the 1950s, much of the building's original parts are still there. This includes the wooden doors and windows, and the original inside walls. The beautiful stamped metal ceilings and beaded tongue and groove wall boards are also still intact.
Why It's Heritage Listed
The Barcaldine Shire Hall was added to the Queensland Heritage Register on April 29, 2003. This means it's recognized as a very important historical place. Here's why:
- It shows how Queensland's history developed.
The building shows how Barcaldine grew and changed over time. It has been the main public building in town for over 80 years. Its location also helps us understand how the town was originally planned in 1885. The changes made in the 1950s also show how buildings were updated in that era.
- It's a rare example of its kind.
This building is special because it's one of the few surviving timber shire halls from the late 1800s or early 1900s. Many like it were built, but not many are still standing.
- It's beautiful and well-designed.
The hall is important for its architecture. People appreciate its interesting layout and design.
- It's important to the community.
The hall has a strong connection with the people of Barcaldine. It has been the center for local government and a main social spot. Most people in the area have used it for something. The memorial gates also make it special to the community, honoring those who served in World War II.



