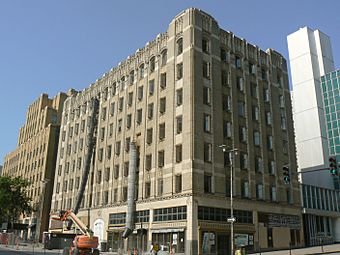Barker Building facts for kids
Quick facts for kids |
|
|
Barker Building
|
|

Barker Building undergoing renovation, July 2012
|
|
| Location | Omaha, Nebraska |
|---|---|
| Built | 1929 |
| Architect | Allan and Wallace |
| Architectural style | Neo-Gothic Revival style |
| NRHP reference No. | 08000605 |
| Added to NRHP | July 2, 2008 |
The Barker Building is a cool, seven-story building in Downtown Omaha, Nebraska, United States. It was built way back in 1929. This historic building was added to the National Register of Historic Places on July 2, 2008.
The building was named by the sons of Joseph Barker, an important minister from early Omaha. It was designed by a famous local architecture team called Allan and Wallace. They gave it a special look called the Neo-Gothic Revival style. A company named Kiewit Construction built it.
After many years, the Barker Building was closed up in 1999. But don't worry! In 2012, a big project started to change it. The building was remodeled into 48 modern apartments.
A Look at Its History
The Barker Building has a long and interesting past. It was built in 1929, a time when many new buildings were going up. It served as an office building for a long time.
Why is it Special?
The building is special because of its unique design. The Neo-Gothic Revival style means it looks a bit like old castles or churches. It has cool details that make it stand out.
From Offices to Homes
For over 70 years, the Barker Building was a busy office space. But as times changed, it eventually closed down. Luckily, it got a new life! The big remodeling project turned it into a place where people could live. This helped save the historic building for the future.
 | DeHart Hubbard |
 | Wilma Rudolph |
 | Jesse Owens |
 | Jackie Joyner-Kersee |
 | Major Taylor |


