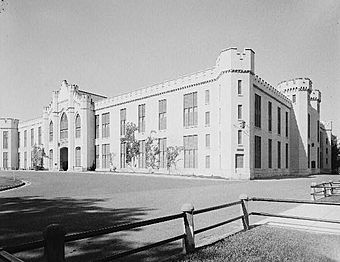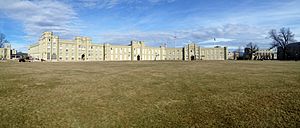Barracks, Virginia Military Institute facts for kids
|
Barracks, Virginia Military Institute
|
|
|
U.S. National Historic Landmark District
Contributing Property |
|

Barracks at Virginia Military Institute
|
|
| Location | N edge of Lexington on U.S. 11, Lexington, Virginia |
|---|---|
| Built | 1848 |
| Architect | Alexander Jackson Davis |
| Architectural style | Gothic Revival |
| Part of | Virginia Military Institute Historic District (ID74002219) |
| NRHP reference No. | 66000956 |
Quick facts for kids Significant dates |
|
| Added to NRHP | October 15, 1966 |
| Designated NHL | December 21, 1965 |
| Designated NHLDCP | May 30, 1974 |
The Old Barracks is a very old and important building at the Virginia Military Institute (VMI) in Lexington, Virginia. It was built in 1848. Over the years, it has been made bigger and changed by different architects. This building is special because it holds the oldest part of the VMI campus that is still standing. In 1965, it was named a National Historic Landmark. This means it's a really important place for its design and its connection to VMI, which is the oldest military school in the United States supported by a state government.
What Does the Old Barracks Look Like?
The Virginia Military Institute campus is located on the north side of Lexington, Virginia. In the middle of the campus is a large parade ground. Many of the school's buildings are built around this open space.
The Old Barracks stands along the northeast side of the parade ground. It has a long, curved front. The building is made up of three main parts. Each part has many windows and a central entrance that sticks out. These sticking-out sections have cool, round towers at their corners. These towers have a "crenellated" top, which looks like the top of an old castle wall. There are also smaller, similar towers at the eastern end and where the different sections of the building join together. The tower at the western end is square with angled corners. It is as tall as the entrance towers.
A Bit of History About the Old Barracks
VMI was started in 1839. It is known as the first and most famous military academy in the United States that is funded by a state government.
Many of VMI's first buildings were destroyed during the American Civil War. However, a part of the Old Barracks building survived. This part was designed by a famous architect named Alexander Jackson Davis. It was built in 1848. This original section was a beautiful example of early Gothic Revival architecture. This style looks a bit like old castles and cathedrals. The design of the Old Barracks influenced how other buildings on the campus were built.
Later, the building was changed and made bigger. In the 1890s, Isaac Eugene Alexander Rose redesigned it. In 1916, Benjamin Grosvenor Goodhue worked on it, making it larger to create the first complete quadrangle (a courtyard surrounded by buildings). The building was made even bigger in 1948 when a new wing was added. This addition was designed by the architects Carneal and Johnson.
 | James Van Der Zee |
 | Alma Thomas |
 | Ellis Wilson |
 | Margaret Taylor-Burroughs |




