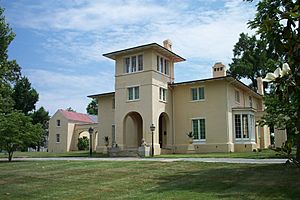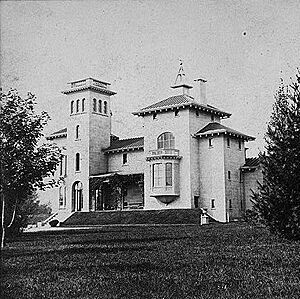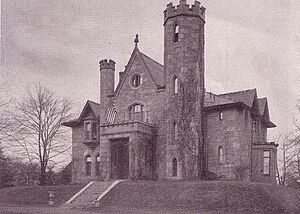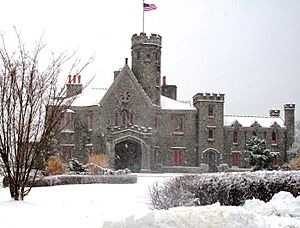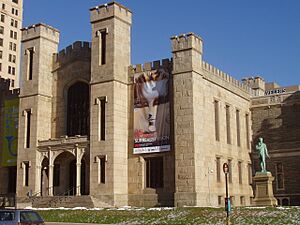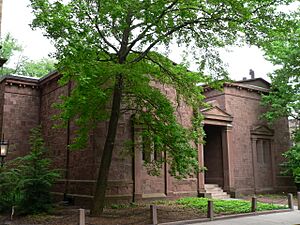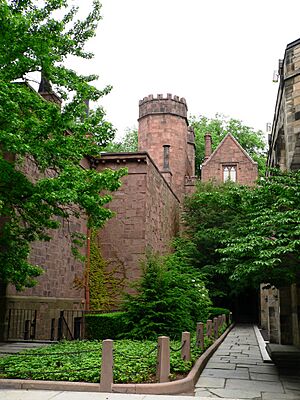Alexander Jackson Davis facts for kids
Quick facts for kids
Alexander Jackson Davis
|
|
|---|---|
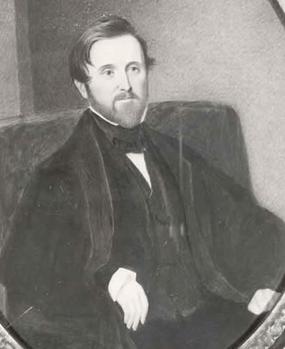
Detail of Davis portrait ca. 1855
|
|
| Born | July 24, 1803 New York City, U.S.
|
| Died | January 14, 1892 (aged 88) Llewellyn Park, West Orange, New Jersey, U.S.
|
| Occupation | Architect |
| Practice | 1828–1884 |
| Buildings | North Carolina State Capitol U.S. Customs House Dutch Reformed Church Lyndhurst Wadsworth Atheneum Loudoun Grace Hill Hurst-Pierrepont |
| Projects | Montgomery Place Oliver Bronson House Virginia Military Institute Llewellyn Park Lather's Woods |
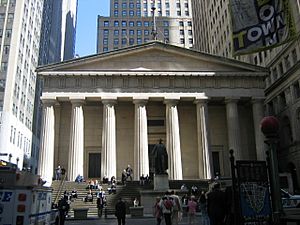
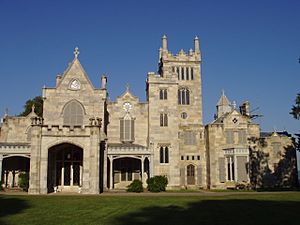
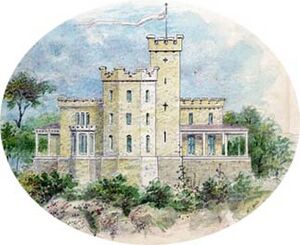
Alexander Jackson Davis (born July 24, 1803 – died January 14, 1892) was a famous American architect. He is best known for designing buildings in the Gothic Revival style. This style brought back the look of medieval castles and churches.
Contents
Early Life and Learning
Alexander Jackson Davis was born in New York City. He loved art and design from a young age. He studied at several art schools, like the American Academy of Fine Arts. He also learned from old statues at the National Academy of Design.
Davis left school to become a lithographer. This means he made prints from stone. In 1826, he started working for Josiah R. Brady. Brady was an architect who liked the Gothic Revival style.
A Career in Architecture
Working with Ithiel Town
In the 1820s, Davis started his career drawing buildings. His friends, like the painter John Trumbull, encouraged him to design real buildings. Davis always made sure his designs looked good in their surroundings.
In 1826, Davis joined the firm of Ithiel Town and Martin E. Thompson. This was a very important architecture firm. They were known for the Greek Revival style. In this office, Davis could use the best architecture library. He learned a lot there.
From 1829, Davis worked with Town as partners. They designed many important buildings. These included public buildings in the Classical style.
Important Public Buildings
In Washington D.C., Davis designed offices for the government. He also helped design the first Patent Office building. This was built between 1834 and 1836. He also designed the Custom House of New York City. This building was finished in 1842. Later, he designed the Bridgeport City Hall in Connecticut.
Davis also helped with designs for several state capitol buildings. These are buildings where state governments meet. He advised on the North Carolina State Capitol (1833–1840). He also gave advice for the Illinois State Capitol. In 1839, he helped with the design for the Ohio Statehouse.
Davis and Town also designed "Colonnade Row" in New York. These were apartments for middle-class families. They were built in the Greek Revival style. Two years later, Davis designed the Dutch Reformed Church. This church was inspired by an ancient Greek temple. Davis worked with Town until Town passed away in 1844.
Designing Homes and Villas
In 1831, Davis became a member of the National Academy. In 1835, he started working on his only book, Rural Residences. This book showed designs for beautiful country homes. It included designs in the Gothic Revival style. It also showed the first Italianate style "Tuscan" villas. These homes had flat roofs and wide eaves.
Unfortunately, a money crisis in 1837 stopped his plans for more books. But Davis soon teamed up with Andrew Jackson Downing. Downing wrote popular books about homes and gardens. Davis drew the pictures for them.
Country Homes (1840s - 1850s)
The 1840s and 1850s were busy times for Davis. He designed many country houses. His most famous house is "Lyndhurst" in Tarrytown, New York. Many of his homes were built in the beautiful Hudson River Valley. He also sent plans to clients in other states, like Indiana.
Davis designed Blandwood in 1846. This was the home of Governor John Motley Morehead. It is one of America's first Italianate Tuscan Villas. Davis also designed special features inside homes. These included unique mantels and sideboards. He also used pocket shutters and bay windows.
Davis designed two smaller, well-known buildings. One was for John Cox Stevens in 1845. Stevens was the first leader of the New York Yacht Club. Davis designed a small building for his property. This building became the club's first clubhouse. It is still around today in Newport.
Davis also designed a similar building for John Clarkson Jay. This was in Rye, New York, in 1849. Even though this building was taken down, its original garden is now a historic site.
Inspired by his friend Andrew Jackson Downing, Davis built several Gothic Revival homes. One example is the Reuel E. Smith House (1852). This house is now on the National Register of Historic Places.
In 1851, Davis finished Winyah Park. This was one of many Italianate houses he designed. Winyah was built for Richard Lathers. Davis won an award for its design at the New York World's Fair. He used its special design, with two different towers, in a larger house called Grace Hill.
Lathers later hired Davis to design four more homes on his property. These homes became known as "Lathers's Hill." They included Gothic cottages and "Tudor Villa." The artist Frederic Remington later bought one of these cottages. He used it as his art studio.
Davis also designed Wildcliff and Sans Souci in New Rochelle. These homes have Davis's special central gable design. Another Gothic Revival building is Whitby Castle (1852). It is now the clubhouse for the Rye Golf Club.
In the late 1850s, Davis worked on Llewellyn Park. This was a planned community in West Orange, New Jersey. It was one of the first planned neighborhoods in the United States.
Davis also designed buildings for universities. He worked on buildings for the University of Michigan in 1838. He also designed buildings for the University of North Carolina at Chapel Hill. At the Virginia Military Institute, Davis designed the first college campus built entirely in the Gothic revival style.
Davis is also known for creating the term "Collegiate Gothic." He used it to describe his own "English Collegiate Gothic Mansion" in 1853.
He married Margaret Beale in 1853. They had two children.
Later Years and Retirement
The Civil War began in 1861. After the war, new styles of architecture became popular. These styles were very different from what Davis liked. In 1867, he designed the Hurst-Pierrepont Estate.
In 1878, Davis closed his office. He built very little in the last 30 years of his life. He spent his retirement drawing plans for grand projects. He also organized his designs and papers. He wanted to be remembered for his work. His papers are now kept in several New York museums and libraries. He is buried in Bloomfield Cemetery in Bloomfield, New Jersey.
Selected Works
- Belmead, Powhatan, Virginia (1845)
- Blandwood, Greensboro, North Carolina (1846)
- Bridgeport City Hall, Bridgeport, Connecticut (1853–1854)
- Davenport House, New Rochelle, New York (1859)
- Litchfield Villa, Brooklyn, New York (1857)
- Lyndhurst, Tarrytown, New York (1838)
- Reuel E. Smith House, Skaneateles, New York (1852)
- Wadsworth Atheneum, Hartford, Connecticut (1842)
- Wildcliff, New Rochelle, New York (1852)
- Winyah Park, New Rochelle, New York (1851)
Images for kids
See also
- John Henry Devereux, South Carolina architect who shared a client with Alexander Jackson Davis
 | Delilah Pierce |
 | Gordon Parks |
 | Augusta Savage |
 | Charles Ethan Porter |


