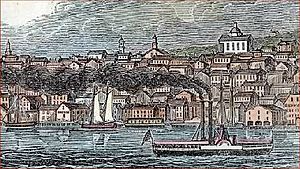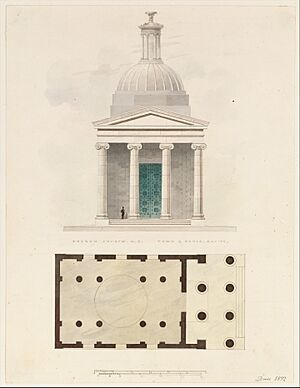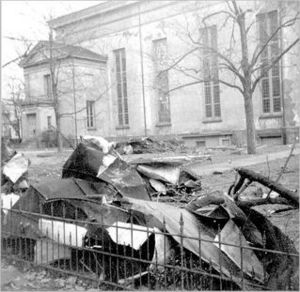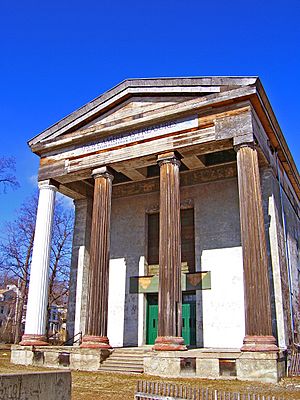Dutch Reformed Church (Newburgh, New York) facts for kids
|
Dutch Reformed Church
|
|
|
U.S. Historic district
Contributing property |
|
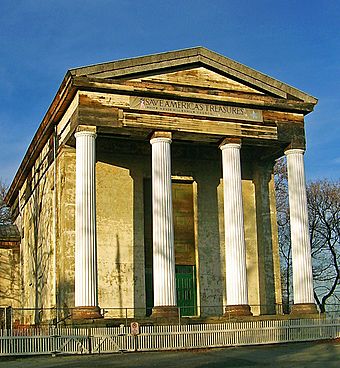
The church in late 2006, with all four columns restored
|
|
| Location | 132 Grand St. Newburgh, NY |
|---|---|
| Built | 1835–37 1867–68 |
| Architect | Alexander Jackson Davis (church) George E. Harney (transept and extension) |
| Architectural style | Greek Revival |
| Part of | Montgomery-Grand-Liberty Streets Historic District (ID73001246) |
| NRHP reference No. | 70000425 |
Quick facts for kids Significant dates |
|
| Added to NRHP | December 18, 1970 |
| Designated NHL | August 7, 2001 |
The Dutch Reformed Church is a very important building in Newburgh, New York. It was designed by Alexander Jackson Davis in 1835. The church was built in the Greek Revival style. This style looks like ancient Greek temples. It is the only church Davis designed in this style that is still standing today. The church is located at 132 Grand Street, near the Newburgh Free Library.
This church is important because it was used for over a century. It also played a big part in efforts to save and restore old buildings in Newburgh. Today, it is a National Historic Landmark. This means it is a very special historic place. In the late 1960s, the church was almost torn down. It was added to the National Register of Historic Places in 1970. This helped save it from being demolished.
Contents
What the Church Looks Like
The church is about 50 feet (15 meters) wide and tall. It is also about 100 feet (30 meters) long. The four large columns at the front are 37 feet (11 meters) high. These columns are in the Ionic order style. The top parts of the columns (capitals) were removed for safety.
The church sits on a hill about 250 feet (76 meters) above the Hudson River. In the 1830s, there were no other buildings nearby. This meant the church could be seen clearly from the river. It was like a symbol for the city. The columns and front of the church face south. This was the direction most ships came from. It was meant to remind people of famous Greek temples like the Parthenon.
The first design for the church included a small dome on the roof. This dome was meant to be a clear landmark. It was removed a few years after the church was finished. This happened because of problems with its structure. Over time, the church added more parts as its community grew.
Today, the area around the church is quite busy. The church is part of the Montgomery-Grand-Liberty Streets Historic District. This district has many other old buildings. These include the former Orange County Courthouse and other historic churches. The modern library building next to the church looks very different. It also blocks some of the view the church once had of the river.
Church History: Two Main Periods
The church's story can be split into two main parts. The first part is when it was used as a church, from 1835 to 1967. The second part is about the efforts to save and fix it since then.
The Church's Early Years
In 1834, a minister named Rev. William Cruickshank came from New York City. He was sent to start a new church. He asked Alexander Jackson Davis to design the building. The design was ready in July 1835. The first stone of the church was laid in October that year.
The church was finished and opened two years later. By 1839, the church had to take out a loan to pay for building costs. The dome on the roof was removed between 1842 and 1845. This was because of structural problems.
The church continued to grow. In 1852, a small Gothic Revival parsonage (a house for the minister) was built. Seven years later, the church paid off its loan. They then added a pastor's study and a new pulpit. They also repainted the inside. Some of the original Greek designs are still visible today.
After the Civil War, the church had 290 members. They bought an organ and added 20 feet (6 meters) to the north side of the building. This new part had brick arms designed by George E. Harney. By 1882, the church had 400 members and no more debt. They got a new roof two years later. A new organ and pulpit were added ten years after that.
In the early 1900s, the church got electric lights. It also got another new roof. In 1909, an iron fence was built around the church. In 1910, the front porch floor was changed from wood to cement. By 1920, all the lights in the building became electric.
The church building stayed mostly the same for many years. Only small repairs were done until after World War II. Storms damaged the roof. In 1950, a hurricane blew the roof completely off. The church was able to fix it. They even added telephone service and a public address system. But the building was getting old. In 1964, the church bought land in the Town of Newburgh to build a new church. Three years later, in 1967, they moved out of the old building.
Saving the Church
After the church moved out, the old building was planned to be torn down. This was part of the city's plan to rebuild some areas. Helen Gearn, the city's historian at the time, wanted to save the church. She thought it could be used for something new. A study showed it was possible to save it.
In 1969, the city took over the church property. Public efforts to stop its demolition grew. The church was added to the National Register of Historic Places in 1970. This meant that government money could not be used to tear it down. Newburgh had a history of saving old places. This battle to save the church helped start the modern movement to preserve historic buildings in the city.
Orange County was interested in buying the building. They wanted it for a project around the courthouse across the street. The Hudson Valley Philharmonic also thought about using the church as their home.
The building was safe for a while, but its outside, especially the columns, was falling apart. In 1974, a government department said the church had to be torn down or sold. The city bought it for $7,000.
Three years later, the Hudson Valley Freedom Theater bought the building. They hoped to make it a playhouse. The National Park Service helped fix the roof. In 1984, the theater company could not keep its agreement. The building went back to the city. In 1985, the state added the church to the city's historic district. The National Park Service removed the tops of the columns.
In the 1990s, small efforts began to restore the church. Another city historian, Kevin Barrett, asked for the building to be saved in 1994. It was suggested that one column be restored. This would show that fixing the whole church was possible.
Hillary Clinton, who was the First Lady at the time, spoke in front of the church on July 14, 1998. This was part of the Save America's Treasures program. A government grant of $128,205 helped make the upper balcony safe. It was in danger of collapsing.
The 2000s brought new hope for the church's restoration. The Dutch Reformed Church Restoration Committee was formed in 2000. In 2001, the church was named a National Historic Landmark. This was a big step.
A state grant helped fix the church's drainage system and west foundation wall. The picket fence was repainted in 2004. In 2005, the World Monuments Fund listed the church as one of the 100 Most Endangered Sites.
However, the work has not been enough to stop all the damage. In 2012, much of the ceiling fell down. Wood and plaster are still on the floor. The west wall has also started to crack. This is because the ground underneath is not draining well.
Future Plans for the Church
Efforts to restore the church are still happening today. The Dutch Reformed Church Restoration Committee is raising money. They are also telling people about the church's history. In 2002, a company was hired to study the building. They wrote a report about what needed to be done to restore it.
One column and a window were restored in 2004. This was the first time decorative parts of the building were fixed since the church moved out. In 2006, the other three columns were restored. This was done with help from donations and services.
Still, a lot of work is needed. It could cost as much as $8 million to fully restore the church. After it is restored, people have ideas for how to use it. Many ideas involve cultural activities. In 2006, a study was done to suggest possible new uses for the building.
In late 2017, the city announced it was seeking a state grant of $850,000. This money would be for stabilization work. There were worries that heavy snow could cause the roof to completely collapse. A developer from New York City had already agreed to redevelop the church and other nearby buildings.
See also
 | Victor J. Glover |
 | Yvonne Cagle |
 | Jeanette Epps |
 | Bernard A. Harris Jr. |


