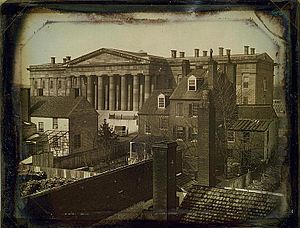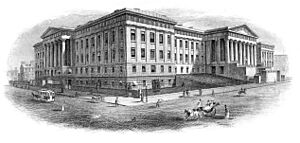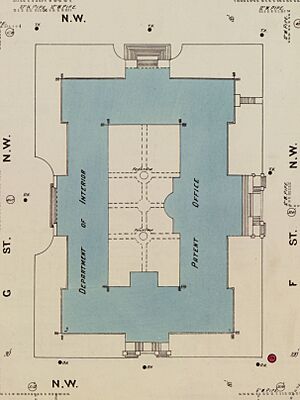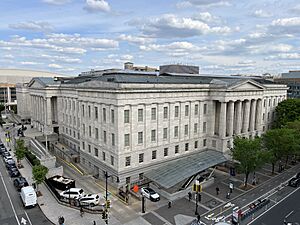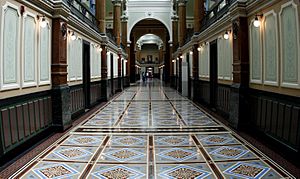Old Patent Office Building facts for kids
|
Old Patent Office
|
|

The Old Patent Office in 2011
|
|
| Location | Washington, D.C., U.S. |
|---|---|
| Built | 1867 |
| Architectural style | Greek Revival |
| Visitation | 1.3 million (2017) |
| NRHP reference No. | 66000902 |
Quick facts for kids Significant dates |
|
| Added to NRHP | October 15, 1966 |
| Designated NHL | January 12, 1965 |
The Old Patent Office Building is a very old and important building in Washington, D.C.. It takes up a whole city block! It was built between 1836 and 1867 in a style called Greek Revival. This means it looks a bit like ancient Greek temples. It was first used as one of the first offices for the U.S. Patent Office.
Over the years, many different parts of the U.S. government worked here. It even held the first exhibits for the Smithsonian Institution. Today, this amazing building is home to two Smithsonian art museums: the Smithsonian American Art Museum and the National Portrait Gallery.
Contents
History of the Building
Building Design and Construction
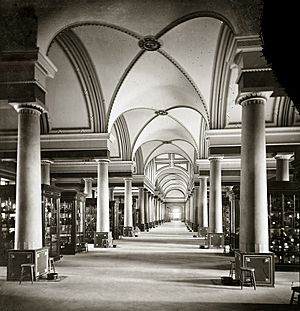
The building was designed in the Greek Revival style by an architect named Robert Mills. Construction began in 1836. This huge building took 31 years to finish!
Back then, United States patent law said that inventors had to send in small models of their inventions. The Patent Office kept these models, so they needed a lot of space to store them all.
The spot where the Patent Office Building stands was chosen by Pierre L'Enfant, who planned Washington, D.C. It's halfway between the Capitol and the President's House. L'Enfant imagined a grand building there, like a "church of the Republic."
Mills wanted the building to look like the Parthenon of Athens, an ancient Greek temple. He also made sure the building was safe from fire. He used stone arches inside instead of wooden beams. Skylights and open courtyards helped fill the building with natural light.
Mills was removed from the project in 1851 after some disagreements. Construction continued under Thomas U. Walter and was finally completed in 1865.
The Patent Office's Early Years
The Patent Office started in 1834 and moved into this building in 1842. A famous person named Clara Barton worked here from 1854 to 1857. She was a clerk for the Patent Commissioner. She was also the first woman federal employee to earn the same pay as men.
In 1865, a fire damaged the building's west wing. It destroyed about 87,000 patent models. The building was repaired by Adolf Cluss between 1877 and 1885.
The Civil War and Lincoln's Ball
During the Civil War, the Old Patent Office Building was used for different purposes. It became military barracks, a hospital, and even a morgue. Wounded soldiers rested on beds in the galleries, surrounded by glass cases filled with invention models.
The famous American poet Walt Whitman often visited the building. He would read to the wounded soldiers there. The building was also chosen for President Lincoln's Second Inaugural Ball in 1865.
20th Century Changes
The Patent Office stayed in the building until 1932. After that, the Civil Service Commission used it. At one point, there was a plan to tear down the building to make a parking lot! But in 1958, President Dwight D. Eisenhower signed a law that gave the building to the Smithsonian. This was a big win for people who wanted to save historic buildings.
Starting in 1964, architects worked to update the inside of the building to make it a museum. In 1965, it was named a National Historic Landmark.
Becoming Art Museums
The National Museum of American Art (now the Smithsonian American Art Museum) and the National Portrait Gallery opened in the building in January 1968. The art museum was in the north wing, and the portrait gallery was in the south wing. There was also office space and a café. The central courtyard had outdoor seating and large trees.
By 1995, the building was in bad shape. The roof leaked, plaster was falling from the ceilings, and the outside walls were crumbling.
21st Century Renovation
Major Repairs and Reopening
The building closed in 2000 for much-needed repairs. After big renovations, it reopened on July 1, 2006. It was renamed The Donald W. Reynolds Center for American Art and Portraiture because of a large gift from the Donald W. Reynolds Foundation. It still houses the National Portrait Gallery and the Smithsonian American Art Museum.
The renovation was a huge project. It included fixing the grand entrances that look like the Parthenon. They also restored the curving staircases, columns, and vaulted ceilings. Workers made a special effort to use new ways to preserve the building's old parts.
During the renovation, there was a discussion about how to divide the space between the two museums. They decided to give about one-third of the building to the National Portrait Gallery. The Smithsonian worked to make sure both museums had good spaces for their art.
The cost of the renovation grew over time. Many people and groups donated money to help. In 2003, the government also contributed a lot of money. Officials then started talking about adding a glass roof to the open courtyard in the middle of the building. Congress approved this idea.
In 2004, the Smithsonian announced that Foster and Partners would design the glass roof. More donations helped pay for this new feature.
The Courtyard Canopy Debate
The plan for the glass canopy faced some challenges. Some groups were against enclosing the courtyard. They worried about the height of the canopy and how it would be lit at night. They also didn't want the landscaping in the courtyard to be destroyed.
The designers made some changes to the canopy, like making it a bit lower. They also changed how it would be lit. But some groups still felt the changes were not enough.
In June 2005, a commission voted against the glass canopy design. This stopped work on the courtyard and meant the Smithsonian had to restore the courtyard to its original look. This decision cost the Smithsonian a lot of money.
However, the Smithsonian kept trying to get the canopy approved. They presented new designs. In September 2005, the commission changed its mind and approved a new design for the waving glass canopy. This design included eight steel columns and special nighttime lighting. The new courtyard landscaping was also approved.
In October 2005, the Donald W. Reynolds Foundation gave another large gift. This helped finish both the building renovation and the canopy. The Smithsonian agreed to call the entire complex the "Donald W. Reynolds Center for American Art and Portraiture."
Other parts of the building were also named after generous donors. The conservation lab became the Lunder Conservation Center. The auditorium was named after Nan Tucker McEvoy. The courtyard was named the Robert and Arlene Kogod Courtyard. The two museums, however, kept their original names.
Reopening and Recognition
The National Portrait Gallery and Smithsonian American Art Museum officially reopened on July 1, 2006. The total cost of the building's renovation was $283 million.
In 2007, a critic called the Kogod Courtyard a "compelling and peaceful public space." He felt the glass canopy actually made the building look even better. He said the canopy helped show off the building's colors and details. He also praised the courtyard's landscaping and water features.
In 2008, Condé Nast Traveler magazine named the building one of the "new seven wonders of the architecture world."
See also
 In Spanish: Antiguo edificio de la Oficina de Patentes para niños
In Spanish: Antiguo edificio de la Oficina de Patentes para niños
- National Register of Historic Places listings in central Washington, D.C.
- List of National Historic Landmarks in Washington, D.C.
- Architecture of Washington, D.C.
- Patent Office 1836 fire
- Patent Office 1877 fire
- United States Patent and Trademark Office
 | Aurelia Browder |
 | Nannie Helen Burroughs |
 | Michelle Alexander |


