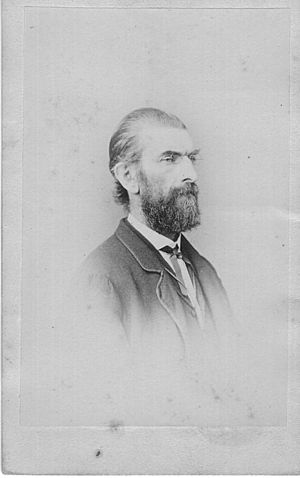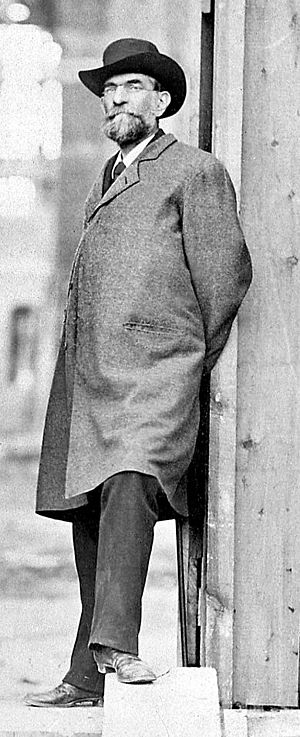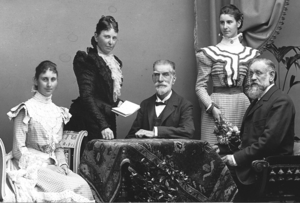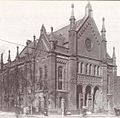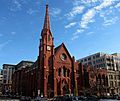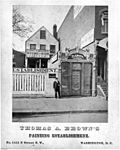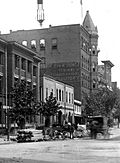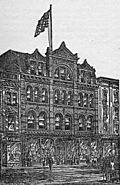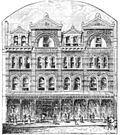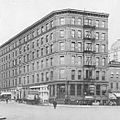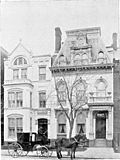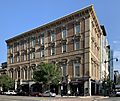Adolf Cluss facts for kids
Quick facts for kids
Adolf Ludwig Cluss
|
|
|---|---|
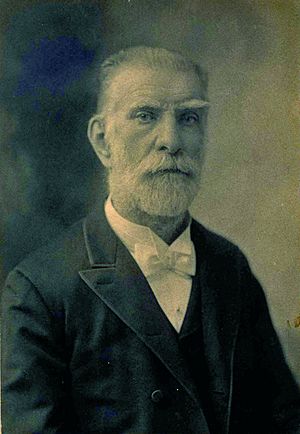
Cluss in 1900
|
|
| Born | July 14, 1825 |
| Died | July 24, 1905 (aged 80) |
| Nationality | German-born American |
| Occupation | Architect |
| Spouse(s) | Rosa Schmidt |
| Children | Lillian Cluss Anita T. Cluss Adolph S. Cluss Carl Louis Cluss Flora Maude Cluss Robert Cluss Richard Basil Cluss |
| Awards | Fellow of the American Institute of Architects (1867) Member of the Board of Public Works (1872) |
| Buildings | Arts and Industries Building Calvary Baptist Church |
Adolf Ludwig Cluss (July 14, 1825 – July 24, 1905), also known as Adolph Cluss, was a German-born American immigrant. He became one of the most important and busy architects in Washington, D.C. in the late 1800s. He designed many schools and other famous public buildings in the capital city. Today, several of his buildings are still standing. He also worked as a City Engineer and a Building Inspector.
Adolf Cluss loved using red brick in his buildings. Because of this, and his early interest in communist ideas, some people called him the "Red Architect." However, later in his life, he became a strong supporter of the Republican party.
Contents
Life
Adolf Cluss was born on July 24, 1825, in Heilbronn, a town in southwest Germany. He was the fifth child in his family. His father was a master builder, which means he was skilled in construction. When Adolf was 19, he left home and traveled as a carpenter. During his travels, he met Karl Marx and supported some communist ideas. This was a time of big political changes in Germany.
In 1848, when he was 23, the German revolutionary movement failed. Because of this, Adolf Cluss left Germany, like many others who moved to the United States around that time. In America, he continued to be involved in politics for a while, writing articles and keeping in touch with Marx.
Early life in America
Adolf Cluss came to the United States in 1848. He sailed across the Atlantic Ocean from France to New York City. He stayed in New York for six months to improve his English. He then looked for work in other cities before settling in Washington, D.C., in 1849.
In Washington, he started working as a technical draftsman for the U.S. Coast Survey. He drew maps of the Maryland and Virginia coastlines. The next year, he worked at the Washington Navy Yard, designing projects for the Ordnance Department. He didn't really like this job or city life. In 1855, he became a U.S. citizen. He then moved to the U.S. Treasury Department, still as a technical draftsman. Around this time, he became someone who wanted to end slavery (an abolitionist).
In 1859, he briefly went back to Europe to get money his father had left him. He tried to start a brewing business with a friend in Philadelphia, but it didn't work out. So, he returned to his old job at the Washington Navy Yard.
Starting his own architecture business
Adolf Cluss started his own architecture business in 1862. This was during the American Civil War. While still working at the Navy Yard, Cluss opened an office with another German immigrant, Josef Wildrich von Kammerhueber. Cluss worked full-time at the Navy Yard for another year, and then part-time, while his partner worked full-time from Cluss's house. In 1864, they got a big project: the Wallach School. Adolf Cluss was 39 years old.
Cluss and Kammerhueber were also civil engineers, which was common for architects back then. In 1864, the city of Washington asked them to write a report about the Washington City Canal and the sewer system. This report led to the canal being covered up in 1871. It had become an open sewer on the National Mall. Their partnership ended in 1868. Cluss became an active member of the American Institute of Architects in 1867.
Working for the city
Cluss continued his own architecture business, but he also became a Building Inspector for the Board of Public Works in Washington, D.C. This Board was very powerful in the city. Cluss helped write building rules and pushed for building permits and inspections. On October 18, 1872, President Ulysses S. Grant appointed him as a member of the Board of Public Works and City Engineer.
By this time, Cluss had joined the local Republican party. He even helped organize parts of President Grant's inauguration after Grant was re-elected. He also volunteered for President James A. Garfield's inauguration in 1880.
The Board of Public Works was working to improve the city by paving roads, adding sewers, and planting trees. But these improvements cost a lot of money, and the city was almost bankrupt. Adolf Cluss spoke to a committee about this in May 1874. His appointment was then canceled by the President on May 25, 1874. Congress later changed the city's government.
Back to private practice
In 1877, Cluss partnered with architect Frederick Daniel, but that partnership ended in 1878. The next year, he started working with architect Paul Schulze. This partnership lasted until 1889, when Cluss retired from his private business. By then, he had designed almost 90 buildings! These included at least eleven schools, as well as markets, government buildings, museums, homes, and churches.
Cluss's school designs were very new and important. Only two of his famous red-brick schools are still standing: Franklin School and Sumner School in downtown Washington. The Franklin School was finished in 1869 and won an award for the Washington public school system. He also designed four major buildings on the National Mall, including the Smithsonian Arts and Industries Building, which is still there. He built six churches, including Calvary Baptist Church, which also still stands.
He designed two of the city's largest food markets: Center Market (1872) and Eastern Market (1873). Center Market was torn down in 1931. Eastern Market is still standing and survived a fire in 2007. His main store for Lansburgh's department store opened in 1882.
Cluss also built fancy homes for wealthy people in Washington, like Stewart's Castle. In 1880, he designed Washington's first luxury apartment building, Portland Flats. Most of Cluss's homes have been torn down. For example, Portland Flats was taken down in 1962 to build an office building.
In 1877, he was asked to oversee the rebuilding of the Old Patent Office Building (which is now the National Portrait Gallery).
Working for the government again
In 1889, after closing his private office, Adolf Cluss became an Inspector of Federal Buildings. He worked for the United States Department of the Treasury. His job was to inspect government buildings. For example, he inspected the Ellis Island buildings in 1892, soon after the first Immigration Station opened. He even reported that the building had humidity problems. He also inspected many other buildings across the country.
In 1894, after his wife passed away, he was asked to resign. This happened because the Democratic party won the elections, and they wanted to replace him with a Democrat.
Personal life
On February 8, 1859, Adolf Cluss married Rosa Schmidt in Baltimore, Maryland. They lived in a house in Washington, D.C., for 35 years and raised seven children there:
- Lillian Cluss: Born in 1860, she married William Daw and lived above a pharmacy. She died in 1935.
- Anita T. Cluss: Born in 1861, she was a harp player. She died in 1917.
- Adolph S. Cluss: Born in 1863, he worked for his father. He died in 1886 at age 23 from typhoid fever.
- Carl Louis Cluss: Born in 1865, he was a pharmacist. He died in 1894 (six months after his mother) from typhoid fever at age 29.
- Flora Maude Cluss: Born in 1870, she married Henry S. Lathrop and moved to New York. She died around 1953.
- Robert Cluss: Born in 1873, he died in April 1893 at age 19 from tuberculosis.
- Richard Basil Cluss: Born in 1875.
His wife, Rosa, died on April 10, 1894, after a long illness. After Robert, Carl, and Rosa died, Flora and Anita moved in with their sister Lillian.
In 1898, Adolf Cluss traveled to Germany, Italy, and Central Europe. He visited his older sister's family in Heidelberg, Germany.
Adolf Cluss died on July 24, 1905, in Washington, D.C., at 80 years old. He is buried in Oak Hill Cemetery.
Legacy
Many buildings designed by Adolf Cluss are still standing in the Washington, D.C., area today. These include:
- Calvary Baptist Church
- Eastern Market
- Franklin School
- Sumner School
- Metropolitan Hook & Ladder Company Fire Engine House
- Smithsonian Institution, Arts and Industries Building
- Masonic Temple
- Alexandria City Hall
In 2005, the D.C. Mayor Anthony A. Williams declared 2005 to 2006 as "Adolf Cluss Year." There were special exhibits in Washington, D.C., and in his birthplace in Germany. You can still find information online at Adolf-Cluss.org.
A small street in Washington, D.C., is named in his honor: Adolf Cluss Court. A bridge in his hometown of Heilbronn, Germany, is also named after him.
Buildings
Adolf Cluss designed and built almost 90 different buildings during his career. However, only a few of them are still standing today. The buildings listed in green below are still standing.
Churches
Markets
| Name | Dates | Location / GPS | Description | Picture |
|---|---|---|---|---|
| Center Market (1864) | Partial Construction: 1864 Demolished: 1865 |
Pennsylvania Avenue between 7th and 9th Streets, NW Washington, DC 38°53′35.1″N 77°01′22.7″W / 38.893083°N 77.022972°W |
In 1863, Mayor Richard Wallach asked Adolf Cluss and Joseph Wildrich von Kammerhueber to design a brick building. Construction began on a two-story building. But by June 1864, Congress stopped the project because they hadn't approved it. The building was torn down, but its walls had already shown what a modern market could look like. | |
| Center Market (1871) | Construction: 1871-78 Additions by Cluss: 1886 Demolished: 1931 |
Between B St (now Constitution Ave) and Pennsylvania Ave – between 7th and 9th St, NW Washington, DC 38°53′35.1″N 77°01′22.7″W / 38.893083°N 77.022972°W |
The Center Market building was approved by Congress in 1870 and opened on July 1, 1872. When it was built, it was the largest market hall in the country. It was big enough to supply Washington D.C.'s growing population with fresh food. The market was designed without alleys or driveways to encourage shoppers to walk around. The building had three parts connected to each other, with a total of 666 stalls. All parts were two stories high. The market also had awnings outside to protect shoppers at outdoor stalls. |  |
| Eastern Market | Construction: 1872-73 Restoration: 2007-2009 |
225 7th SE Washington, DC 38°53′11.8″N 76°59′47.4″W / 38.886611°N 76.996500°W |
 |
Schools
| Name | Dates | Location / GPS | Description | Picture |
|---|---|---|---|---|
| Wallach School | Construction: 1864 Demolished: 1950 |
Northeast corner of 7th and D St SE, off of Pennsylvania Ave SE Washington, DC 38°53′05.4″N 76°59′44.1″W / 38.884833°N 76.995583°W |
This was Cluss and Kammerhueber's first big project. It was located close to his future Eastern Market project. | |
| Franklin School | Construction: 1865-69 | 13th and K Street NW Washington, DC 38°54′8″N 77°1′47″W / 38.90222°N 77.02972°W |
 |
|
| O Street School (2nd Story) |
Construction: 1871 Demolished: 1951 |
429 O St NW (between 4th and 5th St NW) Washington, DC 38°54′31.4″N 77°1′03.0″W / 38.908722°N 77.017500°W |
||
| Seaton School | Construction: 1871 Demolished: 1969 |
I St NW between 2nd and 3rd St NW Washington, DC |
||
| Charles Sumner School | Construction: 1871-72 Renovated: 1986 |
17th and M St NW Washington, DC 38°54′21″N 77°2′18″W / 38.90583°N 77.03833°W |
The Charles Sumner School was one of the first schools for African-Americans in Washington, D.C. It was built on land that used to belong to the Freedmen's Bureau. By the 1980s, the building was in bad shape. With $5 million raised by the city's people, the building was fixed up and became a museum. | 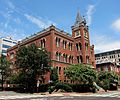 |
| William Cranch School | Construction: 1872 Demolished: after 1949 |
Southwest corner of 12th and G St SE Washington, DC 38°52′52.0″N 76°59′25.7″W / 38.881111°N 76.990472°W |
||
| Jefferson School | Construction: 1872-73 Burned and rebuilt: 1882 Demolished: 1960 |
6th St and Virginia Ave SW Washington, DC |
||
| Curtis School | Construction: 1875 Demolished: 1951 |
O St NW between 32nd and 33rd St NW Washington, DC |
||
| Henry School | Construction: 1880 Demolished |
6th and 7th St NW Washington, DC |
||
| The Academy of the Visitation | Construction: 1877 Demolished: 1923 |
Connecticut Ave NW between L and DeSales St NW Washington, DC |
||
| St. Matthew's Institute | Construction: 1866 Demolished: 1905 |
1424 K St NW Washington, DC |
||
| St. John's College | Construction: 1880 Tower addition: 1889 Demolished: 1960 |
Thomas Circle Vermont Ave NW between M and N St NW Washington, DC |
||
| Lincoln School (Consultation for repairs) | Plans for repairs: 1871 Demolished |
2nd and C St SE Washington, DC |
Federal buildings
| Name | Dates | Location / GPS | Description | Picture |
|---|---|---|---|---|
| United States Department of Agriculture Building | Construction: 1867-68 Demolished: 1930 |
The Mall Reservation No. 2 between 14th and 12th Street SW Washington, DC 38°53′18″N 77°01′47″W / 38.88833°N 77.02972°W |
Adolf Cluss built the first building for the U.S. Department of Agriculture. Congress had given money for it in 1866. It was built on the Mall, between the Washington Memorial Grounds and the Smithsonian Buildings. It was a two-story, fire-proof building made of pressed bricks and sandstone. A greenhouse was built on the west side. The areas around the building were turned into a Victorian garden and tree nursery. After the Washington City Canal was filled in 1871 (based on Cluss's reports), the garden closed. The building was torn down in 1930 to make way for new plans for the Mall. |  |
| Richards Building (U.S. Coast and Geodetic Survey) | Construction: 1871 Demolished: 1929 |
205 New Jersey Ave SE Washington, DC 38°53′13.6″N 77°00′30.7″W / 38.887111°N 77.008528°W |
Adolf Cluss had worked for the Survey when he first moved to Washington, D.C. In 1870, he got to design four buildings for them on Capitol Hill. The main buildings had elevators and were connected by stairs. Cluss used a round arch style (called Rundbogenstil) with red brick and brown stone. The colorful slate roof looked very different from the classic Capitol Building. In 1929, the agency moved to a new building. The Cluss building was torn down to build the Longworth House Office Building for Congress. | 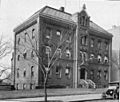 |
| Old Patent Office Building (Reconstruction) Today: National Portrait Gallery | Reconstruction: 1877-78 | Between F & G St NW and 7th & 9th St NW Washington, DC 38°53′52″N 77°01′23″W / 38.89778°N 77.022936°W |
||
| U.S. Fish Commission | Construction: 1881 Demolished: 1950s |
1443 Massachusetts Ave NW Washington, DC 38°54′23.5″N 77°01′59.4″W / 38.906528°N 77.033167°W |
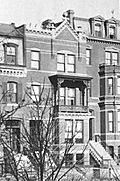 |
Military commissions
Local governments
| Name | Dates | Location / GPS | Description | Picture |
|---|---|---|---|---|
| Metropolitan Hook & Ladder Company Fire Engine House City of Washington |
Construction: 1863-64 Restored: 2001 |
438 Massachusetts Avenue, NW Washington, DC 38°54′0.7″N 77°1′2.2″W / 38.900194°N 77.017278°W |
This is one of only eleven known Adolf Cluss buildings still standing. It opened in February 1864 and was home to a fire engine company. It stopped being a firehouse in 1974 and was empty until 2001. It was then turned into a restaurant. In 2010, people discovered it was a Cluss building. The building is two stories high. The first floor was for the fire engines, and the second floor was a meeting room with chandeliers. An 11-foot bell tower used to be on top but was removed in 1877. Above the door, you can see a marble carving of a fire hat with ladders and hooks. | 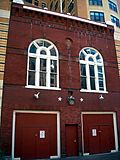 |
| Police Station House (Metropolitan Police Station), Precinct 8 City of Washington |
Construction: 1863 Demolished: early 1900s |
500 E Street, SE Washington, DC 38°53′00.4″N 76°59′57.3″W / 38.883444°N 76.999250°W |
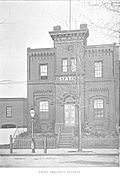 |
|
| Alexandria City Hall | Construction: 1871-73 | Between Cameron & King St and Mt. Royal & Fairfax St Alexandria, VA 38°48′18″N 77°2′37″W / 38.80500°N 77.04361°W |
 |
Hospitals and homes
Museums
| Name | Dates | Location / GPS | Description | Picture |
|---|---|---|---|---|
| Smithsonian Institution Building (Reconstruction) known as the "Smithsonian Castle" | Renovations: 1867, 1883–84, 1887–88 | The Mall Washington, DC 38°53′19.49″N 77°1′33.59″W / 38.8887472°N 77.0259972°W |
 |
|
| The National Museum renamed: Smithsonian Institution, Arts and Industries Building | Construction: 1879-81 | 900 Jefferson Drive SW Washington, DC 38°53′17.34″N 77°1′28.18″W / 38.8881500°N 77.0244944°W |
This building was set back farther from the Mall than the Smithsonian Castle. This was done so it wouldn't block the view of the Castle from the U.S. Capitol. The building has four sections, one at each corner, that are about 40 feet square and three stories tall. These sections surround a central round hall. |  |
| Army Medical Museum and Library | Construction: 1886 Demolished: 1969 |
The Mall Washington, DC 38°53′19.49″N 77°1′33.59″W / 38.8887472°N 77.0259972°W |
This building was built to hold the Army Medical Museum, the Library of the Surgeon General's Office, and some of the Army's medical records. From 1893 to 1910, it also housed the Army Medical School. People sometimes called it "Old Red" or "The Old Pickle Factory." It was torn down in 1969 and replaced by the Smithsonian's Hirshhorn Museum and Sculpture Garden. |  |
Commercial and office buildings
Hotels and boarding houses
Halls
Residential
| Name | Dates | Location / GPS | Description | Picture |
|---|---|---|---|---|
| William Stickney Residence | Construction: 1868 Demolished: 1970s |
Northwest corner of 6th and M St NW Washington, DC 38°54′20.7″N 77°01′12.2″W / 38.905750°N 77.020056°W |
||
| Franklin Terrace Row Houses | Construction: 1869 Demolished: between 1890 and 1934 |
K St NW between 14th St NW and Vermont Ave NW Washington, DC |
||
| Shepherd's Row | Construction: 1873 Demolished: 1952 |
1701-1705 K St NW Washington, DC 38°54′09.8″N 77°02′19.5″W / 38.902722°N 77.038750°W |
||
| Fanny Washburn Payson Residence | Construction: 1873-74 Demolished: 1920s |
1439 K St NW Washington, DC 38°54′09.7″N 77°02′02.5″W / 38.902694°N 77.034028°W |
||
| Stewart's Castle | Construction: 1873 Fire: 1879 Demolished: 1901 |
Dupont Circle between Massachusetts and Connecticut Ave NW Washington, DC 38°54′36″N 77°02′38″W / 38.91000°N 77.04389°W |
 |
|
| Samuel Carter Residence | Construction: 1878-79 Demolished: 1912 |
1316 Connecticut Ave NW Washington, DC 38°54′28.5″N 77°02′33.7″W / 38.907917°N 77.042694°W |
||
| Phillips Row | Construction: 1878 Demolished: 1948 |
1302-1314 Connecticut Ave NW Washington, DC 38°54′27.0″N 77°02′32.8″W / 38.907500°N 77.042444°W |
||
| Edward Weston Residence | Construction: 1878 Demolished: 1950 |
1426 K St NW Washington, DC 38°54′08.6″N 77°01′59.9″W / 38.902389°N 77.033306°W |
||
| Mary Biddle Residence | Construction: 1878 Demolished: 1950s |
1447 Massachusetts Ave NW Washington, DC 38°54′23.0″N 77°02′0.0″W / 38.906389°N 77.033333°W |
||
| Spencer F. Baird Residence | Construction: 1878-80 Demolished |
1445 Massachusetts Ave NW Washington, DC 38°54′23.2″N 77°02′0.8″W / 38.906444°N 77.033556°W |
||
| Portland Flats | Construction: 1880 Addition: 1883 Demolished: 1962 |
Thomas Circle 1125-1133 Vermont Ave NW Washington, DC 38°54′16.6″N 77°01′56.7″W / 38.904611°N 77.032417°W |
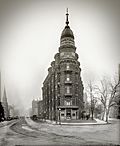 |
|
| Walter Davidge Residence | Construction: 1880 Demolished: 1942 |
Southeast corner of 17th and H St NW Washington, DC 38°54′0.4″N 77°02′21.5″W / 38.900111°N 77.039306°W |
||
| Thomas Ferguson Residence | Construction: 1881 Demolished: 1959 |
1435 Massachusetts Ave NW Washington, DC 38°54′22.9″N 77°01′59.8″W / 38.906361°N 77.033278°W |
||
| Christian Heurich worker houses | Construction: 1885 Demolished |
1925-1931 M Street NW Washington, DC 38°54′20.6″N 77°02′40.3″W / 38.905722°N 77.044528°W |
||
| John Smith Residence | Construction: 1886 Demolished |
1721 Lanier Ave NW Washington, DC 38°55′32.8″N 77°02′25.1″W / 38.925778°N 77.040306°W |
||
| Henry H. Wells Jr. Residence | Constructed in 1887 | 428-430 M St NW Washington, DC 38°54′20″N 77°01′02.9″W / 38.90556°N 77.017472°W |
||
| William Wuerdemann Residence | Construction: 1887 Demolished: ca. 1910 |
200 1/2 Delaware Ave and B St NE Washington, DC 38°53′32.2″N 77°00′29.7″W / 38.892278°N 77.008250°W |
||
| John R. Elvans Residence | Construction: 1866 Demolished: ca. 1960 |
928 M St NW Washington, DC 38°54′20.1″N 77°01′31.7″W / 38.905583°N 77.025472°W |
||
| Thomas Ferguson Row Houses | Construction: 1882 Demolished |
1428-1434 N St NW Washington, DC 38°54′25.9″N 77°01′59.7″W / 38.907194°N 77.033250°W |
||
| George B. Loring Residences | Construction: 1879 Demolished |
1521-1523 K St NW Washington, DC 38°54′25.9″N 77°01′59.7″W / 38.907194°N 77.033250°W |
||
| William S. Hoge Residence | Construction: 1885 Demolished |
1402 15th St NW Washington, DC 38°54′31.8″N 77°02′04.8″W / 38.908833°N 77.034667°W |
||
| Katherine McCarthy Residence | Construction: 1885 Demolished |
917 15th St NW Washington, DC 38°54′06.2″N 77°02′04.8″W / 38.901722°N 77.034667°W |
||
| C. A. Schneider Residences | Construction: 1885 Demolished |
1908-1910 I St NW Washington, DC 38°54′04.6″N 77°02′38.1″W / 38.901278°N 77.043917°W |
||
| William F. Mattingly and Michael W. Beveridge Residences | Constructed: 1870 Demolished: 1930s |
1616-1618 H St NW Washington, DC 38°54′00.5″N 77°02′19.6″W / 38.900139°N 77.038778°W |
||
| John K. Wills Residences | Construction: 1870 Demolished: 1940s |
1013-1015 14th St NW Washington, DC 38°54′10.5″N 77°01′54.7″W / 38.902917°N 77.031861°W |
||
| General Noah L. Jeffries Residence | Construction: 1871 Demolished: ca. 1922 |
1505 K St NW Washington, DC 38°54′09.7″N 77°02′07″W / 38.902694°N 77.03528°W |
||
| Edward F. Droop House (Renovation) | Renovation: 1883 Demolished 1918 |
726-728 12th St NW Washington, DC 38°53′57.6″N 77°01′41.6″W / 38.899333°N 77.028222°W |
Other projects
| Name | Dates | Location / GPS | Description | Picture |
|---|---|---|---|---|
| Stanford Stable | Construction: 1886 Demolished: ca. 1920-21 |
South side of L St NW between 18th and 19th St NW Washington, DC 38°54′13.2″N 77°02′33.6″W / 38.903667°N 77.042667°W |
||
| Ulysses S. Grant Inaugural Ball Building (temporary structure) | Construction: 1873 Demolished |
Judiciary Square Washington, DC |
||
| Martin Luther Memorial (Pedestal) | Construction: 1884 | Thomas Circle 1226 Vermont Ave NW Washington, DC 38°54′23.5″N 77°01′54.1″W / 38.906528°N 77.031694°W |
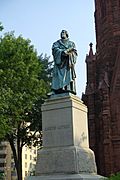 |
Construction oversight
Adolf Cluss also worked as a builder (general contractor) for projects designed by other architects.
Images for kids
See also
 In Spanish: Adolf Cluss para niños
In Spanish: Adolf Cluss para niños
 | Janet Taylor Pickett |
 | Synthia Saint James |
 | Howardena Pindell |
 | Faith Ringgold |


