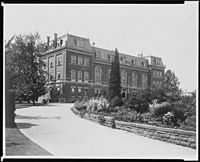United States Department of Agriculture Building facts for kids
Quick facts for kids Department of Agriculture Building |
|
|---|---|

The USDA Building around 1895
|
|
| General information | |
| Status | Demolished |
| Type | Government Building |
| Address | Between 12th and 14th Street SW |
| Town or city | Washington, DC |
| Country | United States |
| Coordinates | 38°53′18″N 77°01′47″W / 38.88833°N 77.02972°W |
| Construction started | 1867 |
| Completed | 1868 |
| Demolished | 1930 |
| Technical details | |
| Material | Pressed bricks and sandstone |
| Floor count | 2 |
| Design and construction | |
| Architect | Adolf Cluss |
The Department of Agriculture Building was the very first main office for the United States Department of Agriculture (USDA). It was located on the National Mall in Washington, D.C., between 12th and 14th Street SW. The USDA was created in 1862, and this building was ready for use in 1868. However, the building didn't fit with a big city plan called the McMillan Plan. Because of this, it was taken down, or demolished, in 1930.
Contents
Why Was the USDA Building Created?
On May 15, 1862, during the American Civil War, the United States government decided to create the United States Department of Agriculture. This new department was made to help farmers and make sure the country had enough food.
The President was given the power to choose a Commissioner of Agriculture. This person would lead the new department. President Abraham Lincoln chose Isaac Newton, who was an expert in farming, to be the first Commissioner. A building was needed to house all the people who would work for this new department.
Designing and Building the Headquarters
On March 20, 1867, local newspapers announced that the design for the new building was ready. It was created by Adolf Cluss and Mr. Kammerhueber. Commissioner Newton approved their plans.
The building was to be built on a piece of land known as Reservation No. 2. This land was located between 14th and 12th Street SW, near the Washington Monument and the Smithsonian Institution. The government had set aside $100,000 the year before to pay for this project.
The plans showed a building that would be 172 feet long and 61.5 feet wide. It would have two main floors plus a basement. It was also designed to be fire-proof, meaning it was built to resist fire. The outside walls were made of special pressed bricks, and the bottom part of the building was made of sandstone.
Construction and Opening
Building the new Department of Agriculture headquarters began on August 2, 1867. Just two weeks later, on August 16, 1867, it was announced that the digging for the foundation was finished. Everyone hoped the building would be completed by the spring of 1868.
By June 18, 1868, the main construction was done, and workers were finishing the inside. There were also plans to create a special garden in front of the building. This garden was going to be in a "German Style" and would have over 3,000 different kinds of forest and fruit trees. However, it seemed like there wasn't enough money to finish the garden as planned.
On September 1, 1868, the building was finally ready. The Department of Agriculture officially moved into its new home.
Gardens and Surroundings
After the main building was finished, a large greenhouse, called a conservatory, was built on the west side of the building. Other smaller buildings were also added to the south.
The areas around the building, to the north and south, were turned into beautiful Victorian gardens and a tree collection, known as an arboretum. This work happened between 1867 and 1879. Farmers also planted crops on the south side of the building to experiment with different plants.
In 1871, the Washington City Canal, a waterway that ran nearby, was filled in. This meant the propagating garden, where plants were grown, had to close. In exchange, the Department of Agriculture gained four acres of land that used to be part of the canal.
Images for kids
 | William M. Jackson |
 | Juan E. Gilbert |
 | Neil deGrasse Tyson |









