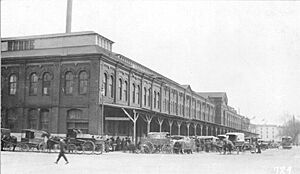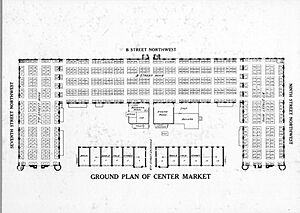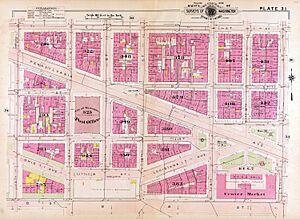Center Market, Washington, D.C. facts for kids
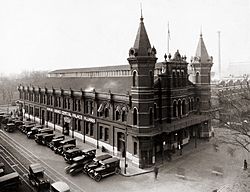
Center Market in the 1920s
|
|
| Location | Washington, D.C. |
|---|---|
| Coordinates | 38°53′34″N 77°01′23″W / 38.89278°N 77.02306°W |
| Address | Constitution Avenue between 7th Street and 9th Street, NW |
| Opening date | 1872 |
| Closing date | 1931 |
| Management | Washington Market Company |
| Architect | Adolph Cluss |
Center Market was a huge indoor market in Washington, D.C.. It was like a giant shopping mall for groceries and other goods. Designed by architect Adolph Cluss, this important building served the city from 1872 to 1931.
Before this grand building, a market had been on the same spot since 1802. The Center Market building was taken down in 1931. The National Archives Building stands there today. The name "Center Market" then moved to another market nearby, called the Northern Liberty Market.
Contents
History of Center Market
Early Days of the Market
In 1797, President George Washington set aside land in Washington City for a public market. On October 6, 1802, the city officially created Center Market. It was located south of Pennsylvania Avenue NW, between 7th and 9th Streets NW.
An old rule from that time said, "No person shall sell any bad or unhealthy meat or food items." If they did, they would have to pay a fine. This rule helped keep the market safe for shoppers.
The first Center Market opened near the Washington City Canal (now Constitution Avenue). It quickly became a busy place for trade. It is even said that President Thomas Jefferson visited the market often. For a time, people were sold at the market. After 1862, when slavery ended in D.C., many African Americans owned stalls and sold their goods there.
By 1850, the market was a mix of simple wooden buildings. Even though it was popular, people worried about health and safety. By 1870, with 700 sellers, a new, modern building was clearly needed. It would need better air flow and drainage.
In 1863, Mayor Richard Wallach asked architect Adolf Cluss to design a new brick building. Construction began, but Congress stopped the project in 1864. They had not approved the building. The partly built structure was torn down. Still, it showed what a modern market could look like.
A Grand New Building
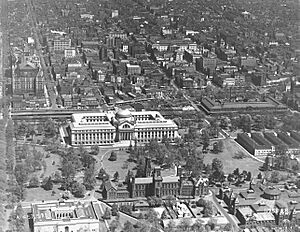
A new Center Market building was approved by Congress on May 20, 1870. It opened for business on July 1, 1872. The same architect, Adolph Cluss, designed this building.
The Washington Market Company managed the market. Important leaders helped run it:
- The first president was Henry D. Cooke, who was the first Governor of D.C.
- The second president was Matthew G. Emery, a former Mayor of Washington, D.C.
- The third president was Nehemiah G. Ordway.
When it was built, Center Market was the largest market hall in the country. It covered 57,500 square feet. It was big enough to provide fresh food for D.C.'s fast-growing population.
In 1888, the 9th Street Wing and Arcade were added. This almost doubled the market's size. It also added modern features like mechanical refrigeration. There were cold storage rooms for meat, using 10 miles of pipes. Electric lights were also installed. A very tall chimney stood above the boiler room.
The architect designed the market without alleys for traffic. He wanted customers to walk around slowly and enjoy their shopping.
Market Layout and Size
The Center Market building had three main parts, or wings, connected to each other. There were 666 stalls in total:
- The 7th Street Wing ran along 7th Street NW (stalls 1 to 155).
- The B Street Wing connected the 7th Street and 9th Street Wings (stalls 156 to 511).
- The 9th Street Wing ran along 9th Street NW (stalls 512 to 666).
These three wings formed a U-shape. Another separate building held 12 wholesale stores and a bank.
A plaque at the market gave many details about the building:
- 7th St. Wing: 200 feet by 78 feet
- 9th St. Wing: 200 feet by 78 feet
- B St. Wing: 344 feet by 84 feet
- Arcade building (12 wholesale stores): 274 feet by 40 feet
- North Center Wing: 32 feet by 42 feet
- Boiler and Pump House: 24 feet by 34 feet
- Iron buildings for brine tanks: 32 feet by 41 feet
- Electric light machinery: 29 feet by 41 feet
- Eight hydraulic elevators moved products to and from cold storage.
- Six artesian wells provided pure cold water.
- Total stalls inside the Main Market: 666
- Iron booths under awnings: 34
- Spaces for farmer's tables: 100
- Wagon spaces for producers: 200
- Total spaces when fully occupied: 1000
- Area used for market: 2 1/4 acres
All the buildings were two stories high. The 7th and 9th Street Wings had two towers and metal awnings over the main entrances. Another metal awning ran along B Street NW and 9th Street NW. These awnings protected shoppers at the outdoor stalls. Street vendors could also set up stands outside for a small fee.
A small park with trees was located between the market buildings and Pennsylvania and Louisiana Avenue. From 1880 to 1931, the Rawlins Statue stood in the triangular area where the two avenues met.
Market Services and Goods
Inside Center Market, customers could buy all their groceries. Stalls offered meats, fish, vegetables, and even flowers. Cold rooms stored meats and other foods that spoiled easily. All sellers had storage space for their products. Goods were displayed on stands with white subway tiles, making them look clean.
Customers could also use the Cold Storage Department. It had a special fur room where items like furs, carpets, and clothes could be stored. This protected them from moths and other insects.
Artesian wells supplied fresh, pure water. This water was used for cooling and making ice. This was very important because most homes did not have refrigerators back then. People used ice to keep their food fresh.
Outside the building, other vendors sold similar products. However, they did not have the same storage facilities as the indoor stalls.
End of an Era: Demolition
The Center Market was on valuable land along what would become Constitution Avenue. Its style did not fit with the McMillan Plan. This plan aimed to redesign the National Mall. It called for removing old landscaping and building new, grand federal buildings.
Center Market closed its doors on January 1, 1931. It had been active on that site for over 130 years. Many of the sellers moved to the new Center Market. This market was located on 5th Street NW and K Street NW. It was first known as the Northern Liberty Market.
Market Location and Transport
The Center Market covered an entire city block. It was bordered by Pennsylvania Avenue NW to the north, 7th Street NW to the east, Constitution Avenue to the south, and 9th Street NW to the west.
Center Market was a major hub for public transportation. Several of D.C.'s trolley lines met there:
- The Washington & Georgetown line
- The Metropolitan line
- The Anacostia & Potomac River line
There was also street parking for the few cars that existed at the time.
Today, the National Archives Building stands where Center Market once was. Louisiana Avenue NW has been renamed Indiana Avenue NW east of 7th Street NE. It no longer exists to the west. The US Department of Justice Building is now where that part of the avenue used to be.
Images for kids
 | Bayard Rustin |
 | Jeannette Carter |
 | Jeremiah A. Brown |


