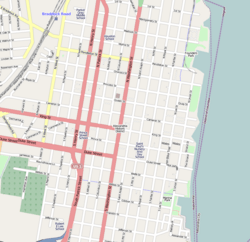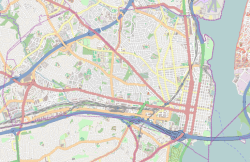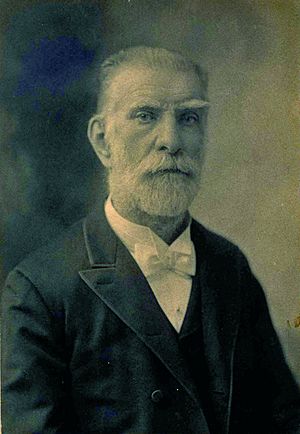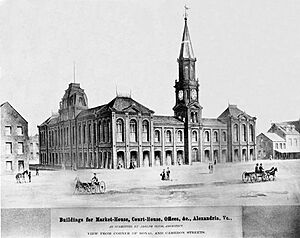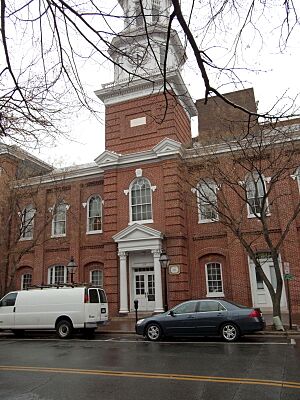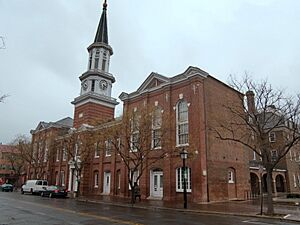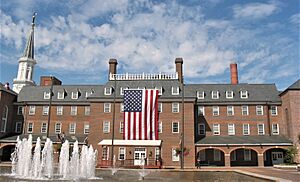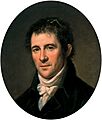Alexandria City Hall facts for kids
|
Alexandria City Hall
|
|
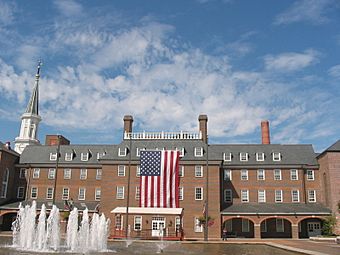
Alexandria City Hall
|
|
| Location | 301 King St., Alexandria, Virginia |
|---|---|
| Built | 1871 initial construction |
| NRHP reference No. | 84003491 |
Quick facts for kids Significant dates |
|
| Added to NRHP | March 8, 1984 |
The Alexandria City Hall, also known as the Alexandria Market House & City Hall, is a historic building in Alexandria, Virginia. It was built in 1871 and designed by Adolf Cluss. This important building was added to the U.S. National Register of Historic Places in 1984.
The land where City Hall stands has been a central spot for a long time. It was a market starting in 1749. A courthouse was added in 1752. The building you see today is a replica of an earlier one. That first building was built in 1817. But a big fire in 1871 destroyed it.
Contents
History of the City Hall
Early Beginnings and George Washington
The area where Alexandria City Hall is located has been important since 1749. That's when a market was first set up there. In 1752, money from a lottery helped build a town hall and courthouse. Local leaders designed this first building.
Even George Washington played a part in its history. He served as a judge in this court. The court handled cases for Alexandria and Fairfax County. Alexandria was part of Fairfax County back then. Washington was also a town trustee before the American Revolutionary War.
The First Grand Building
In 1817, a new, larger building was constructed. It was a three-story brick building along Royal Street. It featured a tall clock tower. This tower was designed by Benjamin Henry Latrobe. It quickly became a famous landmark in the city.
The original city hall was a busy place. It housed the Masonic Lodge, which is a community group. It also had court facilities. The main police and fire stations for Alexandria were there too. Market stalls used to be on the first floors and in the courtyard.
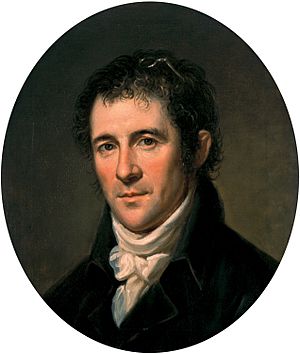
The courtrooms were on the second floor. A wide staircase led up to them from Fairfax Street. The Clerk's office, where records were kept, was also on the second floor. The main courtroom was very large. It had many windows looking out over the market and Cameron Street.
The Fire and Rebuilding
On May 19, 1871, a huge fire badly damaged the building. It was so important to the town that people quickly raised money. They wanted to build an exact copy of the 1817 building. The money came from selling shares in a railroad company. Insurance from the destroyed building also helped.
Adolf Cluss, a famous architect from Germany, was hired quickly. He was known for his technical skills. He also focused on making buildings safe and strong. Cluss had designed other important buildings before. These included the U.S. Department of Agriculture building.
Cluss presented his plans for the new City Hall. The city council approved them on June 28, 1871. His design used brick, cast iron columns, and iron beams. This made the building much safer from fire. It used very little wood or other materials that could burn.
A local builder named Delahay was hired for the construction. The Alexandria-Washington Lodge also approved Cluss's design. Construction on the Masonic part of the building began in April 1872. The new City Hall was designed in a U-shape around a central courtyard.
Another local architect, Benjamin F. Price, designed the replica of the original clock tower. Private donors paid for this tower. The city government approved Price's tower design in June 1872.
Changes Over Time
In the early 1900s, some changes were made. The fire station moved out of the building. This allowed the police headquarters to expand. More jail cells were added on the first floor. The room for court records was also moved. Bathrooms were added too.
In 1945, the Alexandria-Washington Masonic Lodge moved out. They moved to the new George Washington Masonic National Memorial. After they left, the space was renovated. A second courtroom and more offices were added on the second floor.
In 1960-61, an addition was built. It filled in the old courtyard. Later, in 1981, this addition was connected to the main building. Elevators, stairs, and hallways were added. A plaza was completed in 1967. It's an open, landscaped area with a fountain. Today, City Hall houses many Alexandria government offices. The City Council Chambers are on the second floor.
Architecture of the City Hall
Outside Features
When designing the building, Cluss focused on making it strong. Alexandria City Hall has strong masonry walls. These walls support the building. Cast-iron columns also help hold up the wood ceilings and floors.
The building is designed in the Second Empire style. This style often includes mansard roofs. It also uses different layers of design. The windows and decorations are mostly balanced on both sides. Most of the building has two stories. But there are four three-story sections at the corners. A central four-story section is on the north side.
The north side of the building, on Cameron Street, is about 238 feet long. It is 40 feet wide. This side has sections divided by six bays. There were two doors for the Masonic Lodge. The top floors of the three-story sections have round windows. They have sloped roofs. The central section has three mansard roofs. The two-story parts have sloped roofs covered in slate.
The central clock tower is a replica of the original 1817 tower. It is built in the Georgian architectural style. The tower has a square brick base. It has three levels. The main entrance is on the west side. An inscription on the tower tells us it was destroyed by fire in 1871 and rebuilt in 1872.
The tower is supported by two cast-iron columns. Above the clock is a smaller, eight-sided level. It has eight narrow windows. A wooden railing surrounds it. The tower is topped with a spire and a gold weather vane. The west side of City Hall is about 148 feet long. It has two-story sections and two three-story sections.
The east side of the hall is on North Fairfax Street. It is also 148 feet long and 40 feet deep. It has a two-story section with nine bays. Three-story sections are at each end. Some parts of the building used to have chimneys, but they are gone now. A door at the south end was once the main entrance for the old police station. The door at the north end led to the former Court House.
In 1967, the City Hall's main entrance was changed. It now faces King Street and Market Square. This area includes an open, landscaped plaza with a central fountain.
Inside Features
Not much of the original inside design from 1871 remains. Only the strong masonry walls and cast-iron columns are left. The hall was updated many times in the 1900s. You can still see some old plaster, paint, and wallpaper in certain spots. In one room on the second floor, you can see the wooden frame of the ceiling.
When the building was expanded in 1961, some original cast-iron columns were removed. Only ten columns remain in the central part. In 1981, a new Court House opened on King Street. This meant the courtrooms and other court-related offices moved out of City Hall. Today, the building is used only as a City Hall.
Images for kids
-
Benjamin Henry Latrobe designed the original 1817 clock tower. The 1871 replica is seen today.
 | Isaac Myers |
 | D. Hamilton Jackson |
 | A. Philip Randolph |


