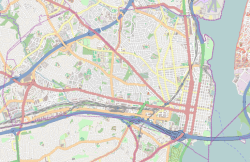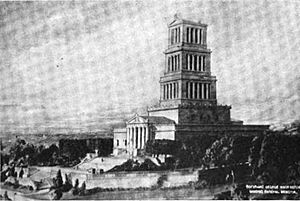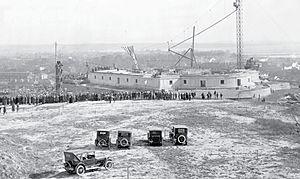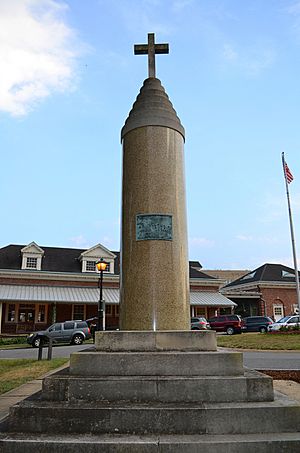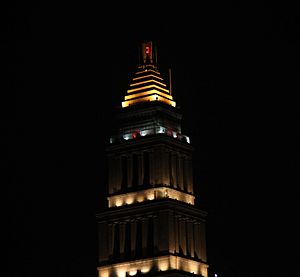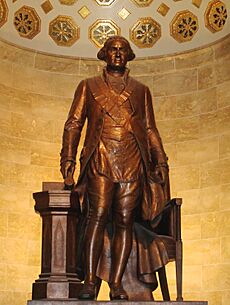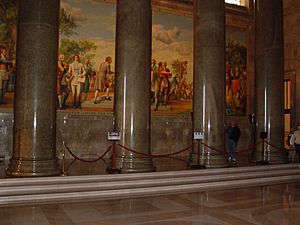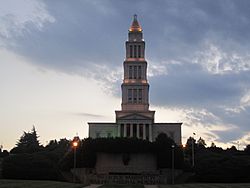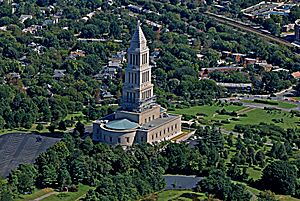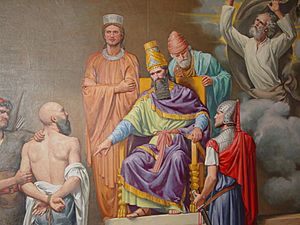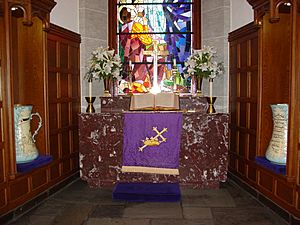George Washington Masonic National Memorial facts for kids
Quick facts for kids George Washington Masonic National Memorial |
|
|---|---|
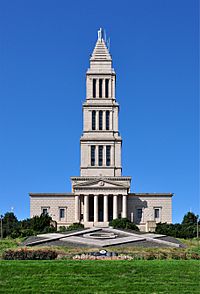 |
|
| General information | |
| Type | Museum, observation |
| Location | 101 Callahan Drive, Alexandria, Virginia |
| Coordinates | 38°48′27″N 77°03′58″W / 38.80748°N 77.06598°W |
| Construction started | June 5, 1922 |
| Completed | 1932 |
| Opening | May 12, 1932 |
| Cost | $6 million |
| Owner | George Washington Masonic National Memorial Association |
| Height | |
| Roof | 333 ft (101 m) |
| Technical details | |
| Floor count | 9 |
| Lifts/elevators | 2 |
| Design and construction | |
| Architect | Harvey Wiley Corbett of Helmle & Corbett |
| Structural engineer | Osgood & Osgood, Grand Rapids, Michigan |
| Main contractor | Percy Cranford Co., Washington, D.C. |
|
George Washington Masonic National Memorial
|
|
| NRHP reference No. | 15000622 |
| Designated NHL | July 21, 2015 |
The George Washington Masonic National Memorial is a special building and memorial in Alexandria, Virginia. It's just outside Washington, D.C.. This memorial honors George Washington, who was the first president of the United States. He was also a leader in a group called Freemasons. Washington was the first Master of Alexandria Lodge No. 22.
The memorial's tall tower looks like an ancient lighthouse from Ostia in Ostia Antica (near Rome). It stands 333-foot (101 m) tall on top of Shooter's Hill. Building started in 1922, and the memorial was officially opened in 1932. The inside was fully finished by 1970. In 2015, it became a National Historic Landmark. This was because of its amazing architecture and because it's one of the biggest private memorials for Washington.
You can easily get to the memorial by taking the Washington Metro. The King Street–Old Town Metro station is only about four blocks away.
Contents
Early Ideas for a Memorial
The idea to build a Masonic memorial for George Washington began in 1852. A Masonic group in Fredericksburg, Virginia, first suggested it. They wanted to build a Masonic Temple with a large statue of Washington. Money was collected from Masonic groups across the United States.
Enough money was raised to order a life-size bronze statue of Washington. It showed him in his Masonic clothes. A famous sculptor named Hiram Powers, who lived in Rome, Italy, made the statue. It arrived in Alexandria in early 1861, right before the American Civil War started. The statue was later moved to Richmond, Virginia, and sadly, it was destroyed in a fire in 1865.
Plans for a new Masonic memorial started again in 1909. The chosen spot was Shooter's Hill. This hill was once considered for the United States Capitol building. In 1900, people in Alexandria formed a group to build a memorial to Washington. In 1908, this group bought a large piece of land on Shooter's Hill. They sold parts of the land for houses. This helped pay for the land and left money for a memorial.
Soon, the group decided to build a park instead of just a memorial. They set aside 15 acres (6.1 ha) for the George Washington Memorial Park. Another 4.5 acres (1.8 ha) was for a small memorial inside the park. The park was ready to open on April 30, 1909. This was 120 years after Washington became president. Many important people, including President William Howard Taft, attended the opening.
Creating the Memorial Association
Masonic groups finally decided to build their own memorial for a few reasons. The new park sparked their interest again. Also, they wanted a safe place for items that belonged to George Washington. These items, called "Washingtoniana," were owned by the Alexandria-Washington lodge. The lodge had experienced several fires, and some historic items were lost. A fireproof building was needed to protect these treasures.
Around 1907 or 1908, Charles H. Callahan, a local Masonic leader, suggested building a memorial temple. In 1908, the Alexandria-Washington Lodge formed a committee. They looked into the costs and challenges of building a temple. They asked the Grand Master of Virginia's Masonic group to help create a national association. This association would allow all Masons to participate.
On May 7, 1909, the Grand Lodge of Virginia invited all U.S. Masonic groups to meet. They met in Alexandria on February 22, 1910. The goal was to plan a George Washington Masonic National Memorial Association. President Taft and other important leaders spoke at this meeting. The George Washington Masonic National Memorial Association (GWMNMA) was formed. They planned to raise $500,000 for building costs and another $500,000 for upkeep.
At first, the GWMNMA only planned a Masonic temple. It would have rooms for Masonic meetings. It would also have secure, fireproof rooms to display Washington's historic items. By 1911, Alexandria was chosen as the only location for the temple. Fund-raising began, but not much building happened in the first five years.
Choosing the Location
Everyone involved agreed the memorial should be in Alexandria. This was because George Washington had strong ties to the city. George Washington Memorial Park seemed like a good spot. In 1915, the Alexandria-Washington Lodge offered to buy land on Shooter's Hill. The city of Alexandria also bought most of Shooter's Hill from the park association.
In late 1915, the Alexandria-Washington Lodge bought the north side of Shooter's Hill for $1,000. The deal required them to build a memorial temple costing at least $100,000 within 10 years. If not, they would lose the land to the city.
With the land secured, Masons started planning. In 1917, they still planned a $500,000 building for Washingtoniana. The GWMNMA had raised $5,000. In 1918, Louis Arthur Watres became the new president of the GWMNMA. He hired Harvey Wiley Corbett, a Freemason and architect, to design the memorial.
By 1922, the GWMNMA's plans had grown. They now planned a building costing $1.5 million. Another $400,000 was for landscaping, and $500,000 for ongoing maintenance. The state of Virginia approved these new plans on March 16, 1922.
Early Designs
Architect Corbett designed a three-story memorial temple with a three-story tower on top. The lower floors would be in the Neoclassical style. The tower would have modern setbacks. The building was to be made almost entirely of stone, with very little metal. This was to make it as strong and lasting as possible.
Corbett's first design was about 200 feet (61 m) high. He was inspired by a lighthouse in Ostia Antica near Rome. The first floor would have a main hall with a large Washington statue. Meeting rooms and a replica of Washington's original Masonic lodge room would also be there.
In July 1922, more details were shared. The building would be in Greek and Romanesque Revival styles. It would be made of white marble and concrete. The first floor, called the atrium, would honor prominent Masons. The second floor would be an art gallery and museum. It would honor Washington and other famous Masons from Virginia.
A big change came in February 1923. The GWMNMA decided to build the memorial entirely of granite. This increased the cost to $3 million. With landscaping and upkeep, the total cost rose to $4 million.
By April 1923, the plans were even grander. The memorial would be 330 feet (100 m) high. The first-floor atrium would be 45 feet (14 m) wide and 80 feet (24 m) deep. The second floor would house the Washington museum. The tower would have an observation deck on the seventh floor. Terraces would lead from the building down to the street. The budget remained $4 million.
The final major change happened in early 1924. The tower's height was set back to 330 feet (100 m).
Building the Memorial
Laying the Foundation
Building a strong foundation was very important because of the memorial's size. Engineers drilled deep into Shooter's Hill. They found gravel, hard clay, and sand. Experts confirmed the soil was suitable. They guaranteed the building would not settle.
Groundbreaking happened on June 5, 1922, in the rain. Louis Watres and Charles H. Callahan dug the first earth. The tools they used and some soil were saved. Excavation for the foundation began a few days later. About 25 feet (7.6 m) of the hilltop was removed. A large concrete pad, 9 feet (2.7 m) deep in the center, was laid. This pad used 9,000 cubic yards (6,900 m3) of concrete and 720 short tons (650 t) of steel rods. It was allowed to set for months. Mules pulled wagons to carry away the excavated earth.
By July 1922, the GWMNMA had received $700,000 in donations. They also owned 36 acres (15 ha) of land on Shooter's Hill.
By January 1923, the foundation was almost done. Granite walls for the first floor were rising quickly. By February 1923, $1 million had been spent on construction and landscaping. Donations and pledges had reached $1.8 million. The concrete foundation was reportedly the largest ever poured in one piece. It was 39,000 square feet (3,600 m2) in size. Plows pulled by mules shaped the terraced hillside. By June 1923, the first floor's concrete was poured. Eight large green granite columns, 40.5 feet (12.3 m) high, were put in place. By October 15, the first floor and outer granite walls were complete.
Cornerstone Ceremony
The memorial's cornerstone was laid on November 1, 1923. This was close to the anniversary of George Washington joining Freemasonry. Alexandria's mayor declared a holiday, and businesses closed. A U.S. Navy cruiser and destroyer anchored nearby. Trains ran frequently to handle the large crowds.
About 14,000 Masons and important people marched in a parade. Four Army Air Corps planes flew overhead. President Calvin Coolidge, former Chief Justice William Howard Taft, and Virginia Governor Elbert Lee Trinkle attended. President Coolidge laid the cornerstone. He used the same trowel Washington used in 1793 for the U.S. Capitol building. Loudspeakers and a temporary radio station broadcast the event nationwide.
Each U.S. state placed an item into the cornerstone. Other items included an American flag, a Christian Bible, and a portrait of Washington in Masonic clothes. Books about Washington and Freemasonry were also included.
Building Progress
Construction was slow after the cornerstone was laid. Work stopped each winter to prevent weather damage. Architects studied European stone buildings to ensure durability. By February 1924, the first floor was almost done. Terraces were built with bluestone and granite. The GWMNMA hoped to finish the second floor by late 1924. They expected the whole building to be done by early 1928. They also decided to place a marble statue of Washington in the atrium.
In December 1924, eight green marble columns were installed in the first-floor atrium. Each column was 18 feet (5.5 m) high and weighed 11 to 18 short tons (10.0 to 16.3 t). One damaged column section was given to a veterans group. They turned it into a memorial for World War I veterans.
Work slowed in 1925 as the roof and tower were built. Pink granite was used for the second-floor memorial hall. Sixteen marble columns supported the auditorium roof. The GWMNMA spent $595,000 on construction in 1925.
In 1926, another $500,000 was set aside for construction. The first event in the memorial was the GWMNMA meeting on February 22, 1926. Eight large pink granite columns for the front entrance (portico) were put in place in October 1926. A large sculpture of Washington's head was also nearing completion.
By February 1927, more donations were received. Six months later, the roof over the first three floors was finished. It was a large concrete roof, reportedly the biggest in the world at the time. It used 71 short tons (64 t) of steel rods and 953 cubic yards (729 m3) of concrete. The roof was waterproofed and covered with copper.
In February 1928, the GWMNMA planned to spend another $500,000. They also decided to increase the endowment fund to $1.5 million. The Grand Lodge of Virginia agreed to pay $10,000 for bronze doors. The dedication date was set for 1932.
By February 1929, $400,000 in donations had been received in 1928. The terrace and lawns were re-sodded. The first Masonic meetings were held in the unfinished memorial in late 1929. With many people unemployed during the Great Depression, the association could hire more workers. By February 1930, the tower was 190 feet (58 m) high. The GWMNMA voted to create a $1 million fund to maintain the memorial. The tower was completed, and floors for the eighth, ninth, and tenth levels were installed.
The exterior work finished on February 8, 1931. The Royal Arch Masonry group donated the aluminum keystone symbol and light for the top of the building. This light fixture, 19 feet (5.8 m) high, was the largest of its kind. Interior work like decorative items, flooring, and plumbing continued through 1931. A separate building for the memorial's heating system began construction in March 1931. It used natural gas furnaces and modern thermostats.
Dedication Ceremony
The George Washington Masonic National Memorial was officially opened on May 12, 1932. They had hoped to dedicate it on February 22, 1932, Washington's 200th birthday. But the building wasn't ready. May 12 was chosen instead of May 13, which was considered unlucky.
Even with extra time, workers rushed to finish. The large granite steps to the main entrance were not yet in place. The 1,000-seat circular auditorium was being prepared. Workers laid a cement floor, and marble walls were installed. Bronze was used for windows, doors, and other exterior parts. Only the auditorium was somewhat ready for the dedication. The first floor, lodge rooms, and tower rooms were not finished.
The memorial was built without any debt. The Masonic groups decided not to start work until they had the money. No loans were taken out to fund the construction.
Many special events marked the dedication. Over 100 special trains brought an estimated 150,000 visitors to Alexandria. Many people slept in train cars because there weren't enough hotels. The historic U.S. Navy frigate USS Constitution sailed to Alexandria. The U.S. Post Office set up a temporary station to postmark letters with the memorial's name. The U.S. House and Senate adjourned so members could attend.
Heavy rain on May 12 dampened the festivities. Only about 20,000 people watched the parade. About 15,000 people marched, including 5,000 U.S. military personnel. President Hoover and his Cabinet attended. A 21-gun salute was fired when the President arrived.
Because of the rain, the ceremony moved indoors to the auditorium. Several items from Washington's life were used. These included the Bible he used to become a Mason, his trowel and gavel, and the Bible he used to take his presidential oath. A special Masonic ritual was performed. It involved a 4-foot (1.2 m) model of the memorial. Wine, oil, and corn (Masonic symbols) were poured onto the model.
Finishing the Interior
Progress Through the Decades
Work on the memorial's interior continued after its 1932 dedication. Glass, lighting, plumbing, and hardware were installed. Many floors were covered in cork or carpet. Acoustic tiles were used to reduce echoes. Gold vein and Tennessee pink marble lined the walls of the first and second floors. However, the Great Depression and World War II slowed progress. Funds and building materials were scarce.
In the 1930s, the association wanted to finish the memorial hall and lodge rooms. But they first had to build a library and install elevators in the tower. This was to protect a large donation of Masonic books. In 1935, the fourth floor was planned as a "States Memorial Hall." The sixth floor was for the library, and the eighth for a museum. These plans changed later. After Louis Watres died in 1937, Elmer R. Arn became president. In 1938, four large lights were added to the second-floor memorial hall. In 1939, the granite steps and walls around the memorial were installed.
In 1941, the association had a good fundraising year, receiving $100,000. The total cost to complete the building had risen to $6 million. In 1942, the U.S. Department of Commerce donated equipment to light the building and tower. This helped aviation. A painting of Washington in Masonic clothes was also donated.
The Blue Lodge room and Alexandria-Washington Lodge replica room were finished in late 1942. After the war, more work began. In 1945, the Shriners' room on the first floor was started. It would display items from this Masonic group. In 1946, a large donation of $154,700 went to the memorial's maintenance fund.
In 1947, the Alexandria-Washington Lodge Replica Room was dedicated. The Grotto, another Masonic group, got a room on the third floor. The Scottish Rite group donated $100,000 to finish the north lodge room. This encouraged other Masonic groups to donate. Plans for the interior and a life-size statue of Washington were presented. The first elevator was installed in 1947. The memorial's dining room was completed by the end of 1947.
The Grotto dedicated its room on the third floor in February 1948. President Harry S. Truman presented the memorial with a replica of the Great Seal of the United States. It was 7 feet (2.1 m) in diameter and lit from within.
By 1949, the memorial was still not fully finished. The observation deck was under construction. The Scottish Rite agreed to fund it. The Cryptic Lodge Room was finished, and two unique slanting elevators were installed. These elevators were 61 feet (19 m) apart on the first floor but only 4.5 feet (1.4 m) apart at the top. A large Persian carpet was donated and installed in the Memorial Hall. Stained glass windows were installed. Bronze doors, grillwork, and window sashes were added to the first floor. The "Hall of Presidents" was also finished.
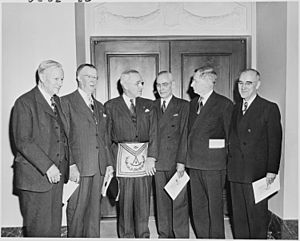
In 1950, a 17-foot high (5.2 m) bronze statue of Washington was unveiled. President Truman dedicated it. Allyn Cox, a muralist, was hired to paint murals throughout the memorial. These murals showed Masonic events and scenes from Washington's life. He also designed stained glass windows of famous Masonic patriots.
In 1951, the Royal Arch Masons agreed to fund a room on the fifth floor. More stained glass windows were installed. Chimes were placed on the 10th floor. Air conditioning was added to a lodge room. A spiral staircase was added for emergencies. The main library on the sixth floor was completed.
By 1952, only two floors were open to the public. The sixth-floor library was dedicated. Allyn Cox's mural sketches were approved. A pipe organ was ordered for the auditorium. By early 1953, the observation deck was open. The second inclined elevator was being installed. Staircases between the first and second floors were finally built. Stained glass windows in the memorial hall were installed.
In 1954, the Moller organ was installed in the auditorium. The marble staircases were completed. The fifth floor, with its Royal Arch Masonry room, was almost finished. The association decided the fourth floor would be a Washington museum.
Allyn Cox finished a mural on the south wall of the memorial hall in 1955. Theodor Vogel, a German Masonic leader, donated intricate wood carvings. These carvings were hung in the library. The Knights Templar group asked for their room to be moved to the eighth floor, which was approved. An automated carillon was installed on the tenth floor.
In 1956, the north side elevator was completed. The tower was finally opened to the public. The Grand Central Council of Cryptic Masonry agreed to sponsor the seventh floor.
The Royal Arch Room was dedicated on April 20, 1957, by Vice President of the United States Richard Nixon. The Scottish Rite groups dedicated the George Washington museum on the fourth floor. The Knights Templar dedicated their eighth-floor chapel. Allyn Cox finished his second mural for the memorial hall.
Work on the seventh-floor Cryptic Masonry room was completed in 1958. Marble plaques with quotes from George Washington were installed on the portico. Bronze doors for the elevators were also installed. The granite facing of the auditorium was finished.
In 1959, a bronze bust of Washington by sculptor Donald De Lue was donated to the museum. The Scottish Rite offered to pay for the completion of the fourth-floor museum.
Final Touches in the 1960s and 1970s
In 1962, artists completed 12 dioramas for the assembly hall. These showed important moments in Washington's life. Air conditioning was added to the North Lodge Room in 1963.
By 1964, the memorial was still not fully finished, especially the Washington museum. A big effort to finish the museum began after 1966. Washington's family donated their collection of papers and items. This included a portrait of George Washington and his family, and their family Bible. This donation helped raise the funds needed to complete the museum.
The late 1960s saw the memorial finally completed. In February 1966, Senator Everett Dirksen dedicated the George Washington museum on the fourth floor. This meant the last room in the tower was open to the public. In 1967, the city of Alexandria changed the streets around the memorial. In 1970, the old oil-burning heating system was replaced with new natural gas boilers. The city also donated a backup electrical generator. Additional lighting for the tower and landscaping were completed.
The memorial was considered complete in 1970. However, some granite facing was still missing. Funds were raised in 1972, and the facing was finished in March 1973. The tower's lighting was also completed in the summer of 1973.
Memorial Design
The George Washington Masonic National Memorial is built in the Neoclassical style. Parts of it also show Greek Revival and Romanesque Revival styles. The columns at the front and inside are mostly Doric. Higher up on the tower, you'll see Ionic and Corinthian columns.
The memorial has nine floors. The first floor, called the Grand Masonic Hall, looks like part of the foundation from the outside. It has eight large green granite columns. This hall is 66 feet (20 m) long, 66 feet (20 m) wide, and 20 feet (6.1 m) high. Twelve dioramas, which are small 3D scenes, show important events in Washington's life. At one end, there's a bronze bust of George Washington. Murals around it show Masonic events from his life. Meeting rooms are on the north and south sides. The rooms on the north side have exhibits about the Shriners, a Masonic group.
The second floor is the main level. The front entrance, or portico, is inspired by the Parthenon. It has eight large pink granite columns. Each column is 33 feet (10 m) high and weighs 63 short tons (57 t). Above the entrance is a sculpture of Washington's head. Inside, to the left, is the Alexandria-Washington Lodge No. 22 Replica Lodge Room. It looks just like Washington's original lodge room. It has items that belonged to Washington. The South Lodge Room, on the same floor, is used for Masonic meetings.
The main part of the second floor is the Memorial Hall. It is 100 feet (30 m) long, 66 feet (20 m) wide, and 51 feet (16 m) high. Eight green granite columns support its roof. A 17 feet (5.2 m) high bronze statue of Washington stands at one end. The floor is made of Tennessee marble. Murals by Allyn Cox show Washington at church and laying the cornerstone of the U.S. Capitol.
Behind the Memorial Hall is the semicircular Memorial Theater. It seats 358 people. It has a fan-shaped ceiling and 16 marble columns. Around the mezzanine are portraits of U.S. presidents who were Freemasons. The Moller organ is in the balcony. The North Lodge Room, on the first floor, is used for other Masonic meetings.
The tower holds the third through ninth floors. Each section of the tower is smaller than the one below it. The third floor has exhibits about different Masonic groups and their activities. The fourth floor is the George Washington Museum. It has the Donald De Lue bronze statue of Washington and many items he owned. This floor is taller than the third, with a mezzanine for more exhibits.
The fifth floor is dedicated to Royal Arch Masonry. It has an Egyptian Revival style and a replica of the Ark of the Covenant. The sixth floor is the Memorial Library, also with a mezzanine. The seventh floor is for Cryptic Masonry. It looks like a legendary crypt and has murals showing events from Masonic rituals. The eighth floor has a chapel for the Knights Templar. It's in an early French Gothic style. Its stained glass windows show scenes from the Christian Bible. The ninth floor has the Tall Cedars Room and an observation platform. The Tall Cedars Room shows King Solomon's throne room. The observation platform circles the exterior of the ninth floor.
The top of the memorial has a step pyramid with seven steps. A light fixture shaped like a double keystone, a Masonic symbol, sits on top.
The memorial is on 36 acres (15 ha) of parkland. It is a nonprofit organization, so it doesn't pay taxes. The first and second floors are open to everyone. To visit other floors, you need to go with a guide. Tours happen every hour. There is a small fee for tours, which started in 2010.
How the Memorial Operates
Funding and Changes
The George Washington Masonic National Memorial is special because all 52 Masonic Grand Lodges in the U.S. support it. By 1983, it had 35 staff and a budget of $500,000. Each new Freemason in the U.S. paid a small fee to help maintain the building.
However, in the 1980s, the memorial faced financial challenges. Fewer Freemasons meant less money for upkeep. The building needed many repairs. To avoid financial trouble, some Grand Lodges started collecting a small fee from their members. The GWMNMA also began fundraising and selling gifts.
In 1993, the memorial started renting out its rooms for events. This helped it become a bigger part of Alexandria's cultural life. By 2000, the memorial's special fund for future needs had grown to $12 million. But more money was still needed. The GWMNMA encouraged Grand Lodges to contribute regularly.
The GWMNMA also made changes to its leadership. In 2004, they limited the president's term to three one-year terms. In 2008, it was reduced to two one-year terms. This allowed more people to lead and bring new ideas.
In 2008, the GWMNMA had 21 staff. Its total income was over $1 million, but expenses were about $1.6 million. The special fund had dropped from $11.8 million to $8.7 million due to repairs and economic challenges.
Updates and Improvements
Many changes have happened since the memorial was finished in 1970. The King Street Metro station opened nearby in 1983. Storm windows were replaced for $75,000. In 1990, microwave antennas were added to the top of the memorial. These helped Alexandria improve police radio signals.
For its 60th anniversary in 1992, the George Washington museum showed a special collection of Washington's items. This included a Masonic "jewel" owned by Martha Washington. The desk where Washington resigned from the Continental Army was also on display. During this time, the museum's collection was re-cataloged. This led to some interesting discoveries. For example, a torn page from the Washington family Bible was found to have been used in the cornerstone of the Washington Monument.
In 1999, the memorial was clearly marked as a Masonic building. The sidewalks leading up to the front steps were changed. A large Square and Compasses (the Masonic symbol) was created in the landscaping. This symbol is 70 feet (21 m) wide and 60 feet (18 m) long. It can even be seen from planes landing at Ronald Reagan Washington National Airport.
Many renovations and repairs happened in 1999 and 2000. The Tall Cedars of Lebanon group paid to clean and restore their room. The Knights Templar repaired their chapel. The Grotto started refurbishing its murals. An exhibit explaining the York Rite Masonic group was installed. Plans for 2000 included a new sprinkler system, boiler repairs, air conditioning in the theater and library, elevator upgrades, and electrical system improvements. The memorial was also made more accessible for people with disabilities. Hazardous materials were removed. Driveways and parking lots were repaved. The portico and tower were waterproofed. The interior was generally refurbished. These upgrades cost over $500,000. Staff were hired to renovate the George Washington Museum. Landscaping efforts began to restore the grounds.
By 2002, the memorial still needed about $795,000 in repairs. These included fixing the front granite steps, installing emergency generators, and replacing water pipes. In 2003, the Scottish Rite groups provided $200,000 to renovate the George Washington museum. These renovations were finished by August 2003. In 2004, the Shriners' exhibits were also updated. Sidewalks were replaced, and retaining walls were built around the Masonic symbol. Aircraft warning lights and security lights were installed in 2006.
Before its 100th anniversary in 2010, the memorial underwent major repairs. The Main Assembly Hall was renamed the Grand Masonic Hall. It was restored and enclosed with glass to be used as a conference center. Air conditioning was installed throughout the building. Elevators were added to the first floor. The roof was repaired. The memorial became even more accessible for people with disabilities. The main front granite steps were removed and reset. A security system was installed. Hallways were repainted, new lighting added, and a photo exhibit about Masonic architecture was displayed. The replica of the Alexandria-Washington Lodge No. 22 meeting room was renovated. A new exhibit, "The Form and Function of American Freemasonry," was added to explain Freemasonry.
Several new exhibits were added in 2010. A new painting of George Washington as a Freemason was unveiled. A temporary exhibit showed "The Freemasons' White House Stones." These were stones with Masonic symbols found during White House renovations. President Truman had sent one to each Masonic group. The exhibit brought most of these stones together again. A permanent exhibit called "Founders' Hall" featured busts of key figures in the memorial's history. The California Grand Lodge donated $50,000 to plant trees on the grounds.
Community Connections
The GWMNMA has worked to connect the memorial more with the local community. In February 1994, the memorial held its first "open house." People could visit without a guide. Many items related to Washington from the Alexandria-Washington Lodge's private collection were displayed.
The memorial also allowed archaeological digs on its grounds in 1994. Shooter's Hill has a long history, with evidence of human activity going back 3,000 years. Native Americans, a mansion, a fort, and a golf course were once on the hill. Archaeologists used special radar to find interesting sites. In the first three seasons, they found stone axes, pottery pieces, Civil War ammunition, old glass, jewelry, Native American spear points, and doll heads. In 2002, the memorial opened an exhibit to show some of these archaeological finds.
Protecting the Memorial
The memorial has faced challenges over the years. In the 1960s, some murals in the Memorial Hall were damaged. The grounds were also damaged multiple times. Trees were uprooted, windows were broken, and fences were cut. At one point in 1973, security guards with dogs had to patrol the grounds at night.
The memorial, like other important landmarks, has also been a focus for security. In 2005, a student filmed the memorial along with other significant buildings in the D.C. area. This led to increased awareness about protecting such sites.
See also
 | William L. Dawson |
 | W. E. B. Du Bois |
 | Harry Belafonte |


