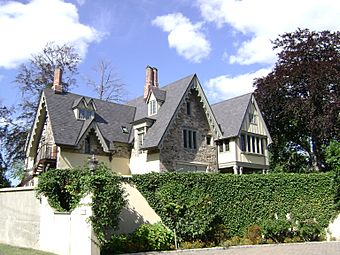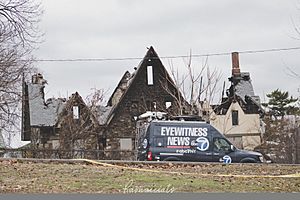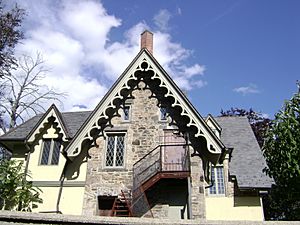Wildcliff facts for kids
Quick facts for kids |
|
|
Wildcliff
|
|

Wildcliff in 2014
|
|
| Location | 42 Wildcliff Road, New Rochelle, New York |
|---|---|
| Built | 1852 |
| Architect | Alexander Jackson Davis |
| Architectural style | Gothic Revival, Tudor Revival |
| NRHP reference No. | 02001656 |
| Added to NRHP | December 31, 2002 |
Wildcliff, also known as the Cyrus Lawton House, was a special historic home. It looked out over Long Island Sound in New Rochelle, Westchester County, New York. This large house had 20 rooms and was built around 1852. A famous architect named Alexander Jackson Davis designed it. He used the Gothic Revival style. Wildcliff was added to the National Register of Historic Places on December 31, 2002.
Sadly, the empty mansion was destroyed by a fire on November 26, 2018. The house was completely lost.
Wildcliff: A Historic Home
Wildcliff was designed in 1852 by Alexander Jackson Davis. He was one of the most important American architects of his time. The house was placed to offer amazing views of the water. Davis imagined families sitting on the porch, enjoying the beautiful scenery.
Visitors would enter the property from the north. A curving driveway led up to the house, past Echo Bay, and then to the front door. The first family to own the house was Cyrus Lawton and his wife. Mrs. Lawton was from the important Davenport family. The area where the house stood is even named after them. The house was a wedding gift for the couple.
New Rochelle's Growth
Wildcliff was built in the early 1850s. This was when New Rochelle started changing from a farming area to a place where people lived and traveled to work. Better ways to travel meant that wealthy families could build homes in New Rochelle. They could then travel to jobs in nearby New York City.
The land along the beautiful north shore of Long Island Sound was very popular. Many of Davis's designs were built here. His smaller homes were called "cottages." His bigger homes were called "villas." Sometimes, the terms were combined. These homes often had tall, steep roofs with fancy gables. They also had detailed carvings called bargeboards under their roof edges. Wildcliff is one of two "cottage-villas" Davis built on New Rochelle's waterfront. The other is called "Sans Souci" (or Davenport House).
A Home with History
After Cyrus Lawton passed away in 1902, his son, Newberry Lawton Davenport, inherited the property. Later, Julius and Clara Prince bought the home and moved in during 1914.
Clara Prince gave Wildcliff to the City of New Rochelle in 1940. She hoped it would be used as a natural science museum. Clara Prince was known for being very generous. She gave a lot to educational projects. Her gift of Wildcliff to New Rochelle was especially famous. The city had tried to buy the property ten years earlier but could not. Since then, Wildcliff has been used for different things. These include a youth museum and a performing arts center. Around 1970, a theater wing was added to one corner of the house. However, the main part of the building stayed the same.
Unique Architecture
Wildcliff was a 2½-story house. It was built mostly with different colored rough stones. These stones made the house look natural, as if it grew right out of the landscape. For homes in the Northeast, architects often suggested high roofs, thick walls, and warm rooms with chimneys.
The original front of the house faced Long Island Sound. This part is now partly hidden by the theater addition. This side originally had a tall central gable. It had two windows on the first floor that looked out over the water. In the mid-1860s, Davis designed more parts for the house. He made sure these new parts matched the old style perfectly. The decorative details and stonework were done so well that you could not see where the old and new parts joined.
Later owners, Julius and Clara Prince, made the second big addition to the home. This was done in the Tudor style, which uses half-timbering. They added a covered entrance for cars, called a porte-cochere. They also created a new entrance on the south side of the house. The original entrance was changed into a long, twelve-part window.
You can still see the original layout of the house inside. To the south, the original library and entrance hall are now one big space. Upstairs, the bedrooms have sloped walls because they are inside the gables. The attic still has some of its first floorboards. It also has four paneled doors with their original doorknobs. Much of the house's original layout and some old features remain. However, many of the smaller interior details have been lost over time.



