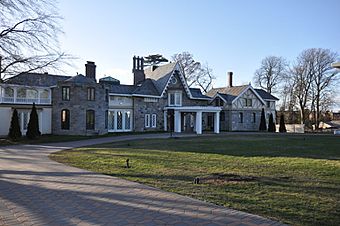Davenport House (New Rochelle, New York) facts for kids
Quick facts for kids |
|
|
Davenport House
|
|

Davenport House in 2018
|
|
| Location | 157 Davenport Road, New Rochelle, New York |
|---|---|
| Built | 1859, with later additions |
| Architect | A. J. Davis; Frederick H. Coles; Smelling and Potter; Parish and Schroeder |
| Architectural style | Gothic Revival |
| NRHP reference No. | 80002791 |
| Added to NRHP | April 30, 1980 |
The Davenport House, also called Sans-Souci, is a beautiful old home in New Rochelle, New York. It was built in 1859. A famous architect named Alexander Jackson Davis designed it. The house is built in the Gothic Revival style. This style looks a bit like old castles or churches. The Davenport House is special because it shows how homes were designed from the mid-1800s to the early 1900s. In 1980, it was added to the National Register of Historic Places. This means it's an important historical building.
Where is the Davenport House?
The Davenport House is in a neighborhood in New Rochelle. New Rochelle is a town just north of New York City. This huge house has 39 rooms. It covers about 11,216 square feet. It is one of the biggest homes in the area. The house sits far back from Davenport Road.
When it was first built, the house had lots of open land around it. Today, other large family homes surround the property. The house still has many old trees and bushes. There is a big front lawn and a circular driveway. Stone pillars and an iron fence mark the entrance.
History of the Davenport House
The Davenport House was built in 1859. It was made for Lawrence Montgomery Davenport. His family had owned the land for a long time. This land was known as Davenport Neck. In 1858, only a few houses were on this piece of land. Some of these belonged to Davenport's relatives.
The property had amazing views of Long Island Sound. It also had meadows and fruit trees. This made it a perfect spot for architect A. J. Davis. The original house was 1.5 stories tall. It was made of blue stone. It had a large center gable and decorative wooden trim. It also featured unique diamond-shaped windows.
In 1865, Mrs. Anthony Walton White Evans bought the house. In 1871, she hired A. J. Davis again. He designed a new one-story section on the south side. This new part included a library, a round billiard room, and a plant room.
Later, in 1875, the family hired another architect, Frederick Coles. He added a similar section on the north side. Soon after, a second floor was added to both new sections. This created many more bedrooms and bathrooms. In 1912, the north section was made even bigger. It gained a large kitchen, a pantry, a small dining room, and a second staircase.
The Evans family owned the house until 1922. The next owner was Leroy Frantz. He changed the first floor of the southern section into a ballroom.
Inside the Davenport House
All the rooms in the Davenport House have beautiful wooden floors. These floors have fancy patterns. The main entrance hall has an open staircase. It also has decorative moldings and a red marble fireplace.
The round library has a wood-paneled ceiling. It also has a fireplace and many bookshelves. The old billiard room has special moldings and sliding window shutters. The living room and dining room also have moldings. They feature glass sliding doors and red marble fireplaces.
Some other rooms in the house have fireplaces too. The round master bedroom even has a special sleeping porch. The inside of the house still looks much like it did long ago. Many original details by A. J. Davis are still there. These include special castle-like moldings in the living and dining rooms. There are also original marble fireplaces. Plus, decorative brackets are found in two bedrooms upstairs.




