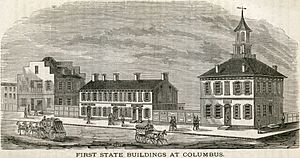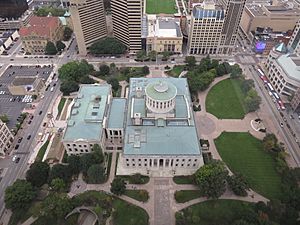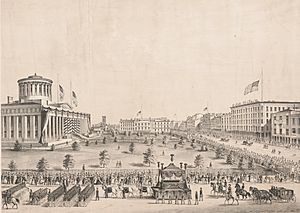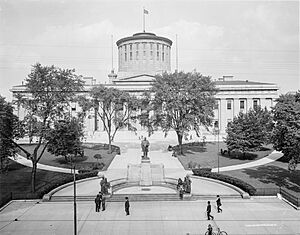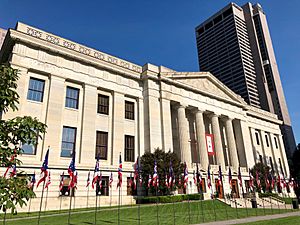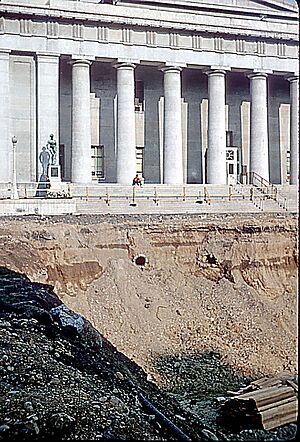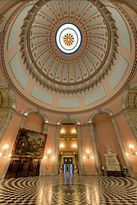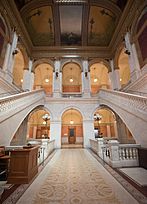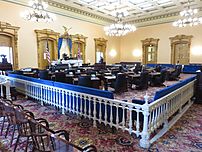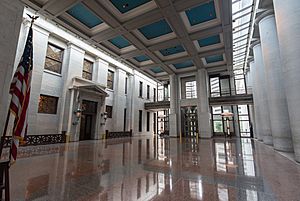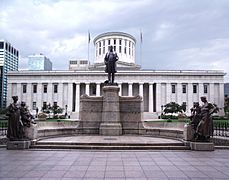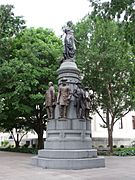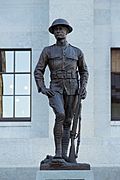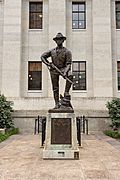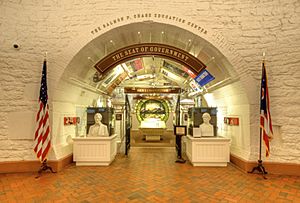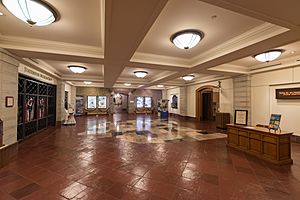Ohio Statehouse facts for kids
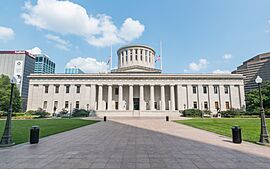
West facade of the Ohio Statehouse
|
|
| Location | 1 Capitol Square, Columbus, Ohio |
|---|---|
| Visitors | 500,000 (in 2012) |
| Public transit access |
|
| Nearest parking | Underground lot |
| Interactive map | |
| Area | 10 acres (4.0 ha) |
| Built | 1839–1861 |
| Architect | Multiple |
| Architectural style(s) | Greek Revival |
| Designated | December 22, 1977 |
| Reference no. | 72001011 |
| Designated | July 31, 1972 |
| Reference no. | 72001011 |
|
Invalid designation
|
|
| Designated | November 15, 1982 |
| Reference no. | CR-13 |
The Ohio Statehouse is the main government building for the state of Ohio. It's where Ohio's laws are made and important decisions happen. This impressive building is located in downtown Columbus on Capitol Square.
The Statehouse is home to the Ohio General Assembly, which includes the House of Representatives and the Senate. It also has offices for the governor, lieutenant governor, state treasurer, and state auditor.
Built between 1839 and 1861, it is one of the oldest state capitol buildings still in use in the United States. The Statehouse grounds also include two other buildings: the Senate Building and the Atrium. All three are known together as the Ohio Statehouse. Its unique Greek Revival style has made it a special landmark, even earning it a spot as a National Historic Landmark. About 500,000 people visit the Statehouse each year.
Contents
History of Ohio's Capital City
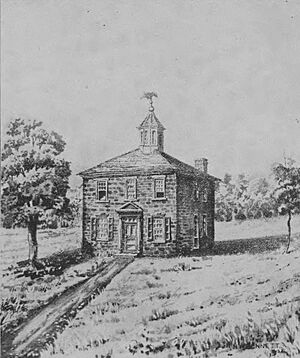
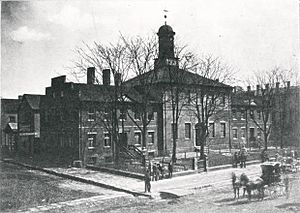
Ohio's first capital city was Chillicothe, starting in 1803. Because of disagreements among state leaders, the capital temporarily moved to Zanesville in 1810. That same year, a law was passed to choose a new capital city. It had to be within 40 miles (64 km) of the state's center. In 1812, Chillicothe became the temporary capital again until the new building was ready.
Leaders wanted the capital to be easier to reach for everyone. So, they looked for a new location closer to the middle of the state. Four landowners near Franklinton offered a large empty area of land. They promised to give 10 acres (4.0 ha) to the state and spend up to $50,000 to build structures.
On February 14, 1812, the government created a new capital city. It was on the "High Banks opposite Franklinton at the Forks of the Scioto." About a week later, after much discussion, they chose the name Columbus for the new town. The town was then planned out in a grid. Two 10-acre (4.0 ha) plots were set aside. One was for the Statehouse, where it stands today. The other became the site of the Ohio Penitentiary. In 1816, the Ohio General Assembly met in Columbus for the first time in a brick building.
The land for the permanent Statehouse was planned early on. A man named Jarvis Pike cleared the 10 acres (4.0 ha) and put up a fence. In return, he was allowed to grow crops there for several years.
Building the Statehouse: Design and Construction
In 1838, Ohio's government held a contest to pick a design for the new Statehouse. Many important buildings, like the U.S. Capitol, were designed this way. About fifty designs were submitted. Henry Walter won first prize, Martin Thompson won second, and painter Thomas Cole won third. However, the group choosing the design couldn't agree on a final plan.
When the first stone was laid on July 4, 1839, there was still no final design. They asked New York architect Alexander Jackson Davis for help. He created a design that combined ideas from the three winners, but it was too expensive. Henry Walter, the first-place winner, was then chosen to oversee construction. He started working on a new design, mostly based on Thomas Cole's ideas.
Work on the building's foundation began, but then the project faced problems. The law making Columbus the capital was about to end. While leaders argued about moving the capital again, construction stopped. The dug-up areas were filled in, and Capitol Square became a pasture for animals.
The Statehouse project was ignored until February 1848. Then, William Russell West and J.O. Sawyer were hired as architects. By May, construction started again. A cholera outbreak in Columbus caused many people to leave. Once it passed, work continued, stopping only during harsh Ohio winters. West and Sawyer made a big change: they removed the idea of a round dome. Instead, they planned a low, cone-shaped roof.
In 1852, a fire destroyed the old two-story capitol building. This made finishing the new Statehouse even more urgent. Government offices had to move to different buildings around Columbus. The cause of the fire is still a mystery. By 1854, the outside of the Statehouse was almost done. Columbus architect Nathan Kelley was hired to design the inside. One of his main jobs was to create a heating and ventilation system. He built an innovative steam heating system. Warm air moved through "air sewers," which were small brick passages connecting the floors.
The new Statehouse opened to the public on January 7, 1857. Soon after, the Ohio General Assembly met in their new rooms. Most of the building was finished, except for the rotunda. Even though work was going well, government officials were unhappy with Kelley's methods and choices.
Isaiah Rogers, a well-known architect, was brought in to finish the Statehouse. He oversaw the completion of the inside and the unique rotunda and its cupola. One special feature is the low, cone-shaped roof on top of the cupola. Many people expect to see a dome, but Rogers chose this design, going back to West and Sawyer's original idea. Some critics called it "a Chinese hat." The entire Capitol Square, including buildings and landscaping, was finally finished in 1861.
Changes and Updates Over Time
As the state government grew, the Ohio Statehouse changed too. Originally, it held all parts of the state government. As more offices were needed, large open areas inside the building were divided into smaller rooms. These open areas were meant to let in light and fresh air. But with electric lighting and the need for space, these areas became new office floors. The building originally had 54 rooms, which grew to 317 rooms by 1989.
In 1901, the building was very crowded. They thought about building a completely new statehouse. But it was too expensive. Instead, the Ohio Supreme Court moved to a separate building on the east side of Capitol Square. This new building, called the Judiciary Annex, was built from the same Columbus limestone as the Statehouse. It was designed by architect Samuel Hannaford and finished in two years for $375,000. The Statehouse itself took 22 years and cost about $1.3 million. The Annex was a modern building with a metal frame, designed for electric lights.
Murals painted by William Mark Young for the 1933 Chicago World's Fair were later moved to the Statehouse.
Bringing the Statehouse Back to Life: Restoration
Both the Statehouse and the Judiciary Annex became crowded and showed signs of wear. Some people even suggested tearing them down or changing them a lot. But in 1989, a huge project began to restore the buildings. The goal was to make them look as grand as their original builders intended, while also making them useful for modern government.
Original furniture was found and returned. New copies of old items, like carpets and light fixtures, were made. The large light fixtures in the House and Senate were based on similar ones in the Vermont State House, which was also being restored. The restoration project also added a third building to Capitol Square: the Atrium. It connects the Statehouse with the Senate Building (formerly the Judiciary Annex) and was finished in 1993.
Exploring the Ohio Statehouse
The Ohio Statehouse sits on Capitol Square, a 10-acre (4.0 ha) piece of land. The building's foundations are 18 feet (5.5 m) deep. Some parts were even built by prisoners.
The Statehouse has a central porch with columns in the Greek Doric style. It's made of Columbus limestone from the west banks of the Scioto River. A wide, low triangular section (pediment) supports a round, windowed section called a cupola. This cupola has an opening that lets light into the rotunda inside.
Unlike many state capitol buildings in the U.S., the Ohio Statehouse doesn't look much like the United States Capitol. It was designed before the U.S. Capitol got its famous large white dome. That dome was later copied by many other state capitols.
The Ohio Statehouse is a great example of the Greek Revival style. It doesn't copy just one ancient Greek building. Instead, it combines different Greek ideas with modern needs. The cupola, for example, is influenced by the Tholos of Delphi, an ancient circular temple. The Parthenon in Athens also inspired parts of the design. Ancient Greek buildings didn't have windows, but they were important for Greek Revival buildings. This was because sunlight was the main source of light before electricity.
The ceremonial offices for the governor, lieutenant governor, treasurer, and auditor are on the first floor. The governor's main working office is usually in the Vern Riffe State Office Tower across the street. However, current governor Mike DeWine uses the Statehouse office regularly.
The Ohio General Assembly chambers are on the second floor. They look similar to their original design but have been updated with modern technology.
The Atrium connects the Statehouse with the Senate Building. It's a large open space used for government events, ceremonies, and meetings. It's built from the same limestone as the other two buildings.
Throughout the Statehouse, you can find many portraits of governors and lieutenant governors. There are also large artworks that honor important people or events in Ohio's history. Ohio artist Howard Chandler Christy has two paintings. One shows the signing of the Treaty of Greenville, a key event in state history. Another honors Ohio native Thomas Edison. President Abraham Lincoln visited the building three times. A large marble bust of him was placed after his death.
The floor of the Statehouse rotunda is made of almost 5,000 pieces of marble, all cut and fitted by hand. The design in the center tells the story of the United States. The 13 stones in the middle represent the original colonies. Three rings symbolize territories that expanded the nation. Around the rings is a starburst with 32 points, one for each state in the Union when the floor was laid. A gray band around the whole design represents the U.S. Constitution.
Ohioans in Space Painting
Ohioans in Space is a painting by William D. Hinsch. It celebrates Ohio-born astronauts like John Glenn, Neil Armstrong, Jim Lovell, and Judith Resnik. It was created to honor Ohioans' achievements in space. The painting is in the Statehouse rotunda. It was the first new painting in the rotunda in almost 70 years.
The painting shows four of Ohio's 26 astronauts, chosen for their amazing accomplishments:
- John Glenn: The first American to orbit Earth.
- Neil Armstrong: The first person to walk on the Moon during Apollo 11.
- Jim Lovell: The first astronaut to go on four spaceflights, including Apollo 8 (the first humans to orbit the Moon) and Apollo 13.
- Judy Resnik: One of the first women chosen by NASA for space missions.
The painting also features Gene Kranz, a NASA flight director from Toledo, Ohio. He represents all the people who work behind the scenes to make spaceflight possible.
The Statehouse Cupola
The Statehouse has a two-story cupola on top. It's 70 feet (21 m) tall and 64 feet (20 m) wide. It acts as a viewing area to see the city. This space is the last original part of the Statehouse that hasn't been renovated. Today, tours are available by special request. Visitors traditionally sign their names on the cupola's walls. The oldest signature found says "J. Cook 1870".
Capitol Square Grounds
The Ohio Statehouse grounds, called Capitol Square, are a large park around the Statehouse. They are bordered by Broad, High, State, and 3rd streets. The grounds have been changed several times. An underground parking garage was built under the front lawn in the 1960s. Today, there are entrances to the garage at the corners of the grounds. The east lawn, next to the Senate Building, was used for parking in the 20th century.
The western part of the grounds has a 3.5-foot (1.1 m) tall decorative metal fence. This fence was put up in 2012 for extra security. It looks like an older fence that was there from 1873 to 1964. The eastern part, the Veterans Plaza, remains open. The fenced-off part on the west side is only closed for special events.
The Statehouse grounds also feature many large artworks. A large statue group by Hermon MacNeil, the William McKinley Monument, honors Ohio governor and U.S. president William McKinley. The Great Seal of Ohio and the state motto, "With God, all things are possible", are carved at the bottom of the steps leading to the west entrance.
- Selected artworks on the grounds
-
These Are My Jewels (1894)
The Statehouse as a Museum
The Ohio Statehouse is both a working government building and a museum. In 2007 and 2008, about 70,000 visitors took guided tours each year. The tours, exhibits, and other public education activities are managed by the Ohio Statehouse Museum Education Center. This center is funded and staffed by the Capitol Square Review and Advisory Board, which manages the building.
Tours are free and available every day the building is open. For casual visitors or small groups, tours start every hour. Groups larger than ten people can schedule tours on weekdays.
More than 90 volunteers help the staff at the Ohio Statehouse Museum Education Center. Tour content can be changed to fit the age and interests of each group. Many visitors are fourth graders learning about state history and government. Tours focusing on political processes, Ohio's presidents, and art and architecture are also available.
One popular tour program was "The Portals of History." It used the building as a stage where visitors met actors playing famous people from Ohio's past. The Statehouse also has a special sign on a pillar. It shows the exact spot where Abraham Lincoln gave a speech before he became president.
See also
 In Spanish: Casa del Estado de Ohio para niños
In Spanish: Casa del Estado de Ohio para niños
- List of Ohio state legislatures
- List of state and territorial capitols in the United States
 | Aurelia Browder |
 | Nannie Helen Burroughs |
 | Michelle Alexander |


