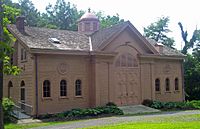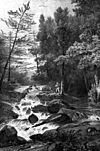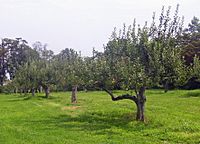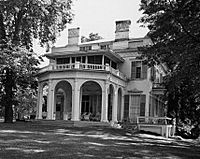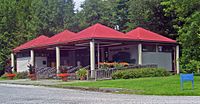Montgomery Place facts for kids
|
Montgomery Place
|
|
|
U.S. National Historic Landmark District
Contributing Property |
|
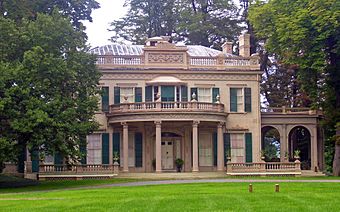
Front (east) elevation, 2008
|
|
| Location | Annandale-on-Hudson, NY |
|---|---|
| Nearest city | Kingston |
| Area | 379 acres (153 ha) |
| Built | 1803 |
| Architect | Alexander Jackson Davis; Peter Harris |
| Architectural style | Federal, Italianate |
| Visitation | 30,000 (1998) |
| NRHP reference No. | 75001184 |
Quick facts for kids Significant dates |
|
| Added to NRHP | May 2, 1975 |
| Designated NHL | April 8, 1992 |
Montgomery Place, now called Bard College: The Montgomery Place Campus, is a historic estate in Annandale-on-Hudson, near Barrytown, New York, in the United States. It was built in the early 1800s and is recognized as a National Historic Landmark. This means it's a very important place in American history.
The estate is also part of the Hudson River Historic District, which is another National Historic Landmark. The main house is built in the Federal style, with later additions designed by architect Alexander Jackson Davis. It shows how wealthy families like the Livingston family started to use French design ideas after the American Revolution.
Montgomery Place is special because it's the only estate from that time in the Hudson Valley that still looks much like it did back then. It also features Davis's only surviving country house in the neoclassical style.
The famous landscape designer Andrew Jackson Downing admired the beautiful gardens and grounds here. He even gave advice on how to make them even better. The southern part of the estate, about 70 acres, is known as the South Woods. It's the oldest oak forest in the Hudson Valley.
Today, the estate covers about 380 acres and has many smaller buildings. There are trails and paths that let you explore quiet woods and enjoy amazing views of the Hudson River and the Catskill Mountains.
Montgomery Place was added to the National Register of Historic Places in 1975. Later, in 1992, it became a National Historic Landmark. In 2016, Bard College bought the estate. The grounds are open every day from morning until evening, and you can take tours of the mansion during certain seasons.
Contents
Exploring the Montgomery Place Estate
The Montgomery Place estate is bordered by Annandale Road on the east and the Saw Kill creek on the north. The Hudson River forms its western edge. A tree-lined driveway leads from the road to a visitor center and parking area. From there, a short walk takes you to the main house, which sits on a hill overlooking the river and the distant Catskill Mountains.
There are 22 buildings and structures on the estate. Five of these are considered very important to its historic look. These include the main house, three other buildings designed by Alexander Jackson Davis, and the original landscaping.
The Main House's Unique Look
The main house is a two-and-a-half-story building. It has five sections across the front and four sections deep. The outside is covered in stucco over stone, with two wooden sections on the north and south sides. A covered porch, called a veranda, is on the back of the house, facing the river. The roof is made of metal and has two pairs of brick chimneys.
The house is richly decorated. You can see fancy designs, like swags, on the chimneys. Railings, called balustrades, line most of the roof edges. Above the main entrance, there's a central pillar topped with a decorative urn. The main entrance has double doors, flanked by decorative columns called pilasters, and a fan-shaped window above. A semicircular porch, supported by fluted Corinthian columns, shelters the entrance.
The back of the house has a similar porch, also with urns on its railing. Inside, the main entrance leads to a rectangular hall with doors to two living rooms. Much of the original wooden decoration is still there.
Other Buildings on the Estate
Near the main house, there are five other buildings, mostly around a garden. These include the Lodge, the Court, a wrought iron greenhouse, and the coach house. The coach house is the only one of these buildings you can see from the main house. It's a one-and-a-half-story wooden building with a cross-gabled roof and a small tower, called a cupola, on top. The inside still has much of its original wooden features.
Further east, closer to the road, is the barn area. It includes a barn built in 1861, along with a farm office and storage sheds. There's also an eight-sided stone building that used to be a water reservoir. The farmhouse in this area has a cross-gabled roof and a special three-part window, known as a Palladian window, on the back.
A group of smaller houses, called cottages, are located downhill from the farmhouse. Most are simple wooden structures. However, one, the Swiss Cottage, was also designed by Alexander Jackson Davis. It has a low, sloped roof with decorative trim and balconies on the back.
There are a few other buildings scattered around, like the modern visitors' center. A cement power station is located at the mouth of the creek. Some small cottages from the 1900s are found in the orchards. Some buildings mentioned by past visitors, like a conservatory, are no longer standing.
Beautiful Gardens and Natural Areas
The northern and southern parts of the property, called the North and South Woods, are still heavily forested. The South Woods, covering about 70 acres, is the oldest oak forest in the Hudson Valley. The North Woods slopes down to the ravine where the Saw Kill creek flows. Winding paths and trails go through both wooded areas. In the North Woods, they lead to a waterfall, and in the South Woods, they go to the river's edge.
On the eastern side of the property are the orchards, which are managed by Montgomery Place Orchards. The farm grows over 60 different kinds of apple and pear trees, as well as berries, vegetables, grapes, and peaches. They also make Annandale Atomic hard cider from old American and English apple varieties. You can buy their produce at the Montgomery Place Orchards market.
Black locust trees line a half-mile unpaved road and surround the lawn of the main house. The lawn on the west side of the house slopes down to a pond at the edge of the wooded shore.
A Glimpse into History
Scientists have found signs that Native Americans used this land as a hunting ground at least 5,000 years ago. These discoveries continue, and the area's historic status also recognizes its importance for learning about these early inhabitants.
After Europeans settled here in the 1700s, the Saw Kill creek was used to power various mills. Janet Livingston Montgomery bought 242 acres of land in the late 1770s. This was shortly after her husband, General Richard Montgomery, died in the Battle of Quebec. She moved into her new home, which she called Chateau de Montgomery, after it was finished in 1805.
Janet planted many different kinds of trees, sent to her by friends from all over. She created a working farm on the property, where many people worked. She lived there until she passed away in 1828. The property was then left to her brother.
Her brother, Edward Livingston, and his wife Louise, had spent summers there. Edward had been a U.S. Representative and later became the 11th Secretary of State. He also served as an ambassador to France. They renamed the estate Montgomery Place.
Edward died in 1836, and Louise inherited the house. In 1844, she hired Alexander Jackson Davis to update the mansion. He added the two wings and much of the exterior decoration we see today. With advice from her friend Andrew Jackson Downing, Louise also began to develop the beautiful landscapes. Her daughter, Cora Barton, worked with Davis on designing a garden and a conservatory.
In 1860, after Louise's death, Cora and her husband hired Davis again. He built some of the other buildings, like the Coach House, Swiss Cottage, and the farmhouse. They also expanded the landscaping, wanting to separate the beautiful "pleasure grounds" from the farm operations.
Over time, the estate passed to other members of the Livingston family. In 1921, John Ross Delafield inherited it. He added modern heating and plumbing to the main house. He and his wife, Violetta White Delafield, made the last major additions to the landscaping and gardens before World War II.
After John Ross Delafield's death in 1964, his son and daughter-in-law moved in. In 1975, Montgomery Place was listed on the National Register of Historic Places. In 1986, it was sold to Sleepy Hollow Restorations, which later became Historic Hudson Valley. After a big restoration project, the house was named a National Historic Landmark in 1992.
As mentioned earlier, Bard College bought the property in 2016, and it is now known as Bard College: The Montgomery Place Campus.
The Estate's Changing Styles
Janet Livingston's original home showed the style of her time. Wealthy families often built their homes on high ground to see their lands. The straight lines of the Federal style and Greek Revival styles showed their power over the land.
In the mid-1800s, styles began to change. Andrew Jackson Downing promoted villa and cottage-style houses. These were smaller, often wooden homes with steeply sloped roofs and decorated edges. They were designed to blend in with nature, creating a cozy feeling. His design books were very popular across the country.
Janet's family asked Downing's friend, Alexander Jackson Davis, to update the house. Over 20 years, he transformed it into a more classical villa. He used curved shapes in the railings and wings to soften the strong vertical lines of the original building. Davis added many decorations, often with flower designs, to connect the house more closely to its natural surroundings. Experts consider it his best country house.
The farmhouse also shows Davis's take on a popular Downing design. Davis updated it to the Italianate style, which was more popular then, adding the special Palladian-style window.
Downing's influence is also clear in Davis's Swiss Cottage. Davis changed this design, which was often published but rarely built. He added more entrances because it was meant for several families, but four of them look like windows. The main features of Downing's design, like the low, wide roof and balconies with views of a nearby stream, remained.
The landscapes were inspired by European trends. The Bartons had seen many famous gardens in France. Downing, a friend, visited in 1847 and wrote positively about the landscapes for his magazine. He praised the "deep and mysterious wood" with its "dark, intricate and mazy walks" in the "Wilderness" near the Saw Kill. He called Montgomery Place "the most complete estate in America."
See also
 | Laphonza Butler |
 | Daisy Bates |
 | Elizabeth Piper Ensley |




