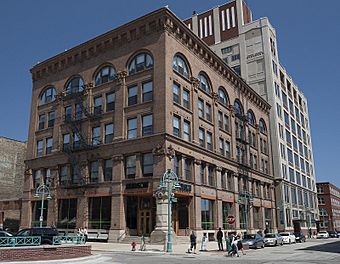Baumbach Building facts for kids
Quick facts for kids |
|
|
Baumbach Building
|
|
|
U.S. Historic district
Contributing property |
|
 |
|
| Location | 302 N. Broadway St., Milwaukee, Wisconsin |
|---|---|
| Area | less than one acre |
| Built | 1900 |
| Architect | Eugene R. Liebert |
| Architectural style | Chicago School |
| Part of | Historic Third Ward District (ID84003724) |
| NRHP reference No. | 83003403 |
| Added to NRHP | March 3, 1983 |
The Baumbach Building, also known as the Midwest Lamp Company or The Buffalo, is a cool old building in Milwaukee, Wisconsin. It's part of the Historic Third Ward, which is a special area in the city. This five-story building was one of the first factories in Milwaukee built in the unique Chicago School style.
The Baumbach Building: A Historic Milwaukee Landmark
A Look Back: The Building's Story
The Baumbach Building was designed by a German architect named Eugene R. Liebert. He was asked to design it by Ernest Von Baumbach. The building was put up in the Third Ward. This area used to have many homes, but a big fire in 1892 destroyed most of them. After the fire, the area changed into a place with many large buildings used for storing goods, called a warehouse district.
Construction on the five-story building started in 1899 and was finished the next year. The Von Baumbachs were a well-known German family in Milwaukee. Ernest's father, Ludwig, was even a member of the Frankfurt Parliament in Germany, which was an important meeting of lawmakers. Later, he worked in Milwaukee as a representative for the German Empire. Ernest, his son, decided to work in buying and selling land and buildings.
The building's first use was as a clothing factory for a company called Cohen Brothers. About 150 people worked there, making clothes for people like lumberjacks and miners. By 1940, the building was mostly used for storage. Then, starting in 1946, the Midwest Lamp & Novelty Co. used the building to make lamps. They did things like plating, making lamp shades, putting parts together, and storing their products.
The Baumbach Building was officially recognized as an important historical place by the National Park Service. It was added to the National Register of Historic Places on March 3, 1983. A year later, on March 8, 1984, it became a key part of the Historic Third Ward District, meaning it helps make that area special.
What Makes It Special: Architecture
The Baumbach Building is located on "Commission Row." This part of the Third Ward was historically known for businesses that sold fresh produce in large amounts. The building's design mixes an early Chicago School style with ideas from Renaissance Revival buildings.
The main entrance is set back about 10 feet from the street, behind a light grey stone column. The top part of the column has carvings of heads, which is a common German design. The Baumbach Building is about 80 feet wide and 120 feet long. It has four sections of windows on its west side and six sections on its south side.
The first floor has large windows, like those you'd see in a storefront. The windows on the second, third, and fourth floors are double-hung, meaning they slide up and down. The fifth floor is really cool because it has round arched windows. Between these windows, you can see carved lions' heads on a special round design called a Celtic cross medallion. The corners of the second floor are decorated with carved crowns inside an oval or shield-like shape called a cartouche.
Inside, the building was originally designed like a typical warehouse, with open spaces for storage. However, the first floor has since been divided into office spaces.
 | Victor J. Glover |
 | Yvonne Cagle |
 | Jeanette Epps |
 | Bernard A. Harris Jr. |



