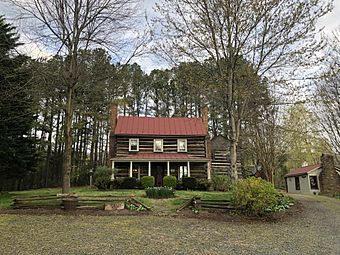Beadles House facts for kids
|
Beadles House
|
|

Beadles House taken from the front, facing west
|
|
| Location | 515 Greene Acres Rd., near Stanardsville, Virginia |
|---|---|
| Area | 3.3 acres (1.3 ha) |
| Built | 1789 |
| Architectural style | Georgian, Greek Revival |
| NRHP reference No. | 00001433 |
Quick facts for kids Significant dates |
|
| Added to NRHP | November 22, 2000 |
The Beadles House is a very old and important house located near Stanardsville, Virginia in Greene County, Virginia. It was built a long time ago, between 1788 and 1789, by a brave soldier named John Beadles. He was a captain in the Revolutionary War militia. This house is special because it's made of strong chestnut and poplar logs and has two stories. It was added to the National Register of Historic Places on November 22, 2000, which means it's recognized as a historically important place.
Contents
A Look Back at the Beadles House
The land where the Beadles House stands was once part of a huge land grant called the Octonia Grant. This was way back in the early 1700s. Over the years, the property changed hands many times.
Who Built the House?
In 1788, John Beadles, a captain from the Revolutionary War, bought 437 acres of this land. People believe he built the house soon after he married Lurania Miller in 1788 or 1789. John Beadles had a large farm. Like many farms at that time, it relied on the labor of many people. The farm also grew tobacco, corn, wheat, and other crops.
John and Lurania had seven children. One of their sons, William, later inherited the family home. In 1839, William Beadles sold the house and 352 acres to James White. James White lived there with his wife, Frances, and their children.
Changes Over Time
Records show that James White's farm grew quite a bit between 1850 and 1860. After James White passed away, the property went to his wife, and then to her grandchildren. It seems that one of their daughters, Virginia White, might have lived in the house until it was sold out of the family in 1900.
After 1900, the house had several different owners. In 1918, Tyree J. Sims bought the property. Around 1920, he added a small wash-house with a stone chimney, which is now considered part of the historic property.
In 1945, Sims gave 228.5 acres, including the house, to his daughter Violet and her husband George Rhodes. The farm was sold again in 1957. In 1970, the land around the house was divided into smaller lots for homes. Dorothy Davis, who used to be the mayor of Washington, Virginia, bought the house in 1970. The house and about 3.3 acres of land were bought in 1999 and have been carefully fixed up since then.
The Family Graveyard
John Beadles is buried in a small family graveyard. It's just outside the property's northwest edge. His grave has a marble headstone that was put there around 1930 by the Daughters of the American Revolution. There are also other old stone markers. Virginia White, who might have been the last person buried there, also has a marble headstone in the cemetery.
What Makes the Beadles House Special?
The Beadles House shows how homes were built during its time. It's even better made than many other houses in Virginia from the same period.
Unique Design and Materials
The house has a "hall-parlor plan," which was a common layout for homes before the 1800s. What makes it stand out are its strong, hand-cut chestnut logs. The way the logs fit together, using "full-and half-dovetail notching," shows very skilled craftsmanship. It's also a two-story house, which was unusual for log cabins in the mountain areas of Virginia.
The second floor of the house is almost exactly as it was originally built. It has fancy wooden trim and old, handmade metal door parts. Other original features include the chimneys, which are built in special patterns called "Flemish and English-bond." The house also has original wooden walls, old doors, and ceiling beams with decorative edges. There's a special winding staircase and fireplaces with designs from the Georgian and Greek Revival styles. Because the inside walls are still complete, they offer a rare chance to study how houses were built in the late 1700s. Most of the window glass and frames are also original.
Recent Additions and Restoration
In 1973, a newspaper article featured the Beadles House. It showed a picture of the house from the 1930s. Back then, it had an outside kitchen connected by a small addition, but that kitchen is gone now.
During its restoration in 2000, an old oak log cabin from around 1805 was moved from West Virginia. This cabin was added to the north side of the Beadles House. The original logs of the house were covered by wooden siding for a long time, but now they are exposed, showing the well-preserved American Chestnut wood.
The house has a metal roof that slopes on two sides, a stone base, and brick chimneys on the outside walls. The front porch is in the Craftsman style. Inside, you can see design elements from both the Georgian and Greek Revival periods.
Images for kids
 | John T. Biggers |
 | Thomas Blackshear |
 | Mark Bradford |
 | Beverly Buchanan |




